Timber is the material of choice in many of the Japanese architect’s built works. Our Singapore Editor, Janice Seow, takes a look at three recent projects in Japan and further afield.
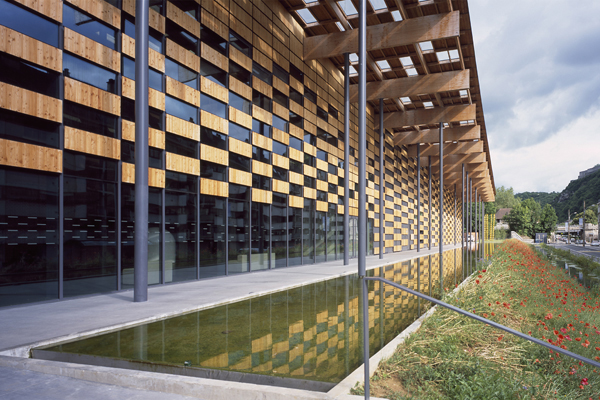
September 6th, 2013
Top image: Besançon Art Center and Cité de la Musique, France. Photo © Erieta Attali
Garden Terrace Miyazaki
Located on the site of a former factory, Garden Terrace Miyazaki is a single, two-storey building with bamboo-clad walls and a sloping roof. The hotel’s facilities – guest rooms, banquet room and restaurants – surround the central courtyard and wedding chapel; at the entrance, a faceted timber canopy leads through to a reception area where guests can also enjoy a view of the courtyard.
Garden Terrace Miyazaki’s calm and tranquil environment is enhanced with a landscape of bamboo trees and pools of water.
Type: Hotel
Location: Miyazaki, Japan
Completion: 2012
Besançon Art Center and Cité de la Musique
Situated on the banks of the Doubs river in Besançon, France, this project comprises the Besançon Art Centre, which includes a gallery for regional collections and an art college, and the Cité de la Musique, a music school with its own auditorium.
A single roof connects the pair of timber-clad three-storey buildings, and creates a sheltered terrace in the space between.
Capt Besançon Art Center and Cité de la Musique, France. Photo © William Wattefaugle
The facade is made of steel and glass panels interspersed between a chequerboard of timber, which creates different transparencies to the various spaces inside the two buildings. Reception areas are filled with natural light, while classrooms and exhibition galleries are made more opaque.
Type: Art Centre
Location: Besançon, France
Completion: 2012
Sunny Hills
This yet to be completed project is a shop selling pineapple cakes – a popular sweet in Taiwan and various countries in Asia.
The space is built on a joint system called “Jiigoku-Gumi”, a traditional method used in Japanese wooden architecture (often observed on Shoji doors and room dividers where wooden strips come together to form a muntin grid).
While the two pieces normally intersect in two dimensions, here they are combined in 30 degrees and in 3 dimensions, which results in a structure resembling a cloud.
The building is located in middle of the residential area in Aoyama. Kengo Kuma and Associates say that the aim was to move away from the idea of a hard “concrete box” in favour of a softer form.
Type: Retail
Location: Omotesando, Tokyo, Japan
Completion date: end 2013
Kengo Kuma and Associates
INDESIGN is on instagram
Follow @indesignlive
A searchable and comprehensive guide for specifying leading products and their suppliers
Keep up to date with the latest and greatest from our industry BFF's!

Herman Miller’s reintroduction of the Eames Moulded Plastic Dining Chair balances environmental responsibility with an enduring commitment to continuous material innovation.

Sydney’s newest design concept store, HOW WE LIVE, explores the overlap between home and workplace – with a Surry Hills pop-up from Friday 28th November.

Merging two hotel identities in one landmark development, Hotel Indigo and Holiday Inn Little Collins capture the spirit of Melbourne through Buchan’s narrative-driven design – elevated by GROHE’s signature craftsmanship.

At the Munarra Centre for Regional Excellence on Yorta Yorta Country in Victoria, ARM Architecture and Milliken use PrintWorks™ technology to translate First Nations narratives into a layered, community-led floorscape.
Hypnotised by space and the four walls that define it, designers rarely looked down at the floor. But modular flooring has changed all that by creating a fifth wall and the opportunity for a complete design experience.

GroupGSA have instilled life and style into the architecture of Wollongong University’s new student accommodation.
The internet never sleeps! Here's the stuff you might have missed
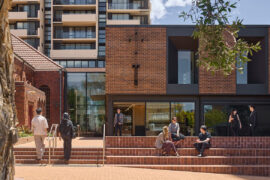
Architectus reimagines ageing in place with Australia’s tallest retirement community, combining housing, care and community in Sydney.
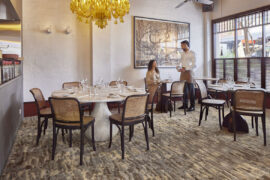
Finding inspiration from the textures, geometries and mineral hues of landscape formations, Godfrey Hirst has released a new carpet tile collection that offers earthly treasures to enhance commercial office and hospitality spaces.
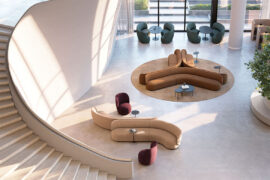
Stylecraft’s Hélice Collection by Keith Melbourne offers unprecedented versatility in modular seating systems for contemporary commercial environments whilst celebrating local Australian design and manufacturing
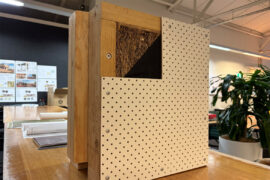
Byera Hadley Scholarship-winner Michael Jones is about to set off on a research trip across five countries. He tells us why his research focus, straw, is a sleeping giant in the context of climate crisis and built environment waste.