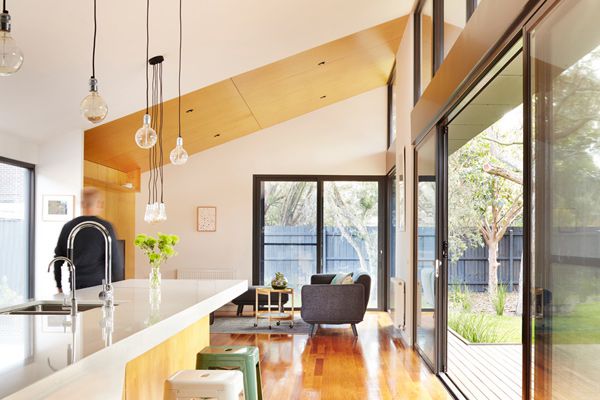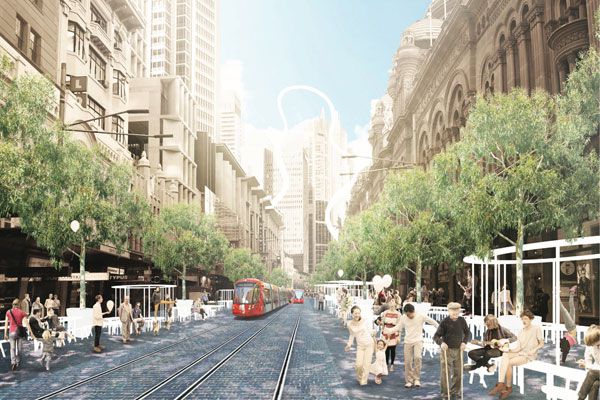Often it’s the journey and not exclusively the destination that brings joy and excitement to life. The journey through this project begins by entering through a renovated semi-detached clinker brick 1940s house towards a new rear extension.

March 9th, 2016
The modest-sized ‘ex’ housing commission house in Hampton is located on a generous 620m2 allotment, allowing for Nic Owen Architects to fulfil the owner’s brief – more space, updated amenities and desired a strong connection to the outside, while also creating a tranquil, calm and relaxing environment to call home.
Respecting the existing neighbourhood character, the renovation and new addition celebrate the original features of the home, with most of the original home remaining and new works hidden at the rear. The new addition is filled with natural light, and with vaulted ceilings and an abundance of space this new extension adds modern life to a tired mid-century classic.
“1940s housing commission clicker brick semi-detached houses can be thought of as new versions of the well loved Victorian workers cottages,” explains architect, Nic Owen. “Modest in size but worth respecting and retaining. There are no heritage controls on this house but there was a strong desire to preserve and value the original architecture and streetscape appeal.”
From the entry, the existing hallway directs you through a black timber clad curved tunnel where the end is not visible. This dark hall separates the original house from the new works. “The destination is a surprise, the mystery a waits as you track on,” Owen explains. “A large light weight timber structure emerges that presents the new open plan living spaces. This tent like space is orientated to the north surrounded with glass and timber and extends outside with a timber deck.”
Nic Owen Architects
nicowenarchitects.com.au
INDESIGN is on instagram
Follow @indesignlive
A searchable and comprehensive guide for specifying leading products and their suppliers
Keep up to date with the latest and greatest from our industry BFF's!

Schneider Electric’s new range are making bulky outlets a thing of the past with the new UNICA X collection.

In this candid interview, the culinary mastermind behind Singapore’s Nouri and Appetite talks about food as an act of human connection that transcends borders and accolades, the crucial role of technology in preserving its unifying power, and finding a kindred spirit in Gaggenau’s reverence for tradition and relentless pursuit of innovation.

XTRA celebrates the distinctive and unexpected work of Magis in their Singapore showroom.

Gaggenau’s understated appliance fuses a carefully calibrated aesthetic of deliberate subtraction with an intuitive dynamism of culinary fluidity, unveiling a delightfully unrestricted spectrum of high-performing creativity.

Three finalists have been announced for the 2016 ULI Global Ideas Competition ‘George St 2020: Re- imagine Sydney’s main street’, which gives the next generation of young property and design professionals a platform to showcase their ideas.

There’s still time to see the milestone exhibition, Ramses & the Gold of the Pharaohs – the display of Egyptian riches runs until 19 May.
The internet never sleeps! Here's the stuff you might have missed

Woods Bagot, Architectus and Hassell were among the big recipients at the Western Australian Architecture Awards 2025.

Redefining angularity of form as a welcoming architectural gesture, the multi-purpose learning hub at St Kevin’s College embraces the responsive geometry of light and shade to forge a profound connection with its urban locale.