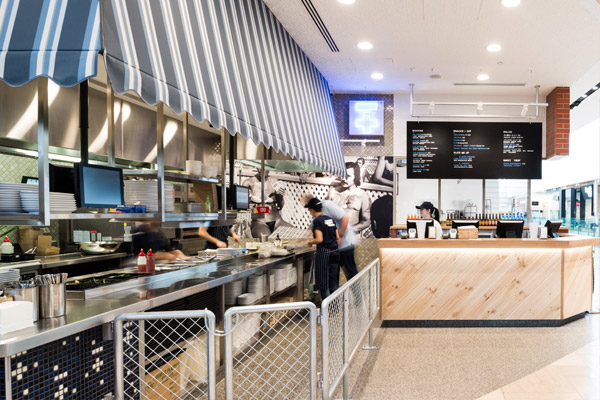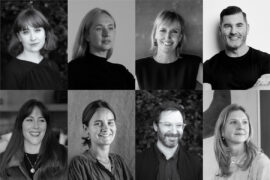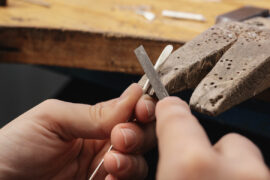Techne Architecture + Interior Design turns traditional in a playful new project at the freshly launched Emporium Melbourne centre, as Annie Reid discovers.

June 27th, 2014
The practice has created a second cousin to Fitzroy’s Jimmy Grants restaurant, from Made Establishment’s George Sykiotis and George Calombaris.
Located in Emporium’s ‘food café’ precinct, Jimmy Grants is a compact, 70sq m souvlaki bar, which pays homage to the proliferation of milk bar or mixed businesses run by Greek or Italian immigrants during the 1970s and 1980s.
“It’s a milk bar in its earliest incarnation,” Techne’s co-director, Nick Travers explains. “It’s supposed to be fun, playful and low-fi.”
Techne’s team comprised Travers and architect Dale McDougall, with branding by End to End Creative.
The focal point is the black, white and blue Jimmy Grant branding across the facade, echoing an abstract Greek flag and an old apothecary symbol, while mosaics and feature Terrazzo tiling line the floors and walls under a blue and white striped, fabric awning.
On one side, a faux-glazed side entry is imagined as a turn of the century shop front, complete with hand painted signage and timber mouldings. Other kitsch references include the neon sign inspired by bug zappers, a stick on letter menu and an old school pin-up sign.
The popular 1980s ‘bolt on’ renovation also gets a guernsey, symbolised by the red brick wall and timber lined servery, while an enlarged image by Melbourne photographer, Rennie Ellis, adorns the back wall.
“We like the suburban ideas it encapsulates in what were very personal businesses,” Travers says. “There’s a nostalgia about this era, but we’re looking at it though rose-coloured glasses.”
Another reference to Melbourne’s suburbs is the galvanised cyclone mesh fence, which demarcates the staff and public areas. Since opening, the fence has subsequently attracted a collection of padlocks, perhaps in a cultural nod towards the popular worldwide trend.
The hardest challenge was incorporating the required food preparation amenity given the space restraints, which inspired the long dual-access stainless steel dress bench. Techne was also encouraged by the property owner, Colonial First State to create something different within its ‘cafe court’ concept.
“We had a good time working with the client,” McDougall says. “And it’s proving very popular with customers.”
Technē Architecture + Interior Design
techne.com.au
Jimmy Grants
jimmygrants.com.au
INDESIGN is on instagram
Follow @indesignlive
A searchable and comprehensive guide for specifying leading products and their suppliers
Keep up to date with the latest and greatest from our industry BFF's!

A curated exhibition in Frederiksstaden captures the spirit of Australian design
The new range features slabs with warm, earthy palettes that lend a sense of organic luxury to every space.

London-based design duo Raw Edges have joined forces with Established & Sons and Tongue & Groove to introduce Wall to Wall – a hand-stained, “living collection” that transforms parquet flooring into a canvas of colour, pattern, and possibility.

What is the object of your eye? The INDE.Awards affords food for visual thought with The Object category and the very best in industrial design from around the Indo-Pacific region.

Ho Chi Minh City could be Asia’s next garden city. At the forefront of the movement is Vietnamese architect Vo Trong Nghia, changing the perception of ‘green’ sustainable architecture, one project at a time.

This collaborative project — designed by Grimshaw alongside Carr as collaborating interior designers, Mirvac, Suntan REIT and anchor tenant Deloitte — is winning awards left, right and centre. Welcome to the cutting-edge workplace.
NAWIC invites you to hear from 3 highly successful women who are leaders in their fields of design, construction and property. As part of NAWIC’s Women In Business: The Key to Success, 3 speakers will discuss the challenges, opportunities and experiences they have encountered, as well as the importance of mentoring, professional development and self […]
The internet never sleeps! Here's the stuff you might have missed

Whether you’re an architect, interior designer or student eager to learn, the 2025 Design Discussion series at Saturday Indesign will inspire fresh perspectives. Check out the schedule now!

With the inaugural Glenn Murcutt Symposium set to take place in Sydney in September 2025, Pritzker Prize-winner Francis Kéré receives the Murcutt Pin.