With fluid and embracing forms, the Coppel & Piekarski Family Disability Respite Centre is a responsive, accessible and sensitive building that reflects the client’s approach to caregiving.
Carers have some of the toughest roles in the community as they place the needs of others ahead of their own. The Coppel & Piekarski Family Disability Respite Centre in Caulfield, Victoria, provides short-term accommodation and care for children and adults with varying disabilities while allowing carers to have essential time out. Designed by Jackson Clements Burrows Architects (JCBA) for Jewish Care Victoria, the Respite Centre is a responsive, accessible and sensitive building representative of the client’s de-institutionalised approach to caregiving.
“Jewish Care Victoria welcomed and encouraged an architectural approach that re-imagined the care-facility typology, and they sought a domesticity that was seen as an extension of a guest’s home,” says JCBA Project Architect Rob Majcen.
The Respite Centre is located on a single residential block and JCBA’s approach carefully considered the relationships between private space, public space and operational space. The building provides a facility for children, providing a supportive environment for them to develop confidence and friendships, and a facility for adults with opportunities designed to help them progress towards more independent living. Each is equipped to accommodate up to five users with individual bedrooms, communal living and cooking spaces and passive and active outdoor space. A community hub is for larger social functions.
The scale, mass, composition and brick façade of the centre is designed to suit its residential surroundings, while invoking a sense of discovery and de-institutionalising space. “The building form is fluid and sinuous, reflecting a whimsical approach that is contrary to the standard topology of such a facility,” Rob explains.
As the accommodation wings flow around the carved-out courtyards, gardens and playgrounds they maximise the interrelationship between internal and external areas, and allow for access from the living and cooking spaces. Each courtyard is designed to facilitate passive design principles, taking advantage of the northern aspect, cross-flow ventilation and thermal mass. Abstract canopies referenced the Star of David, and provide shade, protection and structures that can be adorned for Jewish festivals and celebrations.
Inside, the selection of bricks – smooth, colourful glazes contrasted with coarse, cream blocks – is a pragmatic response to the longevity of the facility while also providing texture and colour to define different spaces and sensory experiences. Polished concrete floors, coloured carpets and plasterboard ceilings provide an internal environment that has high acoustic performance and durability.
As caregiving is about collaboration, so too was the process of designing the Respite Centre as the JCBA team involved users’ families in discussions early on. “The result is a purpose-built and joyous centre that over time becomes an extension of users’ home,” Rob says.
INDESIGN is on instagram
Follow @indesignlive
A searchable and comprehensive guide for specifying leading products and their suppliers
Keep up to date with the latest and greatest from our industry BFF's!

The undeniable thread connecting Herman Miller and Knoll’s design legacies across the decades now finds its profound physical embodiment at MillerKnoll’s new Design Yard Archives.
The new range features slabs with warm, earthy palettes that lend a sense of organic luxury to every space.

For Aidan Mawhinney, the secret ingredient to Living Edge’s success “comes down to people, product and place.” As the brand celebrates a significant 25-year milestone, it’s that commitment to authentic, sustainable design – and the people behind it all – that continues to anchor its legacy.
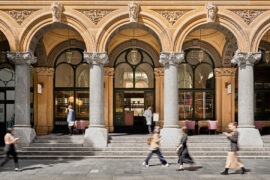
Luchetti Krelle’s timeless design at Epula marries heritage grandeur with classic sophistication, celebrating the spirit of a European piazza whilst remaining unmistakably of its place.
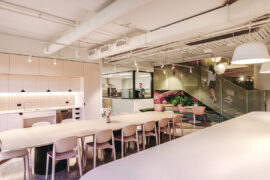
Gray Puksand’s adaptive reuse of former Melbourne office into Hester Hornbrook Academy’s new City Campus shows how architecture can support wellbeing, connection and community.
The internet never sleeps! Here's the stuff you might have missed
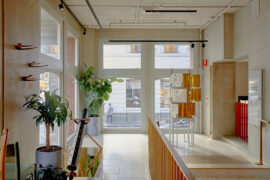
Stylecraft and NGV call for furniture and lighting designs addressing small-space living, with $20,000 prize and commercial development opportunity.
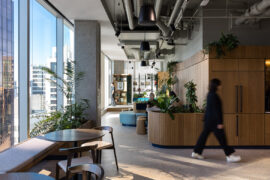
In Auckland, Wingates designs a new headquarters for a specialist investment firm focused on future growth, biophilia and collaborative work.
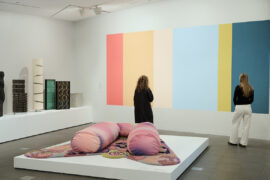
At the NGV’s Making Good: Redesigning the Everyday, design becomes a force for repair. From algae-based vinyl to mycelium earplugs, the exhibition proves that rethinking the ordinary can reshape our collective future.