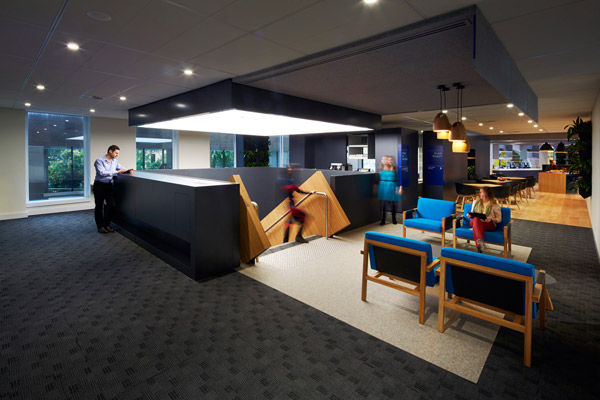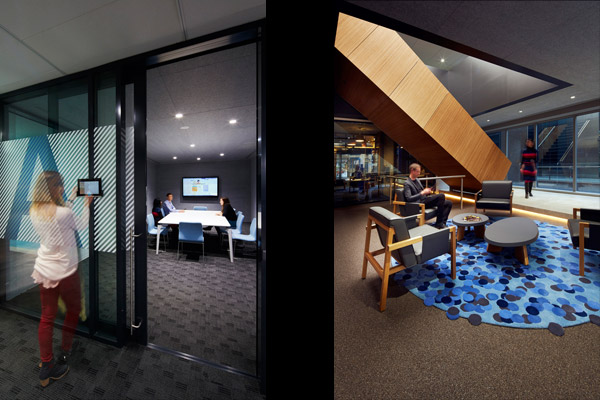A holistic vision for the creation of flexible, sophisticated spaces creates a training facility that integrates astute design with effortless technology.

December 11th, 2013
Designed for the Sydney branch of the Australian Institute of Management (AIM) as a multi-purpose space to operate and meet the needs for a training facility, office/administration area, events, retail bookshop, library and members’ lounge, the fit out occupies 1410 square-metres over two floors.
The design is a major component of a revitalization of the Institute, helping to align the organisation’s values with the desired “brand personality” and customer journey.
In particular, the interweaving of technology from an early stage of the design process and the partnership with SONY allowed for connectivity, multimedia and interactive technological elements to be incorporated seamlessly and to the greatest effect.
As futurespace Senior Designer Griffen Lim comments, “The collaboration between AIM and Sony provided the opportunity to explore and expand the design scheme resulting in a holistic experiential space.” One of the prominent design features was the twitter feature wall capturing live twitter feeds, which further enhances the interactive learning experience.
The integration of way-finding also makes it a unique project – from the point of arrival, navigational signage located on several strategic points enhances traffic flow within the facility. A custom designed directory board on the ground floor allows staff and members to orientate themselves and locate the various destinations. A comprehensive and consistent identification signage was developed to align with AIM’s branding.
An interconnecting stair was designed to provide a vertical connection from the ground floor retail and library zone to the first floor training spaces, with a social dining hub centrally located to optimise the use of a constricted space. Maximising natural light and views throughout resulted in an active and enhanced environment for learning.

Left: meeting room
Right: reception and main entrance
Some of the main feature materials include natural bamboo veneer in rich and vibrant colours, echo panel wall cladding and “fold-it” acoustic ceiling details by Woven Image. A backlit Barrisol ceiling illuminating the central stairs encourages visitors to journey upwards to the main training facility from reception.
As Lim recounts, one of the most successful elements is “the flexibility of the spaces, especially ‘The CUBE’ where the space can be used as two separate training spaces, a theatre style setting or a dining setting used during events and functions.”
The design was underpinned by the objective of creating and facilitating a visitor’s journey through the defined spaces via the Learning, Working, Listening and Capturing zones.
This concept of the “customer journey” is core to AIM’s business strategy, with the belief that optimising the interaction and relationship between customers and members of staff will provide superior experiences and results.
Australian Institute of Management
aim.com.au
futurespace
futurespace.com.au
Photography: Tyrone Branigan Photography
tyronebranigan.com
A searchable and comprehensive guide for specifying leading products and their suppliers
Keep up to date with the latest and greatest from our industry BFF's!

Marylou Cafaro’s first trendjournal sparked a powerful, decades-long movement in joinery designs and finishes which eventually saw Australian design develop its independence and characteristic style. Now, polytec offers all-new insights into the future of Australian design.

Savage Design’s approach to understanding the relationship between design concepts and user experience, particularly with metalwork, transcends traditional boundaries, blending timeless craftsmanship with digital innovation to create enduring elegance in objects, furnishings, and door furniture.

The Sub-Zero Wolf showrooms in Sydney and Melbourne provide a creative experience unlike any other. Now showcasing all-new product ranges, the showrooms present a unique perspective on the future of kitchens, homes and lifestyles.

Channelling the enchanting ambience of the Caffè Greco in Rome, Budapest’s historic Gerbeaud, and Grossi Florentino in Melbourne, Ross Didier’s new collection evokes the designer’s affinity for café experience, while delivering refined seating for contemporary hospitality interiors.

Our Editor, Alice Blackwood, speaks with Stephen about what’s next, and what businesses and their leaders are grappling with in today’s ever-evolving workplace culture.

The departure of Stephen Minnett from Futurespace sets the stage for new opportunities and Futurespace’s next evolution, states the architectural design studio.
The internet never sleeps! Here's the stuff you might have missed

We spoke to Plus Architecture’s Chrisney Formosa about a string of recent Brisbane projects and what they might tell us about the city’s design evolution.

DKO’s Interior Design Director on how to create community and specificity in interior design, and how apartment living is being reconceptualised.