The interiors of Red Bull’s new Sydney headquarters reflects the brand’s twin qualities of youth and energy.
August 20th, 2009
The full text of this article appears in Issue 38 of Indesign Magazine, out now. Click here to find your nearest stockist, or here to subscribe.
words Paul McGillick, photography Earl Carter
When Red Bull needed a creative and vibrant interior designer to transform an old linseed silo into their Sydney headquarters, they appointed Matthew Sheargold. Sheargold had only just finished working for Geyer and decided to go solo, opening his studio Sheargold Design, when he was approached to put in a proposal.
“Basically, all they did was ask the question: Why are you the best designer for Red Bull?” explains Sheargold. “If I’d still been in my previous job I would have put together an EOI (expression of interest) with examples of our work – all very corporate and predictable. But I thought ‘no I’m not going to do that’.”
Instead, Sheargold decided to think outside the box. He realised that Red Bull is a brand about youth, vibrancy, high energy and about experiences, and presented the client with a series of cards and a gold-plated can of Red Bull – a play on the ‘gold’ in his name. The last card says ‘Sometimes the best ideas come when you join together’.
It worked. Sheargold got the job and, using the same approach, set about creating an office environment to match, calling on his long-time colleague and friend Sally Hieatt as Project Leader. One of the first challenges was what to do with the two silos. The base building architects had already put in round windows, but at the ground floor of the silo, the concrete of the building was still built up at the sides, forming a funnel, through which the linseed was fed. ’¨’¨
To make the ground floor useable, this concrete – which reached up to head height around the sides of the cylinder, had to be jackhammered out. And, because the silos are only so big, the building next door was also used for the office, meeting and break-out spaces, linked via a staircase and an upstairs deck.
The left silo on the ground floor was transformed into an exhibition space where Red Bull presents the work of artists, such as skateboard or street artists. The right silo was transformed into a double height reception with a walkway above…
Read the rest of this article in Issue #38 of Indesign magazine – out now. Click here to find your nearest stockist, or here to subscribe.
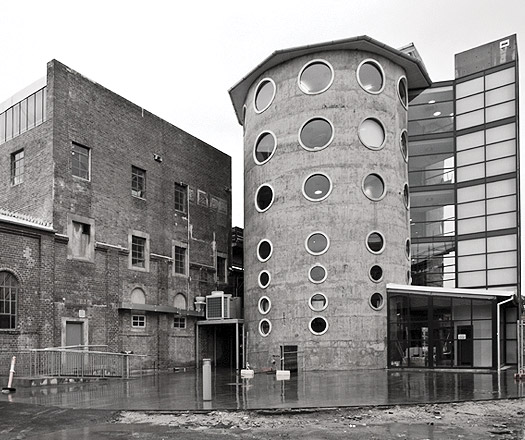

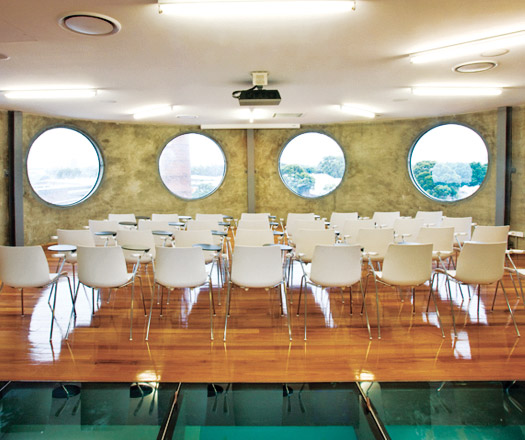
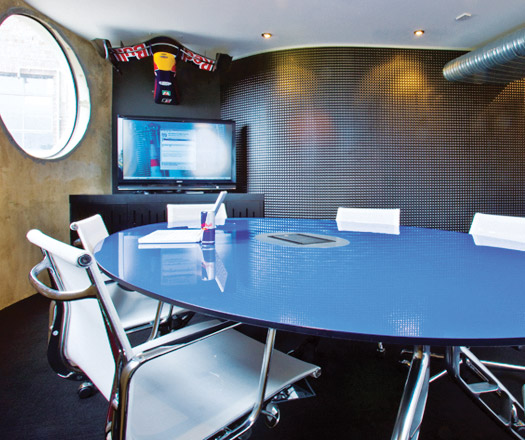
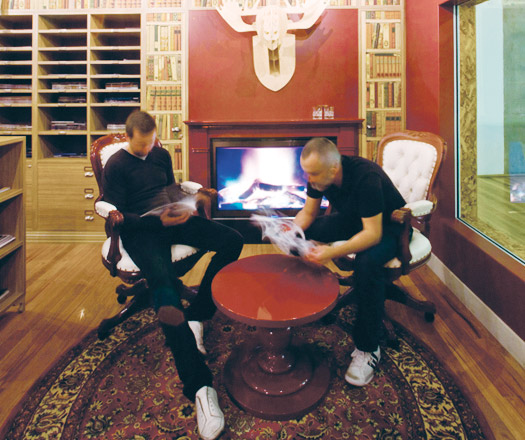
INDESIGN is on instagram
Follow @indesignlive
A searchable and comprehensive guide for specifying leading products and their suppliers
Keep up to date with the latest and greatest from our industry BFF's!

Now cooking and entertaining from his minimalist home kitchen designed around Gaggenau’s refined performance, Chef Wu brings professional craft into a calm and well-composed setting.

In an industry where design intent is often diluted by value management and procurement pressures, Klaro Industrial Design positions manufacturing as a creative ally – allowing commercial interior designers to deliver unique pieces aligned to the project’s original vision.

Sydney’s newest design concept store, HOW WE LIVE, explores the overlap between home and workplace – with a Surry Hills pop-up from Friday 28th November.

Merging two hotel identities in one landmark development, Hotel Indigo and Holiday Inn Little Collins capture the spirit of Melbourne through Buchan’s narrative-driven design – elevated by GROHE’s signature craftsmanship.
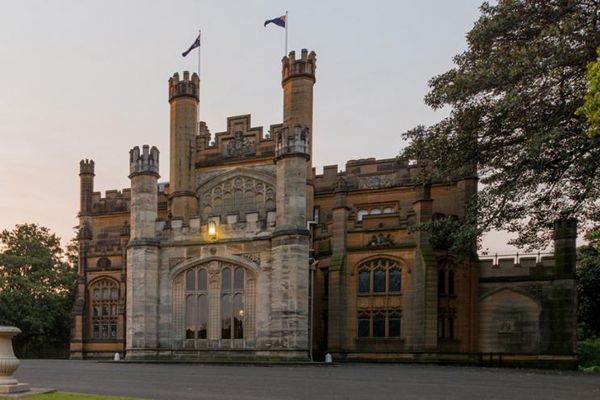
Australia’s premier open building event, SYDNEY OPEN, returns for its 11th year on Sunday 1 November 2015, with more than 50 of the city’s most treasured and architecturally significant buildings opening their doors to the public.

What happens when the Southern Hemisphere’s best design talents meet the Northern Hemisphere’s best timbers?
Guests at Sebel Furniture enjoyed the funky products and an opportunity to have a hard-earned break with a slice or two of personalised woodfire pizza.
Melbourne Business School is delighted to announce the completion of two important research projects on branding and philanthropy in the arts sector. Conducted by the Asia-Pacific Social Impact Leadership Centre (APSILC), and supported by the Margaret Lawrence Bequest, the two reports will be launched on 14 February with a panel discussion featuring Ms Carol Schwartz […]
The internet never sleeps! Here's the stuff you might have missed
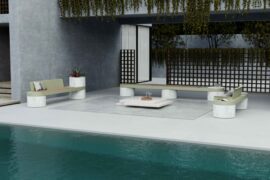
Designed for two distinct contemporary planes, DuO Too and CoALL find common ground in their purposeful, considered articulations, profoundly rooted in the dynamics between humans and the spaces they interact with.
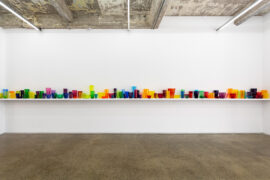
An array of coloured circles overlaid in perfect geometric sequences create a spectrum of musical auras in artist David Sequeira’s Bundanon Art Gallery commission, Form from the Formless (Under Bundanon Stars).