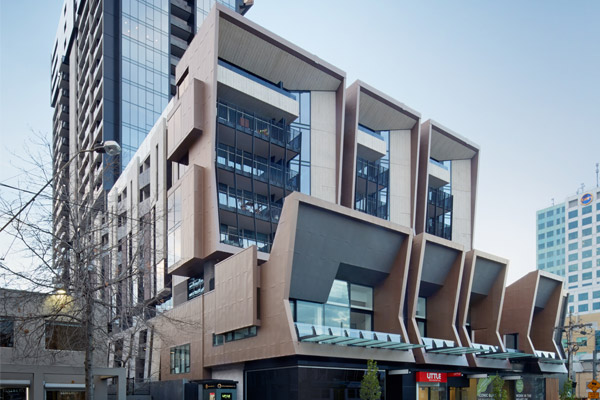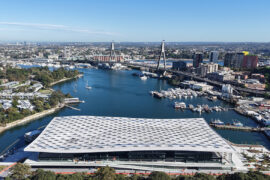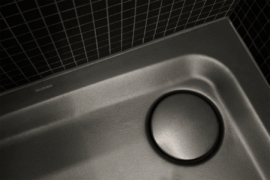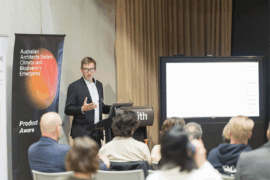Offering a variety of communal spaces and facilities to its residents, this new South Yarra development expands on the traditional scope of luxury apartment living.

October 21st, 2013
Developer, Little Projects has worked with Cox Architecture to revitalise the former ANZ site located on Toorak Road, South Yarra, and deliver an apartment project with a difference.
Cox Architecture Director, Patrick Ness said the initial design concept presented to Little Projects, which was put to paper in 2008, was designed to encourage resident interaction through its urban village feel.
“We wanted to create a classic building, one that still fits in with the street and surrounds in thirty years.You cannot separate ILK from its location; it’s meant to be here and wouldn’t work in any other area,” said Ness.
The podium on level nine is the gateway for community interaction, which opens onto an expansive outdoor area complete with a teppanyaki bar and picnic area landscaped by Tract Consultants.
Residents also share access to a 12 seat theatre room, lounge and private dining area, complete with its own kitchen for private entertaining.
The building provides health and wellbeing facilities reminiscent of a luxury hotel including a gymnasium and swimming pool that opens out onto a sun deck.
“ILK offers residents a true extension to the existing parameters of their apartment – not only can they enjoy the best lifestyle within South Yarra but they can do so much more without needing to leave the building.” explains Ness, “The beauty of the communal areas mean that chance collisions can occur and residents in the building can meet people they never would have if they lived in a conventional apartment complex.”
Cox Architecture has finished the lobbies with bespoke seating, customised joinery units that house the resident’s mail boxes, lighting and stone walls.
ILK South Yarra
Cox Architecture
Photography: Peter Clarke
INDESIGN is on instagram
Follow @indesignlive
A searchable and comprehensive guide for specifying leading products and their suppliers
Keep up to date with the latest and greatest from our industry BFF's!

For Aidan Mawhinney, the secret ingredient to Living Edge’s success “comes down to people, product and place.” As the brand celebrates a significant 25-year milestone, it’s that commitment to authentic, sustainable design – and the people behind it all – that continues to anchor its legacy.

London-based design duo Raw Edges have joined forces with Established & Sons and Tongue & Groove to introduce Wall to Wall – a hand-stained, “living collection” that transforms parquet flooring into a canvas of colour, pattern, and possibility.
Gibbon Group introduces DESSO AirMaster® – a patented innovative carpet tile solution that takes design and functionality to the next level.
The internet never sleeps! Here's the stuff you might have missed

With a date now set for January 2026, Sydney’s landmark project is taking shape as a significant and welcome addition to civic life in the city.

Overlooking Berlin Zoo, the suites of the 25hours Hotel Bikini Berlin curate the sustainability ethos in an entirely unique and dynamic aesthetic. Think natural fabrics and materials, jewel-hued colours, curves and cushions, spa-like bathrooms and hammocks with views over urban greenery.

In a landscape clouded by data and greenwash, Product Aware offers architects and designers a common language for sustainability. Embraced by suppliers – including Milliken – it is setting a new benchmark for trust and bringing clarity and accountability to material specification.