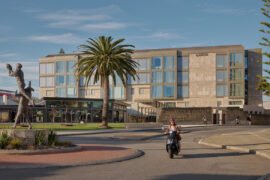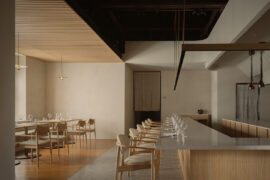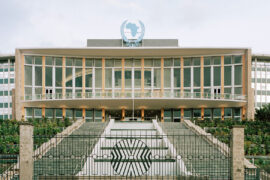HouseLab and Philip Stejskal Architecture have come up with concept space to see what the Missing Middle could look like for today’s community living.
Put simply, Missing Middle Housing typologies refer to a range of multi-unit or clustered housing types that are able to meet the growing demand for walkable urban living. ‘Missing’ because these types of houses have not previously been allowed to exist under regulations, and ‘Middle’ because the typology sits between detached single-family homes in the outer urban areas and mid-to-high-rise apartments in the city.
Today, this is more relevant than ever. The main idea is to create liveable neighbourhoods for diverse demographics, multi-generational living and flexible working behaviours. For urban planners and architects and even the government, this means finding the right balance between density, affordability and community living in suburban locations.
Understanding the significance and new potential for suburban living across Australia, Perth-based architecture studio, Philip Stejskal Architecture (PSA), has explored what the Local Planning Scheme by the City of Fremantle titled ‘The Freo Alternative – Big Thinking about Small Housing’ policy means for the residential suburbs with missing middle housing typologies.
Made possible because of HouseLab’s new digital platform, ConceptSpaces, PSA has generated a vision for the future of urban housing and community living. The theoretical 750 square-metre blocks include three stand-alone dwellings of 120 square-metres each and also incorporates more than 70 per cent of luscious greenery. The three dwellings are organised based around a centralised and easily accessible communal space, with a private garden, first-floor terrace and car park. Considering that space is continuously scarce, this is a rare combination.
In reference to the Freo Alternative policy, Philip Stejskal, director of his eponymous studio, discusses how offering people choice is a way of introducing them to denser living. This means the consideration of privacy and security, which are both common concerns in traditional apartment living. By addressing these concerns, the hypothetical concept offers residents the feeling of a safe haven.
HouseLab co-founder, Marcus Piper explains, “ConceptSpace was created to explore how architectural thinking can inspire other creatives, builders and developers. Especially as governments look for new ways to tackle housing accessibility and urban densification.” Shown through multiple hyper-realistic renders, also inclusive of a three-dimensional fly-through video, the concept emphasises how designing micro-communities can provide the infrastructure necessary for communities to flourish – in a way that still engages the residents own terms.
Find out more about multi-residential design initiatives here. And for more design inspo, sign up for our weekly newsletter.
INDESIGN is on instagram
Follow @indesignlive
A searchable and comprehensive guide for specifying leading products and their suppliers
Keep up to date with the latest and greatest from our industry BFF's!

Sydney’s newest design concept store, HOW WE LIVE, explores the overlap between home and workplace – with a Surry Hills pop-up from Friday 28th November.

In a tightly held heritage pocket of Woollahra, a reworked Neo-Georgian house reveals the power of restraint. Designed by Tobias Partners, this compact home demonstrates how a reduced material palette, thoughtful appliance selection and enduring craftsmanship can create a space designed for generations to come.

For a closer look behind the creative process, watch this video interview with Sebastian Nash, where he explores the making of King Living’s textile range – from fibre choices to design intent.

In an industry where design intent is often diluted by value management and procurement pressures, Klaro Industrial Design positions manufacturing as a creative ally – allowing commercial interior designers to deliver unique pieces aligned to the project’s original vision.

Matthew Crawford Architects and Foolscap rework Garde Hotel’s heritage buildings into a place-aware, craft-rich addition to Western Australia’s hospitality landscape.

From six-pack flats to design-led city living, Neometro’s four-decade trajectory offers a lens on how Melbourne learned to see apartment living as a cultural and architectural aspiration rather than a temporary compromise.
The internet never sleeps! Here's the stuff you might have missed

The Japanese firm brings elements of calm into Loca Niru, a fine-dining restaurant housed in a 146-year-old mansion in Singapore.

The revitalisation of the United Nations’ Africa Hall in the Ethiopian capital has been named the winner of the 2026 World Monuments Fund (WMF)/Knoll Modernism Prize.