Hot Black’s “atemporal” architectural concept has been recognised as a Top Design in Herman Miller’s Workplace Redefined – The Design Challenge. Here’s what Hot Black put forward.

February 21st, 2022
The future of work is about flexibility, and in the user’s hands it may be shaped, sculpted or defined in any number of ways. For Herman Miller’s Workplace Redefined – The Design Challenge, design firm Hot Black proposed a prefabricated, reusable office kit that might be translated into any setting.
The firm’s entry has been recognised as a Top Design (alongside winner SLAB), with juror James Calder of ERA-co describing the propositions as “a quirky response to the brief that enables location and work setting choice in both an urban or park-life setting”.
Similarly, design challenge juror Martijn Joosten of Veldhoen + Company said, “Hot Black’s approach to this competition was very different and stood out from the rest. I liked that it triggered the imagination and pushed boundaries of where work could take place in the future.”
Hot Black has cleverly employed Herman Miller’s flexible workplace furniture solutions and knowledge of working typologies to support their flexible working proposition: a prefabricated modular system that effectively reaches beyond the disconnect of working from the dining room table or sofa. It offers a solution which can be translated into any number of environments to suit different user groups.

Previous to COVID-19, workplace design thinking focused on agile working models, ergonomics, and wellbeing aspects such as access to natural light, notes design director at Hot Black, Sophie Safrin.
With the enormity of the pandemic, and shift in expectations of how we can and want to work, flexibility has become both an imperative for furniture solutions, and a definer of space.
Meanwhile, the common point and drawcard for any working space, is our collective yearning for connectivity.
Hot Black’s module system is based off an efficient, carbon-conscious 2400mm x 2400mm grid. This allows for ultimate flexibility: it is flat packable and easy to transport, can be expanded and contracted – both indoors and out.

“The bonus to having a 2400 millimetre-high module is that it can be placed into a typical office space, an already established built environment. And it reduces the need for a building permit,” notes Safrin.
The grid itself is an open structure, closed in by screening elements. “Solid partitions or dividers can be joined together to create a larger training facility, for example.”
Materiality was also a consideration with Hot Black envisaging the use of sustainable, certified timber, joined by a steel rod structure. This gives the client the ability to create a pared back environment, or something quite colourful or branded using powdercoat finishes on the steel.
The concept provides a blank canvas for furniture to be added, expanded or subtracted, with particular emphasis given to the interweaving of tech. “This solution has minimal impact on services, so it is well supported for operations,” says Safrin.
And can be translated into any space that become available – from a rooftop pop-up to a garden pavilion, to an office module.
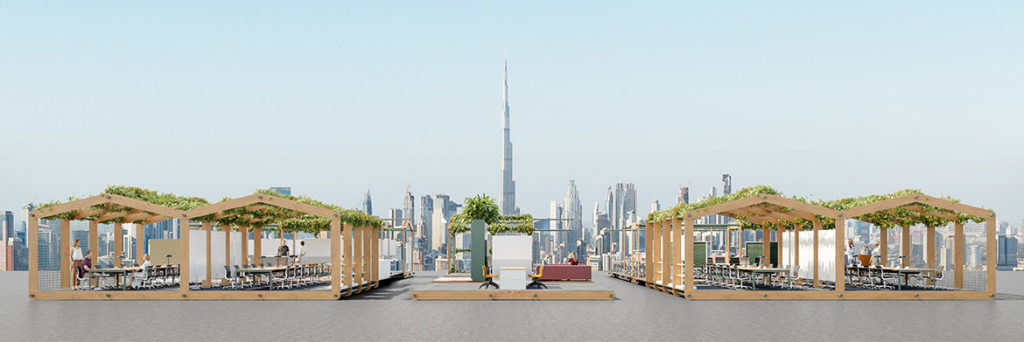
Hot Black has been named a Top Design in the inaugural Herman Miller Workplace Redefined – The Design Challenge.
Hot Black
hotblack.design
Herman Miller
hermanmiller.com
We think you might like this article on Herman Miller’s design challenge winner, SLAB.
INDESIGN is on instagram
Follow @indesignlive
A searchable and comprehensive guide for specifying leading products and their suppliers
Keep up to date with the latest and greatest from our industry BFF's!

Sydney’s newest design concept store, HOW WE LIVE, explores the overlap between home and workplace – with a Surry Hills pop-up from Friday 28th November.

Now cooking and entertaining from his minimalist home kitchen designed around Gaggenau’s refined performance, Chef Wu brings professional craft into a calm and well-composed setting.

Herman Miller’s reintroduction of the Eames Moulded Plastic Dining Chair balances environmental responsibility with an enduring commitment to continuous material innovation.

In a tightly held heritage pocket of Woollahra, a reworked Neo-Georgian house reveals the power of restraint. Designed by Tobias Partners, this compact home demonstrates how a reduced material palette, thoughtful appliance selection and enduring craftsmanship can create a space designed for generations to come.
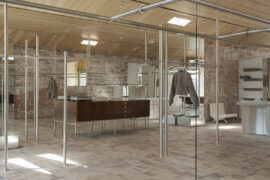
Recalling the warehouses of yesteryear and reflecting the label’s own sense of restraint, Henne’s new retail outlet is turning heads in Melbourne.
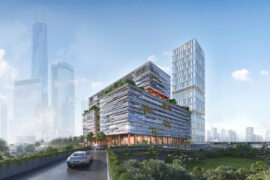
Monash University Malayasia will be making its presence felt with a grand new project in Kuala Lumpur.
The internet never sleeps! Here's the stuff you might have missed
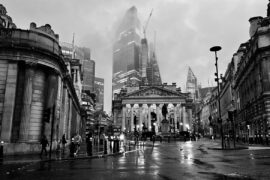
The built environment is all around us; would the average citizen feel less alienated if the education system engaged more explicitly with it?
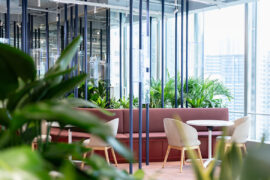
Bean Buro transforms a financial office into a biophilic workplace using local art, hospitality design and wellbeing-driven spaces.