Wellness is the keyword in Artillery’s fit-out for pharmaceutical company Hospira’s new Melbourne office.
August 11th, 2011
Hospira’s new workplace in the Melbourne CBD needed to serve a multitude of functions – bring together staff from 3 separate locations, build brand awareness amongst its team, and raise the profile and reputation of a company relatively unknown in the Australian market.
The resulting space, created by architecture and interiors firm Artillery’s Melbourne team, is a great example of a workplace that embodies and exudes its company’s philosophy.
The idea of ’wellness’ is expressed visually through imagery on the sails dividing the meeting areas.
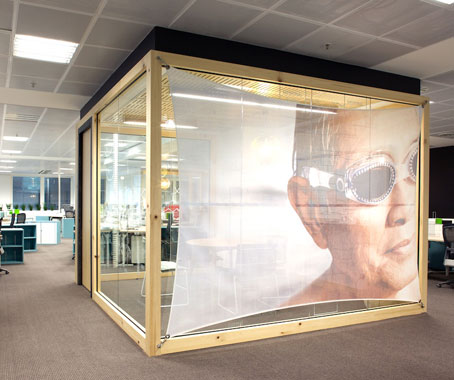
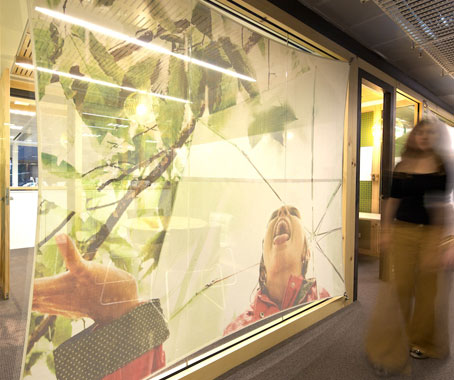
Natural colours and materials were used wherever possible, and plants are dotted throughout the interior, taking cues from nature and the outdoors.
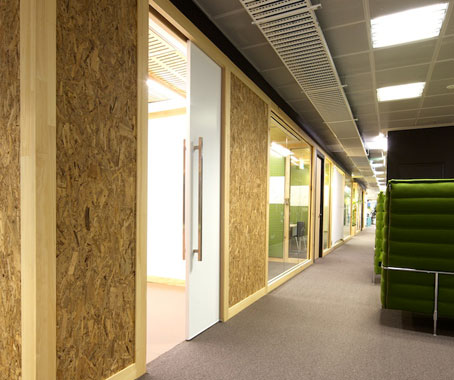
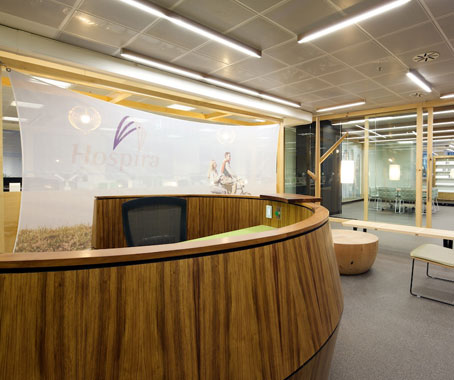
The flexible, open plan workspace is structured around the concept of a river banked by storage and breakout spaces.
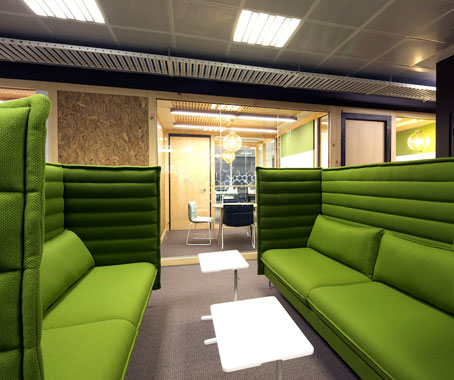

Circulation is deliberately directed towards the banks, where small meeting spaces encourage collaborative work and eliminate the need for individual offices.
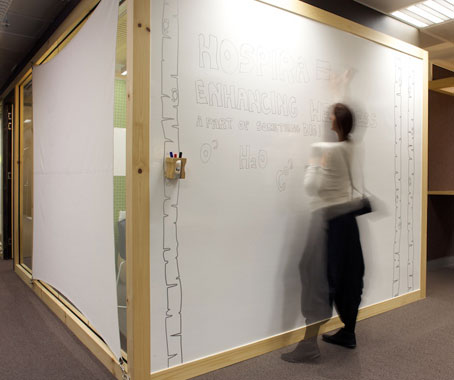
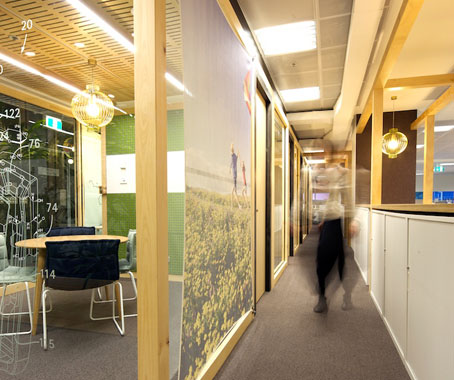
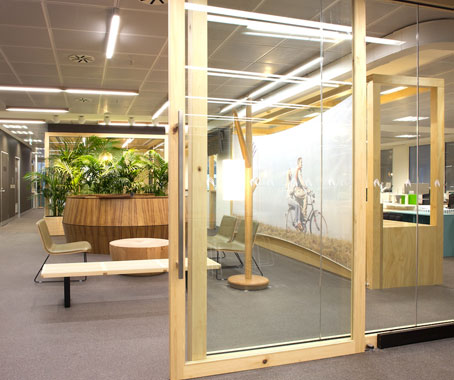
The design aims to promote Hospira’s mission of ’advancing wellness’ at the individual, team and organisational level, providing a comfortable and appealing space as well as an empowering and professionally fulfilling one.
“The thing about this space is it completely delivers against Hospira’s well defined vision for the project,” says Artillery Director, Sonja Duric.
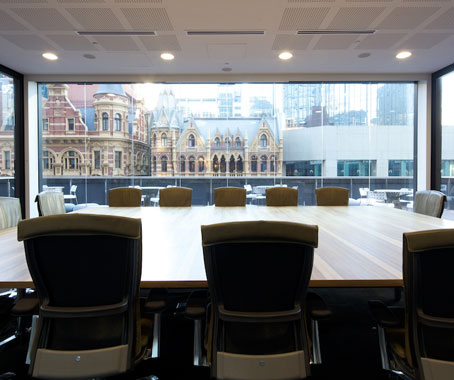
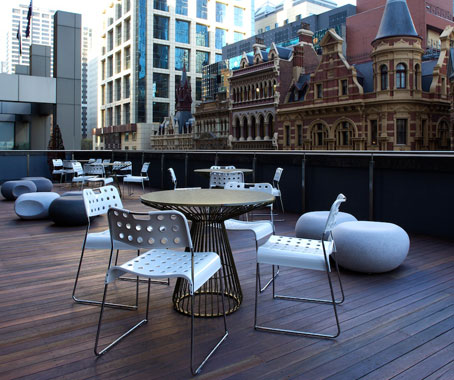
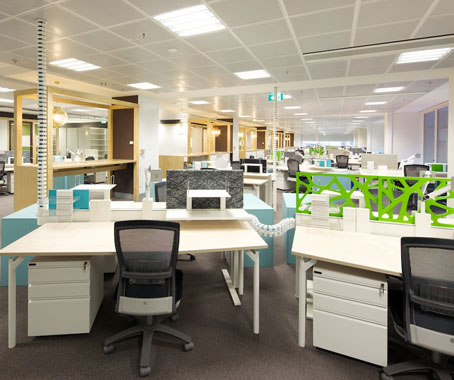
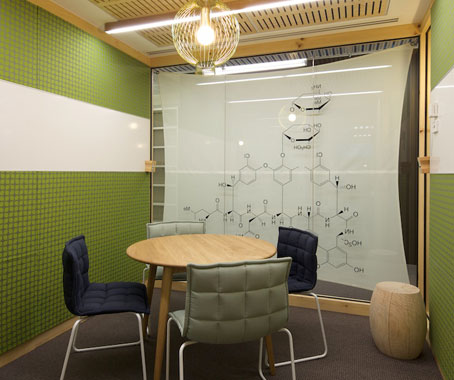
“They went beyond the idea this should be a great workspace for their staff, to opening up this project to build their brand and support their vision.”
Artillery
artillery.com.au
INDESIGN is on instagram
Follow @indesignlive
A searchable and comprehensive guide for specifying leading products and their suppliers
Keep up to date with the latest and greatest from our industry BFF's!

The undeniable thread connecting Herman Miller and Knoll’s design legacies across the decades now finds its profound physical embodiment at MillerKnoll’s new Design Yard Archives.

A curated exhibition in Frederiksstaden captures the spirit of Australian design

Gaggenau’s understated appliance fuses a carefully calibrated aesthetic of deliberate subtraction with an intuitive dynamism of culinary fluidity, unveiling a delightfully unrestricted spectrum of high-performing creativity.
Sam Eichblatt speaks to The Visualisation Unit, a team of architects specialising in interactive architectural environments.

From Designer Rugs creative designers Christine McDonald, Lia Pielli and Phillipa Cowdrey, comes the new collection – Transient; a journey through time, materials, pattern and emotion.
The internet never sleeps! Here's the stuff you might have missed
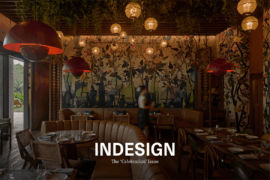
The latest print magazine is about to arrive! With Guest Editor Colin Seah of Ministry of Design (MOD), Singapore flooding our world with love, we are ready to party in style!
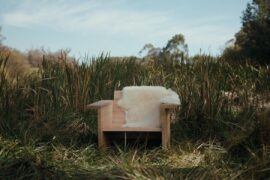
Mark Tuckey X Main Studio embrace the future with a new range of furniture that showcases the beauty of agroforestry timber.