Sam Eichblatt speaks to The Visualisation Unit, a team of architects specialising in interactive architectural environments.
January 27th, 2011
The VU – otherwise known as The Visualisation Unit – describe themselves as technology-based artist-architects.
Working with the fashion label Stolen Girlfriends Club, they’ve created installations for its runway shows at the Sydney and Auckland fashion weeks that bring interactive and moving elements to the traditional static catwalk.
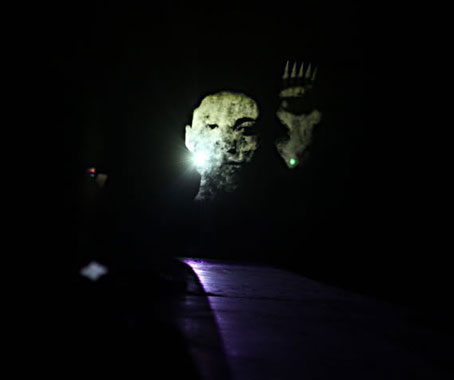
Behind the enterprise is a team of four young CAD artists: Barrington Gohns, Fraser Horton, David Hayes and Sebastian Hamilton. They all graduated from the Auckland University School of Architecture in 2009 and combine their independent work with jobs at Warren & Mahoney’s Auckland practice.
“Stolen Girlfriends saw a project we’d done at university, which was a sort of mist screen,” says Gohns, the group’s unofficial spokesman.
“Most set designers work around a backdrop, but we wanted to give the show more depth.”
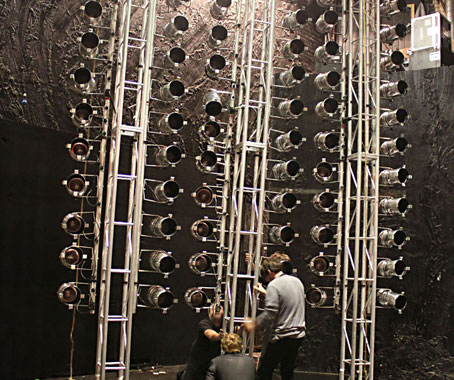
Their first outing on the Sydney catwalk was, admits Gohns, “botched together at the last minute”.
Whereas the label’s first show in Sydney was only commissioned 2 weeks before it ran, by the Auckland event the now-experienced team were able to take it a step further, designing and producing all of the environmental effects, including a lighting rig based on rock concert staging and a 20m-tall mesh fabric screen in front of it, onto which video footage was projected.
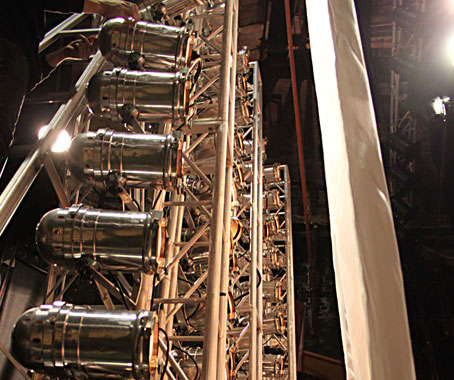
The resulting show used dry ice, lighting and back projection to create a similar wall of moving mist, giving the show a kinetic, eerie atmosphere.
They took things further for label’s show at the last New Zealand Fashion Week.
“We worked closely with them to create a fashion experience,” says Gohns. “We’re not just trying to replicate something someone’s seen at Paris or London, but make it less pre-programmed and more interactive.”
While they’ve geared their work around traditional fashion show formats thus far, their goal is to build a name as interactive designers to take on clients from other disciplines, including fashion.
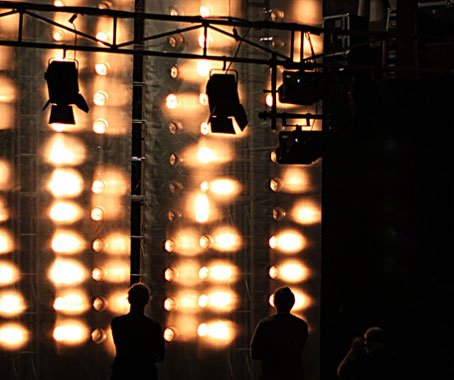
“Interactivity is a key theme for us,” says Gohns. “That’s what we’ve been lacking from our paid jobs.”
Next on their agenda is a competition in China based around activating a sense other than visual to define space: in this case, olfactory architecture. It’s in line with a global interest in experimental and experiential architecture, with architects as designers working with both physical, literal space, as well as perceived or virtual space.
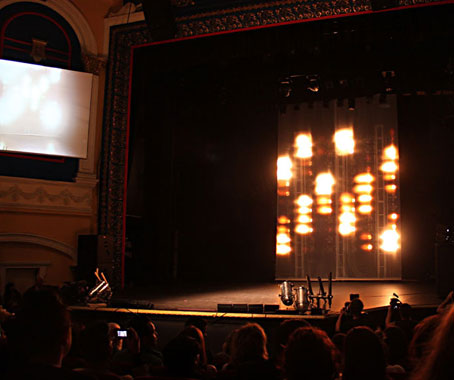
“This is something we started working towards at university,” says Gohns.
“The most basic element is interactivity and movement, but with software like Facebook and Twitter, there could be a social aspect to it as well. It could be almost AI, in that it can talk to you.”
VU
vu.co.nz
INDESIGN is on instagram
Follow @indesignlive
A searchable and comprehensive guide for specifying leading products and their suppliers
Keep up to date with the latest and greatest from our industry BFF's!

For Aidan Mawhinney, the secret ingredient to Living Edge’s success “comes down to people, product and place.” As the brand celebrates a significant 25-year milestone, it’s that commitment to authentic, sustainable design – and the people behind it all – that continues to anchor its legacy.

The undeniable thread connecting Herman Miller and Knoll’s design legacies across the decades now finds its profound physical embodiment at MillerKnoll’s new Design Yard Archives.
Simple, honest and sustainable – for Breathe Architecture, low cost and environmentally responsible building is all in a day’s work.
The internet never sleeps! Here's the stuff you might have missed
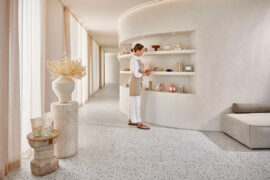
The luxury vinyl plank collection from Godfrey Hirst includes three distinctive palettes – Olympus Neo, Olympus Parquet and Olympus Stone.
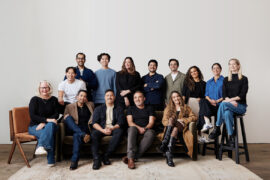
Sydney-based architecture studio Studio Johnston has announced a series of leadership promotions, new team members and a refreshed parental leave policy.