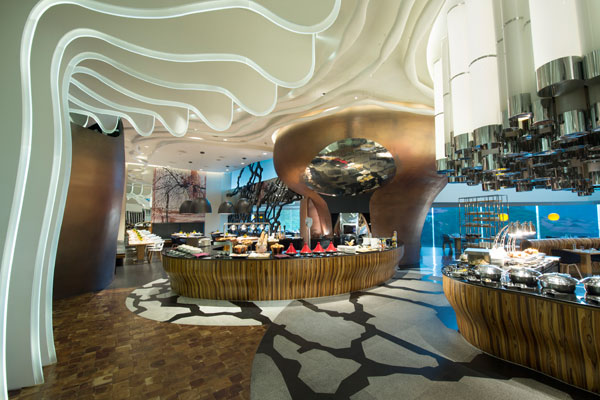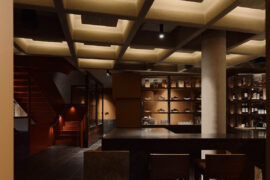An urban park forms the inspiration for the recent major refurbishment of Hilton Kuala Lumpur.

October 23rd, 2013
For the first refurbishment of Hilton Kuala Lumpur since it opened nine year ago, ACID design consultancy drew inspiration from the concept of an ‘urban park’ where the interiors predominantly favour curvilinear shapes, expansive volumes and natural materials.
Key to the project is a series of four new dining and bar concepts.
Lobby Lounge
Guests get a first glimpse of the urban park concept at the multi-level lobby lounge. To accentuate the height and volume of the space for example, the designers have covered one wall in floor-to-ceiling silk panels, which are custom printed in a foliage motif, and back-lit for dramatic impact.
Vasco
At Vasco’s all day dining restaurant, guests are greeted at the entrance by a ‘canopy of trees’ crafted out of large laser-cut screens. Other notable features include a copper bloom-like structure, which houses traditional pizza ovens, and buffet counters made of solid stacked timber – meant to “reflect the idea of nature being altered by human intervention” as described in ACID’s design statement.
Graze
Two cellars delineate the passageway to GRAZE – one displaying a wine cellar, and the other featuring an assortment of fine cheese. The main dining room, set next to an open concept kitchen, offers the atmosphere of a convivial, traditional European restaurant. Comfortable leather upholstered chairs grouped around timber tables underscore the casual ambience, while an end-grain wood block floor and cityscape mural carry through the urban park concept.
Chambers Bar & Grill
The Chambers Bar located below the staircase of the lobby lounge is separated from the adjoining Grill by a full height wine display.
Continuing the concept of an urban park, foliage motifs are carried through the Bar in leaf-like shapes perforated into satin metal ceilings. Behind the ceiling are concealed lights that are designed, according to the ACID team, “to create an effect similar to glimpsing the sun through a dense forest canopy”. As an alternative to conventional bar seating, high tables are cantilevered off the bar and comfortably seat four people. Elsewhere, low wooden tables have been designed with large crevices running through them, resembling shapes of fallen tree branches.
Chambers Bar & Grill
On the other side of the wine display, the Chambers Grill features a dynamic metal sculpture. Behind the grill are functional storage and freezer units that have been randomly arranged and finished to create an interesting mosaic backdrop. One of the central meat freezer units also combines functionality and aesthetics: it houses large back lit Himalayan salt blocks – used to cure and flavour the meat – which come together to create a special design feature behind the grill.
Oro Cafe
Located at the front of the lobby lounge, Oro Cafe is a modern Italian inspired cafe with simple yet elegant interiors.
The bar is a thick polished marble top and dark stained timber base with brass plinth details. Slim pendant lights over the bar echo the repetition of the silk panels found behind the bar, while the white marble tables have been specially designed to house magazines, newspapers, and data points to support electronic devices and internet access.
Purposefully lit glass vitrines showcasing cakes, pastries, and chocolates are found scattered carefully across the floor of the cafe on pedestals or mounted on the columns. The sweets are displayed like ‘jewels’ floating on glass shelves, with the largest ‘jewel box’ rising majestically from the bar to make a statement.
ACID
Acidicity.com
INDESIGN is on instagram
Follow @indesignlive
A searchable and comprehensive guide for specifying leading products and their suppliers
Keep up to date with the latest and greatest from our industry BFF's!

Merging two hotel identities in one landmark development, Hotel Indigo and Holiday Inn Little Collins capture the spirit of Melbourne through Buchan’s narrative-driven design – elevated by GROHE’s signature craftsmanship.

For those who appreciate form as much as function, Gaggenau’s latest induction innovation delivers sculpted precision and effortless flexibility, disappearing seamlessly into the surface when not in use.
When she isn’t travelling to a far flung design destination, Collette gets inspired by the moving image from her base in Melbourne. What do you do: Freelance Design Writer Where you live: In an old terrace house in Carlton North, Melbourne. Favourite designer/design: Definitely the Oscar Niemeyer Museum in Curitiba, Brazil – designed by the […]
24 hours to achieve massive change? According to design guru Bruce Mau, it’s entirely possible.
The internet never sleeps! Here's the stuff you might have missed

From radical material reuse to office-to-school transformations, these five projects show how circular thinking is reshaping architecture, interiors and community spaces.

J.AR OFFICE’s Norté in Mermaid Beach wins Best Restaurant Design 2025 for its moody, modernist take on coastal dining.