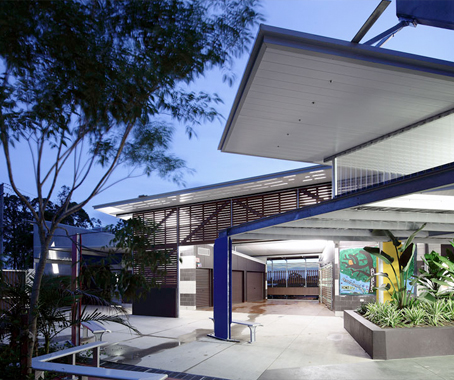
After close consultation with existing staff and students Fulton Trotter Architects have unveiled the Gympie Flexible Learning Centre, with commendable results.
Fulton Trotter Architects (FTA) have presented a contemporary response to the brief for a new Flexible Learning Centre to replace the mobile facilities it had outgrown.
Story continues below advertisement
Designed to meet the needs of students at the margins of the education system, the dynamic space has already proven successful in its intention to entice and engage a student body that attends class at their own discretion.
In consultation, FTA closely worked with staff and students to design a campus that afforded changeable learning spaces – with flexibility and a non-institutional feel highlighted as primary requirements.
Story continues below advertisement
Set in the verdant Mary Valley region north of Brisbane, Australia – the school’s arbitrary angles and splashes of primary colour make a robust first impression, with irregularity in form-work and windows across the façade intermittently giving way to exposed balconies and thoroughfares, giving hint to the buildings inner workings.
Story continues below advertisement
Obviously it’s not just a rectangular or square building like lots of schools are; it’s got a lot of shape, different angles, colours and textures that are inviting to the eye. When you see it, it doesn’t look like a ’school’ building and that’s important because a lot of our students haven’t had a good experience in the traditional system.
– Jasmin Crough, Head of Campus Gympie Flexible Learning Centre
As the facility called for an air of safety and security, the rear of the building opens out to the incline of the site, embracing the climate and location to provide dynamic spaces capable of expansion or adjustment with vaulted ceilings and movable walls.