The Geelong Library and Heritage Centre renovation was an ambitious project with a myriad of different factors to consider when planning. What emerged is a vast, dome-like structure that refers to the traditional, while keeping an eye to the future.
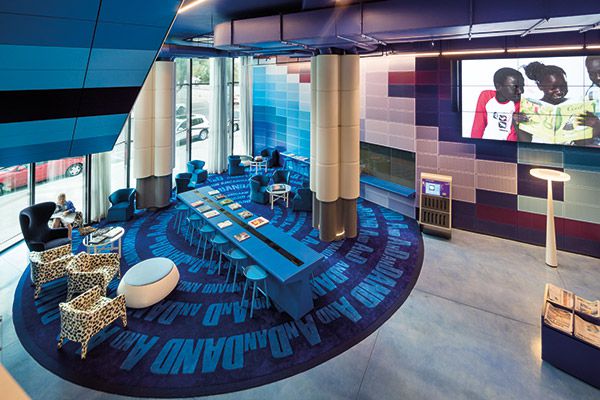
May 23rd, 2016
Geelong’s Library and Heritage Centre has a history of being a central communal space within the Geelong community, and simultaneously plays the important role of housing Geelong’s Heritage Centre. As a cultural hub, the Geelong council were determined to ensure that the new library would embody all the loved elements of the old library, while bringing in some new details to modernise the space.
“Our inspiration for the form comes from a number of streams: the tradition of the great reading rooms and the great libraries,” introduces ARM Architecture director Ian McDougall. “There’s a whole history of public buildings in Victoria from the 19th and early 20th century, all identified with the dome as a civic marker”.
The dome structure itself is segmented with large, open portions featuring an open western wall comprised of an irregular and almost jagged facade of windows. Glittering in the sunlight, the windowpanes reflect the sky and lush green surroundings of the library, juxtaposing against the cool and neutral cement tones of the rest of the dome.
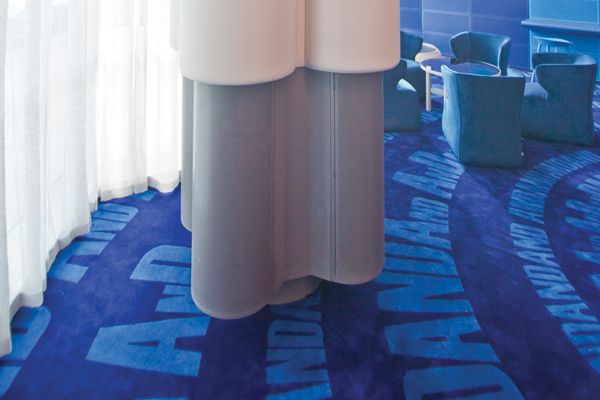
“On the other hand, we didn’t want the library to look historicist – it wanted to look to the future,” continues McDougall, “the council and the library were particular that it should speak to coming generations”.
The design of the Library places heavy emphasis on encouraging and enticing visitors to enter and explore the space. As such, the ground floor itself is immense and open, with a number of gathering spaces available and bold colour schemes for each section. Patti Manolis, the CEO of Geelong Regional Library Corporation, was adamant that the ground floor should evoke a reaction: “Wow, if this is what it’s like on the ground floor, I’m going to up and explore the rest of the library. There was a really deliberate design focus to entice people to explore vertically”.
“We did a lot of work to make sure the Library wasn’t too echo-y, we’ve used a lot of soft finishes. The fantastic rug was made into a huge feature, and functions aesthetically and acoustically. RC+D did an amazing job,” says McDougall.
ARM Architecture collaborated with long-term partners RC+D on the Geelong Library, and Andrea Wilson notes that, “The best results for rug & carpet design are borne of collaboration – it’s not about applying design but working with rug specialists to work out what can be possible to provide an enhanced outcome that incorporates both the design and enhances the inherent character of the rug product.”
For the public spaces, the carpets were designed to be eye-catching, bright and colourful with an exciting use of colour. In office and administration areas, they are more toned down, possessing a heavy, flat woven texture to differentiate from the plush carpets in the public spaces. The Library’s striking Heritage Centre is red from ceiling to floor, contrasting with the oceanic colours used below.
What makes the ground floor so distinctive is the eye-catching blue and navy rug that acts as the building’s centrepiece and plays host to a variety of seating arrangements and a large gathering bench. Huge in scale, the rug was handcrafted and hand woven in an ambitious singular piece, its circular shape echoes that of the dome-shape of the Library itself.
“The design of this rug is a repetition of the word AND – over and over. It’s a little word you often see and use – an inclusive binding word perhaps. This was interpreted by RC+D as dense loop pile in a lighter blue – we think this adds an important element of craft to the depth of blue surrounding it,” continues Wilson. “The idea for this rug was to use blue – not just any old blue but a universal blue of all blues. The luscious depth of this blue was interpreted by RC+D as dense wool cut pile combined with cotton viscose to give it seductive shimmer to it’s depth.”
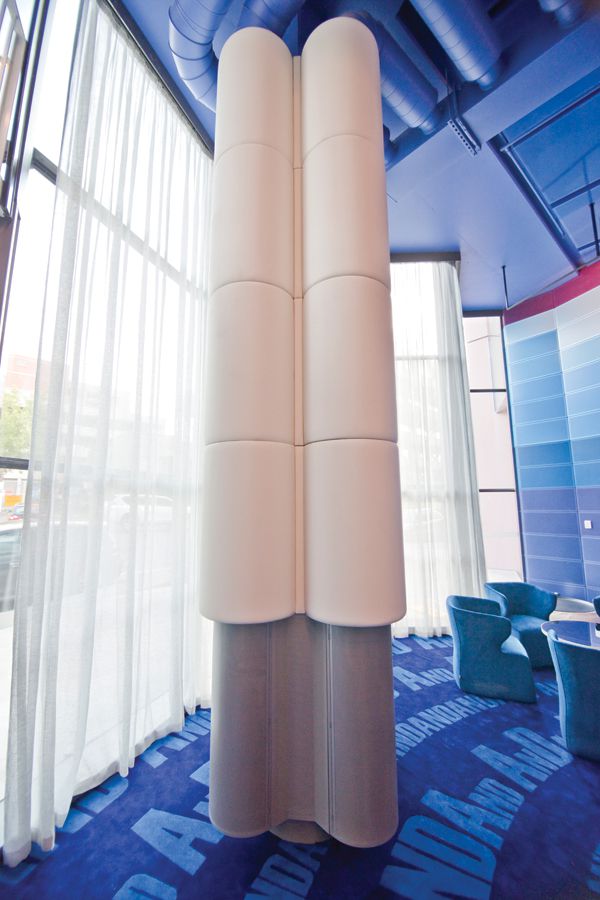
As a cultural landmark and icon for Geelong, the renovation of the Geelong Library and Heritage Centre is a statement of Geelong’s transition into one of Victoria’s largest municipalities and cultural centres.
Photography by John Gollings & Emma Cross, courtesy of ARM Architecture.
RC+D
rc-d.com.au
ARM Architecture
a-r-m.com.au
Geelong Library and Heritage Centre
grlc.vic.gov.au
INDESIGN is on instagram
Follow @indesignlive
A searchable and comprehensive guide for specifying leading products and their suppliers
Keep up to date with the latest and greatest from our industry BFF's!

In an industry where design intent is often diluted by value management and procurement pressures, Klaro Industrial Design positions manufacturing as a creative ally – allowing commercial interior designers to deliver unique pieces aligned to the project’s original vision.

Herman Miller’s reintroduction of the Eames Moulded Plastic Dining Chair balances environmental responsibility with an enduring commitment to continuous material innovation.

At the Munarra Centre for Regional Excellence on Yorta Yorta Country in Victoria, ARM Architecture and Milliken use PrintWorks™ technology to translate First Nations narratives into a layered, community-led floorscape.
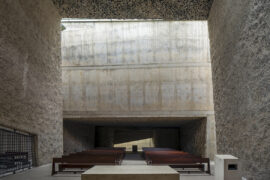
The World Architecture Festival has named The Holy Redeemer Church and Community Centre of Las Chumberas in La Laguna, Spain as World Building of the Year 2025, alongside major winners in interiors, future projects and landscape.
The internet never sleeps! Here's the stuff you might have missed

Knoll unveils two compelling chapters in its uncompromising design story: the Perron Pillo Lounge Chair and new material palettes for the Saarinen Pedestal Collection.
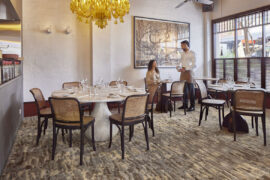
Finding inspiration from the textures, geometries and mineral hues of landscape formations, Godfrey Hirst has released a new carpet tile collection that offers earthly treasures to enhance commercial office and hospitality spaces.