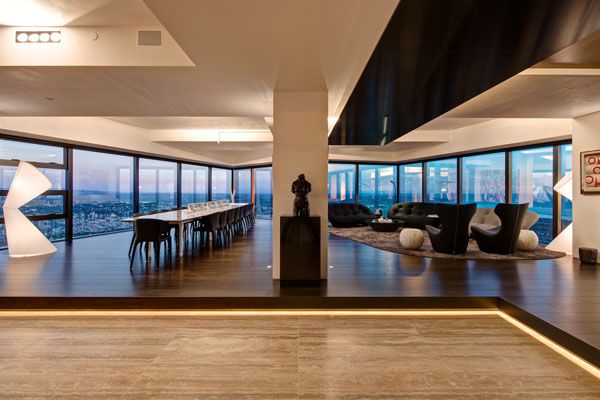Having the full space of an entire level of the Eureka Tower provided the opportunity for a rare and striking 360-degree design.

November 25th, 2015
Level 82 of Melbourne’s tallest tower, the Eureka Tower, served as the space for a remarkable design opportunity for Fitt De Felice. Following a design brief from clients wanting a unique family home that could also accommodate the entertaining of high profile guests, the Eureka Apartment serves as a remarkable and modern design.
The jagged diamond floorplan offered an interesting place making options for Fitt De Felice, who designed a series of sweeping living spaces sitting adjacent to more intimate spaces which are all defined from one another through light and material rather than physicality.
Being in such a high place, it would be a great loss to not take full advantage of the sweeping views of Melbourne’s tallest tower. The astonishing views provided both a constraint and opportunity for the design though. To embrace and control them without losing the sense that the apartment is a home results in a robust collection of spaces with varying levels of exposure.
On first entering the apartment through to the furthest corners, we wanted the material experience to be about natural textures. Aniline leathers, broad timber boards and veneers, and large format stone were chosen to collectively reveal embedded natural surfaces, grains and variations.
The modern play on timeless design typologies employed throughout the Eureka Apartment charm without intrusion. The Doric column in the entry and the oversized Chevron flooring in the study maintain an ongoing conversation with design history, and juxtapose more pragmatic requirements of a contemporary design such as panelised leather living box and steel kitchen.
Fitt De Felice
fittdefelice.com
INDESIGN is on instagram
Follow @indesignlive
A searchable and comprehensive guide for specifying leading products and their suppliers
Keep up to date with the latest and greatest from our industry BFF's!

BLANCOCULINA-S II Sensor promotes water efficiency and reduces waste, representing a leap forward in faucet technology.

XTRA celebrates the distinctive and unexpected work of Magis in their Singapore showroom.

In this candid interview, the culinary mastermind behind Singapore’s Nouri and Appetite talks about food as an act of human connection that transcends borders and accolades, the crucial role of technology in preserving its unifying power, and finding a kindred spirit in Gaggenau’s reverence for tradition and relentless pursuit of innovation.

From mechanical flowers, to gilded-glass forests, Picasso’s second wife and more: these 5 hospitality destinations weave an experiential narrative from the most diverse of references.
At InterfaceFLOR’s Aware House, designers were given 18 – 30 sqm of space and a tool box of yarn, fluff, unbacked carpet & cloth backing.
The internet never sleeps! Here's the stuff you might have missed

The extensive and impressive shortlist has been announced for this year’s Victorian Architecture Awards, with the Awards Night Dinner set to take place on Friday 27th June.

fjcstudio leads by design and the practice’s Melbourne studio is making quite the impact on the built landscape of Victoria.