Having the full space of an entire level of the Eureka Tower provided the opportunity for a rare and striking 360-degree design.
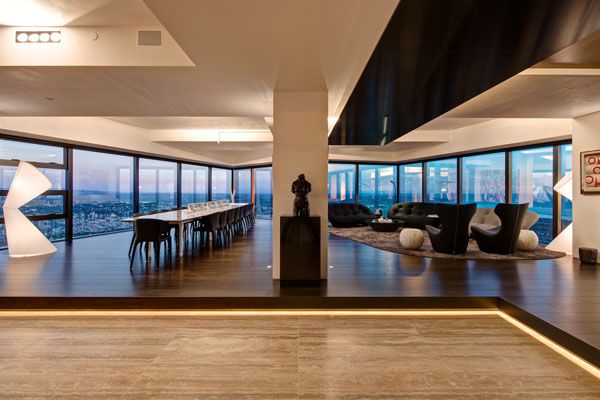
November 25th, 2015
Level 82 of Melbourne’s tallest tower, the Eureka Tower, served as the space for a remarkable design opportunity for Fitt De Felice. Following a design brief from clients wanting a unique family home that could also accommodate the entertaining of high profile guests, the Eureka Apartment serves as a remarkable and modern design.
The jagged diamond floorplan offered an interesting place making options for Fitt De Felice, who designed a series of sweeping living spaces sitting adjacent to more intimate spaces which are all defined from one another through light and material rather than physicality.
Being in such a high place, it would be a great loss to not take full advantage of the sweeping views of Melbourne’s tallest tower. The astonishing views provided both a constraint and opportunity for the design though. To embrace and control them without losing the sense that the apartment is a home results in a robust collection of spaces with varying levels of exposure.
On first entering the apartment through to the furthest corners, we wanted the material experience to be about natural textures. Aniline leathers, broad timber boards and veneers, and large format stone were chosen to collectively reveal embedded natural surfaces, grains and variations.
The modern play on timeless design typologies employed throughout the Eureka Apartment charm without intrusion. The Doric column in the entry and the oversized Chevron flooring in the study maintain an ongoing conversation with design history, and juxtapose more pragmatic requirements of a contemporary design such as panelised leather living box and steel kitchen.
Fitt De Felice
fittdefelice.com
INDESIGN is on instagram
Follow @indesignlive
A searchable and comprehensive guide for specifying leading products and their suppliers
Keep up to date with the latest and greatest from our industry BFF's!

CDK Stone’s Natasha Stengos takes us through its Alexandria Selection Centre, where stone choice becomes a sensory experience – from curated spaces, crafted details and a colour-organised selection floor.

London-based design duo Raw Edges have joined forces with Established & Sons and Tongue & Groove to introduce Wall to Wall – a hand-stained, “living collection” that transforms parquet flooring into a canvas of colour, pattern, and possibility.
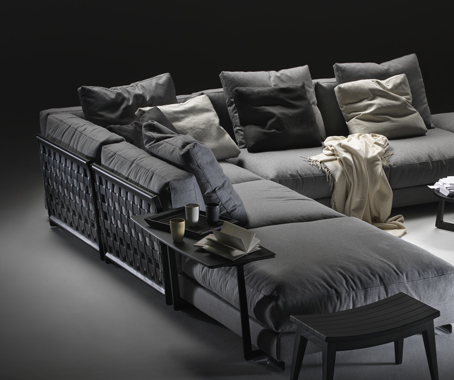
The Cestone sofa from Flexform commands attention, assuming centre stage in any interior
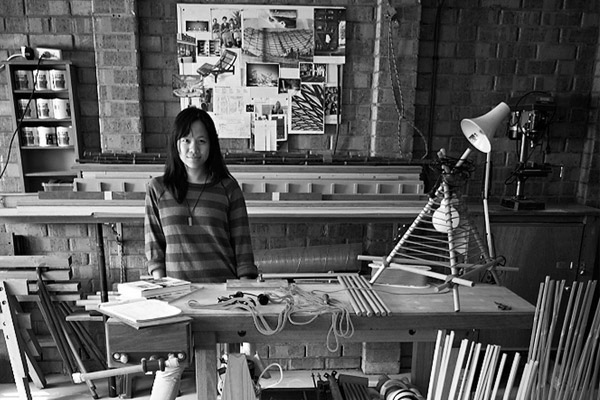
Passionate about quality, creativity and lifestyle, ChristelH is a Sydney-based studio that specialises in the design and creation of furniture, lighting and conceptual design projects.
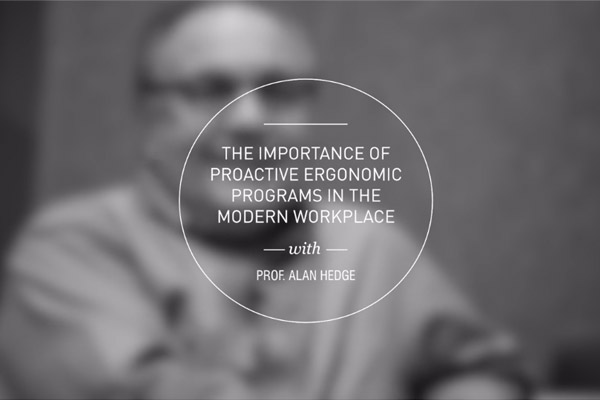
Schiavello and Humanscale present Economics of Ergonomics with Professor Alan Hedge, one of the world’s foremost experts in ergonomics. Director of Human Factors and Ergonomics Laboratory at Cornell University, Hedge discusses the importance of proactive ergonomic programs in the modern workplace.
The internet never sleeps! Here's the stuff you might have missed

CDK Stone’s Natasha Stengos takes us through its Alexandria Selection Centre, where stone choice becomes a sensory experience – from curated spaces, crafted details and a colour-organised selection floor.
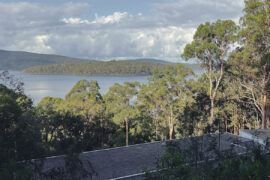
With projects shortlisted for Habitus House of the Year 2025, Anthony Gill and Jason Gibney join the podcast to discuss the state of housing in Australia today.