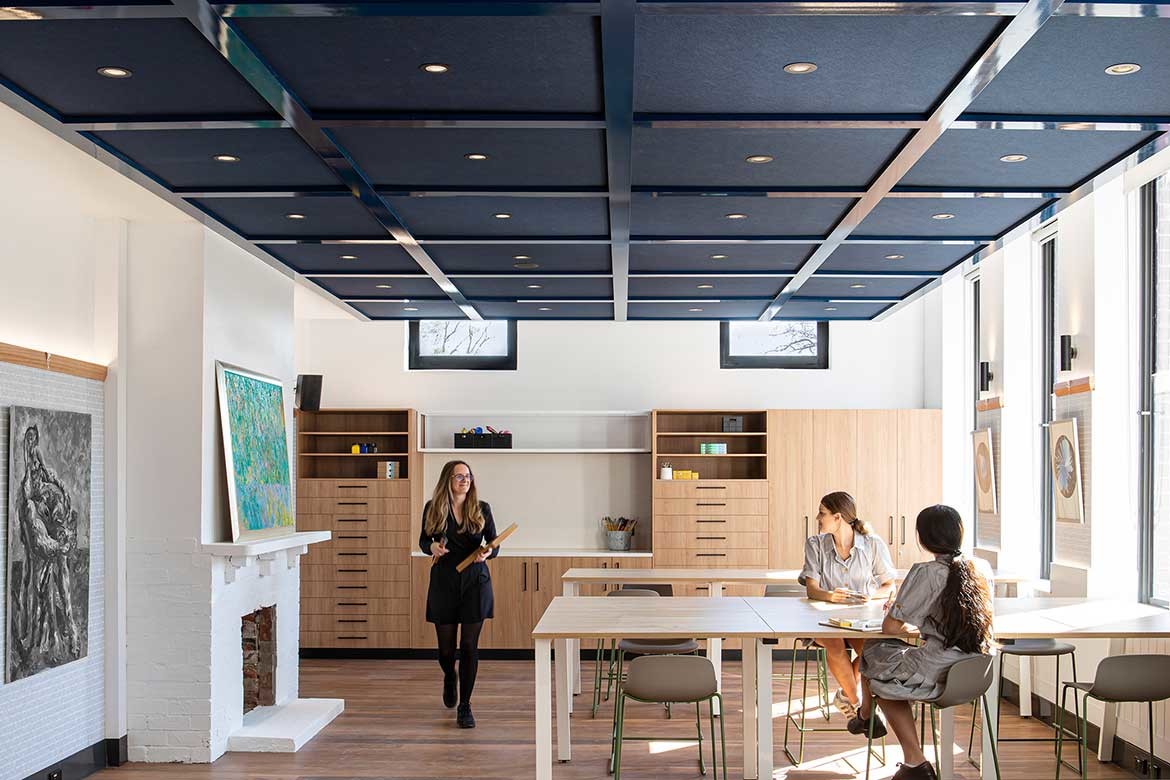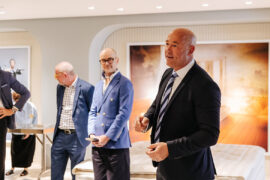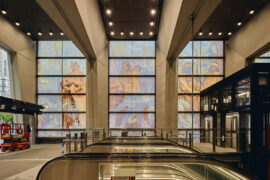Retaining the best of the old and adding the style and facility of the new, PTID has designed the new Firbank Arts precinct for a school with a proud heritage of its own.

Firbank Grammar Anglican Girls School in Melbourne, photography courtesy of PTID.
November 17th, 2022
Creating a new arts precinct for Firbank Grammar Anglican Girls School in Melbourne, PTID has incorporated the best of heritage with contemporary design. The school co-developed a brief with the education strategy arm of PTID to reimagine the original hall built in 1909 and re-designed in 1918 and 1922 by Melbourne architect, Louis Williams.

The result is a stunning celebration of the original school with bold insertions and custom design elements. New glass-filled extensions have been added, however, the original façade remains as an internal wall and the staircase and Juliet balconies have been retained.
The original stage and surrounds with ornate fretwork add a touch of the past, while the school crest has been featured in a new student commission for stained glass windows that reflect the ecclesiastic-style of the hall building.
The strategy, devised by PTID, underpins the new design that features several multimodal learning environments that cater to unique and specialist needs for ceramics, painting, digital and multimedia, along with dance and dramatic arts.
The spaces have been sympathetically refurbished and two adjacent buildings have been extended with new entries and circulation paths, landscaping and breezeways. PTID has inserted new voluminous light-filled spaces with custom storage solutions and AV enabled classrooms that support and enable creativity.

Ben Lornie, director of PTID says, “This new facility creates artistic spaces that will support and enrich the learning experience, acting as a “third teacher” to deliver space that generates enquiry, discovery and learning solutions through visible learning, didactic and tactile experiences, remote demonstrations, and the exhibition of learning outcomes.
This landmark project reimagines the relationship that the original heritage building has to the school and its relationship with its students and the broader community.”

Natural light abounds within and the new open learning environments provide the perfect setting for the visual arts. There are uninterrupted views of the gardens outside, that bring the outside in, and the landscaping has helped transform the exterior and provide a backdrop to the new amenities.
The thermal mass of the masonry building is used as a temperature moderator and operable windows and doors help promote natural ventilation and cooling. Low VOC and sustainably sourced materials were used in construction and landfill reduction strategies reflect WELL building guidelines.

Attention to detail within the project was paramount and innovation is on show with bespoke furnishings such as custom-sized tables for art practice, sit-stand desks with integrated AV for drafting and multimedia design and flexible furniture that is easily reconfigured. Incorporating products from Autex, Plus Workspace, Stylecraft, Woven Image and Zenith, the interiors are now comfortable and future ready.
PTID has achieved a sensitive and sensational design for the new Firbank Arts precinct. With deference to the original building, the new interpretation recognises history while creating a state-of-the-art environment for students and teachers alike.
Fostering the arts and supporting learning, the Firbank Arts precinct affords learning at its best. PTID has shown that valuing heritage makes for a rich contemporary design that honours the past while looking to the future.
Photography
Gallant Lee
PTID
ptid.com.au






We think you might like this story about PTID’s work for the Zenith Melbourne showroom.
INDESIGN is on instagram
Follow @indesignlive
A searchable and comprehensive guide for specifying leading products and their suppliers
Keep up to date with the latest and greatest from our industry BFF's!

Now cooking and entertaining from his minimalist home kitchen designed around Gaggenau’s refined performance, Chef Wu brings professional craft into a calm and well-composed setting.

Sydney’s newest design concept store, HOW WE LIVE, explores the overlap between home and workplace – with a Surry Hills pop-up from Friday 28th November.

Jasper Sundh of Hästens shares insights on global growth, wellness-led design and expanding the premium sleep brand in Australia.

Ingrid Bakker, Principal and Joint Project Director at Hassell, discusses the wider importance of the “city-shaping” Metro Tunnel completed alongside WW+P Architects and RSHP.
The internet never sleeps! Here's the stuff you might have missed

COX Architecture and Hassell have announced that they have been awarded the design contract for the new Brisbane Stadium.

Following the World Architecture Festival (WAF) towards the end of 2025, Plus Studio Director Michael McShanag reflects on high-rise living from Miami to the Gold Coast.