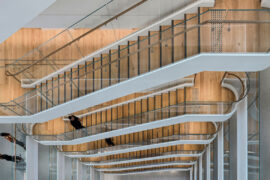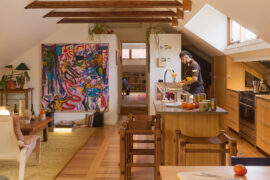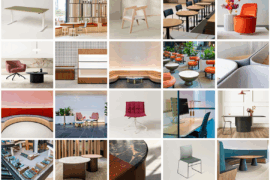Simply known as Elk at Falls, this boutique-style mountain lodge at Falls Creek has been given a huge makeover by Coy Yiontis.

June 2nd, 2021
Dating from the 1970s, the lodge that is Elk at Falls came with a pitched roof and a fairly bland façade (military green fibro cement panels that were supposed to make the building recede into the landscape). However, with new clientele coming to Falls Creek (a five-hour drive from Melbourne), and the addition of more recent accommodation, Q Hotel and Astra, it was time to change direction.
“Our client was looking for a more sophisticated offering, but she also wanted the exterior lightly touched to attract visitors in the first instance,” says architect George Yiontis, a director of Coy Yiontis. One of the starting points for the exterior was seeing an elk standing in a forest in Finland (hence the name given to the lodge). Various striations of grey metal panels were used to clad the exterior, picking up the idea of the different width of tree trunks in the forest.

Another addition to the exterior has been a new deck, with three hot tubs that will be used throughout the year, not just in peak periods. “When you work on projects in the mountains, there’s really only a small window of opportunity in terms of construction, from October through to March when skiers aren’t here,” says Yiontis, who was therefore mindful of adding what was needed, rather than trying to compete with the other hotels.
However, the two apartments and 11 guest suites, all varying in size and accommodation style (from one to three bedrooms) were completely reworked. New kitchens, smoked oak timber veneer walls, and generous built-in banquette seating was included, along with a tactile layer of animal skins on the slate floors. And in contrast to the snow and the glare from the mountains, the treatment of the public areas is relatively dark and moody. Black jarred Japanese-style timber walls features in the bar/lounge area, as well as in reception. The booting area, where skis are donned and removed, is as tactile.


“When you return after a day on the slopes you need to create a cocooned environment,” says Yiontis, pointing out the plush velvet banquette seating in the public lounge and the reflective black wall tiles in the separate room adjacent to the main lounge (the bar is shut down during the day with an operable screen). Coy Yiontis also used a strong dose of copper in the material palette, including for bar fronts. “Copper featured prominently in bars and restaurants, particularly in the early 20th century when either copper or other metals was used. It also acts as a contrast to the darker tones we’ve included,” says Yiontis.
Elk at Falls, now new and improved by Coy Yiontis, is certainly not filled with cheesy Alpine references. While literal interpretations may have succeeded during the 1970s when the lodge was first built and guests were satisfied with a runny hot pie, today the clientele is far more sophisticated. And while the feel of being on the mountain may not have changed, the experience of staying here certainly has!



INDESIGN is on instagram
Follow @indesignlive
A searchable and comprehensive guide for specifying leading products and their suppliers
Keep up to date with the latest and greatest from our industry BFF's!

It’s widely accepted that nature – the original, most accomplished design blueprint – cannot be improved upon. But the exclusive Crypton Leather range proves that it can undoubtedly be enhanced, augmented and extended, signalling a new era of limitless organic materiality.

Brad Krauskopf, CEO & Founder of Hub Australia, tells us about Hassell’s design for Hub Australia Martin Place.

Adelaide will debut its first city-wide design festival – every*where: Adelaide Design Week – from 20th to 24th August 2025.
The internet never sleeps! Here's the stuff you might have missed

Brad Krauskopf, CEO & Founder of Hub Australia, tells us about Hassell’s design for Hub Australia Martin Place.

Adelaide will debut its first city-wide design festival – every*where: Adelaide Design Week – from 20th to 24th August 2025.

With a bold, singular vision and a new factory just around the corner from their Western Sydney manufacturing heartland, Maxton Fox’s evolution takes the best of its history while setting its eyes on the future – and keeping its feet firmly planted on Australian soil.