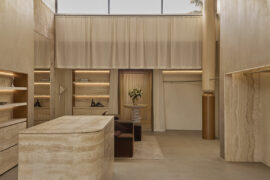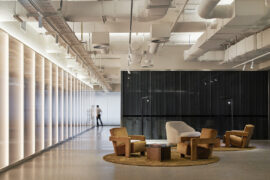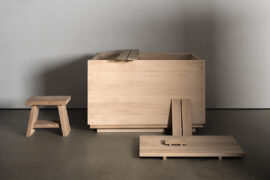Can you design a workplace like you were writing a book? Bean Buro’s latest project for UBER Hong Kong indicates that maybe you can.
Famed German architect, art critic and professor, Gottfried Semper, once wrote about, “vessels” in which he describes, “the notion of form and function as a structured whole.” Here, he was talking specifically about how the structure of a good book, in not unlike that of a good building. In other words, how individual parts, such as well-designed characters in a novel, fulfill their own function while cooperating with others to achieve an overall purpose, or plot.
For UBER’s latest office in Hong Kong, emerging architecture and interiors practice, Bean Buro, looks at Gottfried Semper’s sentiment as a blueprint for designing a workplace like they were writing a book.
First, they needed to “set the scene” before they could begin building characters within the narrative. For example, where does the story of this work environment take place?
The 830 square-meter workplace sits on the top floor of an existing office building in Hong Kong’s bustling waterfront CBD. Here, Bean Buro’s interpretations of the city waterfront topography and curvy mountains manifested as a voluptuous dark blue vessel that contains meeting rooms, service areas and private working booths.
Having established the setting of their epic tale, Bean Buro worked on defining the central “plot points” in their story, and found that – just like any good book – the space needed to be designed to allow people to connect; a reflection of UBER’s core philosophy.
As a result, the heart of the workplace is a café pantry created for the “characters in the space” to host large social events, independent working activities and informal meetings. It includes a collaborative bar island, stage seating, and a 20-meter long signature ‘bean’ table with integrated cushioned seats facing the city’s racecourse and sports grounds.
Wanting to add a touch of symbolism and reference local urban life, the reception introduces vibrantly coloured tiled walls and floors — contrasted with handcrafted neon signage — while a padded felt wrapped reception desk is reminiscent of luxurious car seating. The bespoke wall art was commissioned to local artist Bao Ho, and envisions a floating city vessel, packed with Hong Kong’s landmarks, futuristic transports and lucky feng shui symbols. The staff is, in turn, encouraged to express themselves creatively through writable walls and columns.
Bean Buro’s approach of literary-based architecture and interiors is an interesting one, and from the results of their work for UBER Hong Kong, it’s an approach that clearly has some merit. Not only does it aid in the process of designing something more attuned to representing the client and who they are as a brand, it also serves as a kind of ‘common ground’ headspace, where the client and even other collaborators feel less alienated in their part of the “story” by allowing them to be on the same page as you. It’s a journey you can take together, and that will only push our industry forward.
INDESIGN is on instagram
Follow @indesignlive
A searchable and comprehensive guide for specifying leading products and their suppliers
Keep up to date with the latest and greatest from our industry BFF's!

Merging two hotel identities in one landmark development, Hotel Indigo and Holiday Inn Little Collins capture the spirit of Melbourne through Buchan’s narrative-driven design – elevated by GROHE’s signature craftsmanship.

From the spark of an idea on the page to the launch of new pieces in a showroom is a journey every aspiring industrial and furnishing designer imagines making.

Sydney’s newest design concept store, HOW WE LIVE, explores the overlap between home and workplace – with a Surry Hills pop-up from Friday 28th November.

At the Munarra Centre for Regional Excellence on Yorta Yorta Country in Victoria, ARM Architecture and Milliken use PrintWorks™ technology to translate First Nations narratives into a layered, community-led floorscape.

At Dissh Armadale, Brahman Perera channels a retail renaissance, with a richly layered interior that balances feminine softness and urban edge.

CBRE’s new Sydney workplace elevates the working life and celebrates design that is all style and sophistication.
The internet never sleeps! Here's the stuff you might have missed

Jason Gibney, winner of the Editor’s Choice Award in 2025 Habitus House of the Year, reflects on how bathroom rituals might just be reshaping Australian design.

At Dissh Armadale, Brahman Perera channels a retail renaissance, with a richly layered interior that balances feminine softness and urban edge.