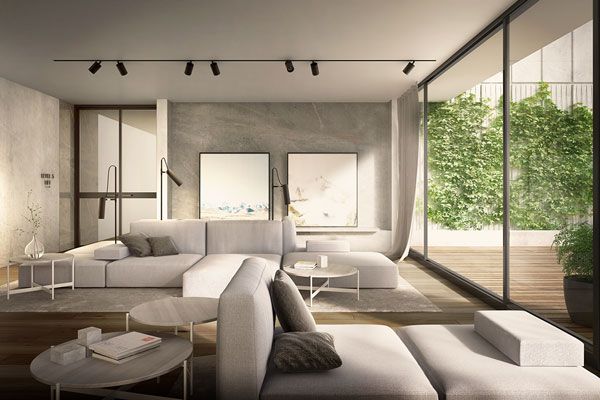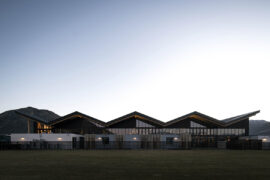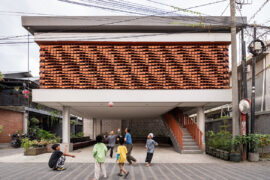Timber takes centre stage in Grocon’s bold new apartment building, Delta. Annie Reid reports.
March 2nd, 2011
Following the success of Pixel – Australia’s only carbon neutral office building – the developer announced plans this week for a second project, this time for residential apartments.
Located on the same site, the former Carlton United Brewery in Melbourne, Delta will comprise 50 apartments from 75sq m – 95sq m over 10 storeys – and made entirely of wood.
“This is about thinking differently, and we see it as the start of a roll out of a whole new technology for Australia,” says Grocon’s general manager Carlton Brewery, David Waldren.
With Studio 505 engaged as the project architect, Delta will draw on 2 standards already used in Europe for 20 years.
Its structural system uses Swiss technology in an Australian-first, where responsibly sourced and certified cross-laminated timber will be pre-fabricated in Europe and flat packed for construction in Melbourne.
It also embraces the ‘Passive House’ standard, which currently features in about 20,000 homes throughout Austria, Germany and Scandinavia.
The only other similar tall, timber structure in the world is the Stadthaus, in Hackney, East London.
But in true Grocon style – the developer of Melbourne’s Eureka Tower – Delta will be one storey taller.
For residents, the big drawcard is that the apartments will yield no or very minimal electricity and water bills.
It’s earmarked for completion by the end of 2014.
Grocon
grocon.com.au
INDESIGN is on instagram
Follow @indesignlive
A searchable and comprehensive guide for specifying leading products and their suppliers
Keep up to date with the latest and greatest from our industry BFF's!

At the Munarra Centre for Regional Excellence on Yorta Yorta Country in Victoria, ARM Architecture and Milliken use PrintWorks™ technology to translate First Nations narratives into a layered, community-led floorscape.

Sydney’s newest design concept store, HOW WE LIVE, explores the overlap between home and workplace – with a Surry Hills pop-up from Friday 28th November.

For those who appreciate form as much as function, Gaggenau’s latest induction innovation delivers sculpted precision and effortless flexibility, disappearing seamlessly into the surface when not in use.

Merging two hotel identities in one landmark development, Hotel Indigo and Holiday Inn Little Collins capture the spirit of Melbourne through Buchan’s narrative-driven design – elevated by GROHE’s signature craftsmanship.

Near Green Square, No 1 Lachlan from developers Time&Place and Golden Age Group unites three buildings into one charming and modern apartment complex.
Colour forecasting initiative Colourways, originally set up by the Design Institute of Australia (DIA) in 1992, has received a revamp and 2 brand new managers – Melbourne-based Kim Chadwick and Sydney-based Lucy Sutherland.
The internet never sleeps! Here's the stuff you might have missed

Warren and Mahoney’s The Mill in Queenstown blends architecture, wellbeing and landscape, creating a transparent training facility.

SHAU’s Kampung Mrican revitalisation transforms community life through social architecture, local collaboration and sustainable design.

At the Munarra Centre for Regional Excellence on Yorta Yorta Country in Victoria, ARM Architecture and Milliken use PrintWorks™ technology to translate First Nations narratives into a layered, community-led floorscape.