Alaana Fitzpatrick visits this Athens project by Italian architect, Renzo Piano.
October 8th, 2009
Only 3km south of central Athens, a new cultural centre – gifted to the city by the Stavros Niarchos Foundation – is set to combine education, culture and public space with utter respect for the environment.
Italian architect, Renzo Piano has been enlisted to expose the full potential of the area, which was used for parking during the 2004 Athens Olympics. His holistic solution for the new complex will build the National Library of Greece and the Greek National Opera into a destination of their own, and link the two via a number of cascading outdoor spaces.
Piano has re-established the relationship of the site with the Faliron Delta by excavating an artificial hill to provide a prime vantage over the water and using transparency as a major feature in the structures. A canal will run along the main pedestrian strip past the library and opera house and up to the northern most tip of a vast park.
A 10,000m2 sloping roof, which will shelter the library’s generous reading room, is to be covered with photovoltaic cells to assist the complex’s target for zero emissions and energy self-sufficiency – also supported by systems of natural ventilation and progressive environmental technologies.
However, the success of the 166,000m2 project relies upon Kallithea’s proximity to the Greek capital combined with the incredible outlook over the sea. And with over 120,000m2 of green space to make the most of the stunning location, this will no doubt become yet another key drawcard to Greece’s culturally-rich capital.
Renzo Piano Building Workshop
rpbw.com
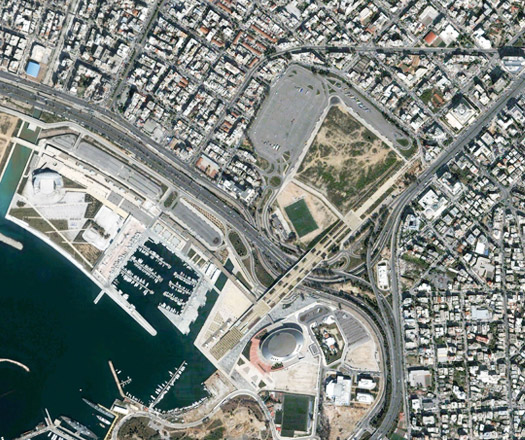
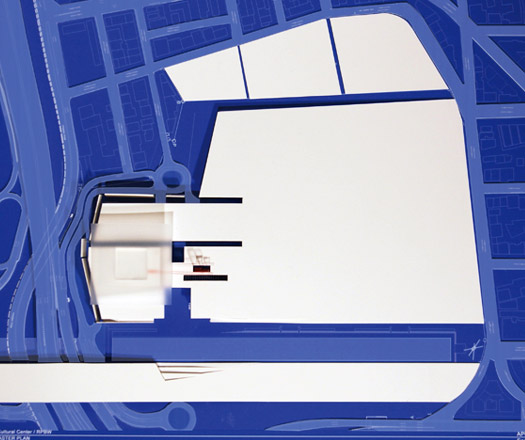
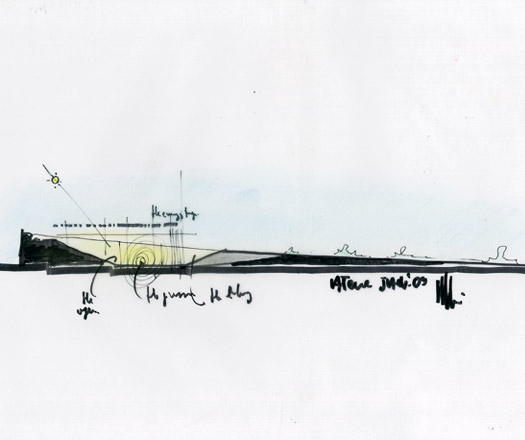
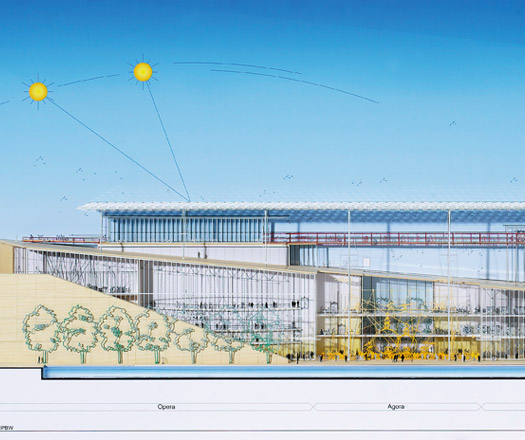
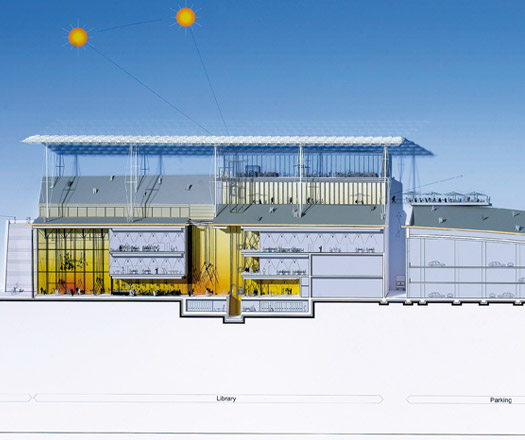
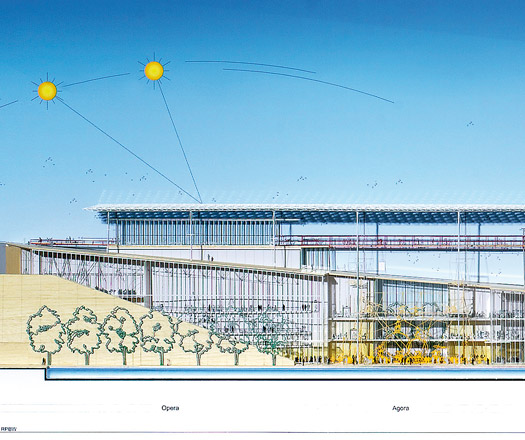
All Images: Copyright RPBW
INDESIGN is on instagram
Follow @indesignlive
A searchable and comprehensive guide for specifying leading products and their suppliers
Keep up to date with the latest and greatest from our industry BFF's!

A curated exhibition in Frederiksstaden captures the spirit of Australian design

For Aidan Mawhinney, the secret ingredient to Living Edge’s success “comes down to people, product and place.” As the brand celebrates a significant 25-year milestone, it’s that commitment to authentic, sustainable design – and the people behind it all – that continues to anchor its legacy.
The internet never sleeps! Here's the stuff you might have missed
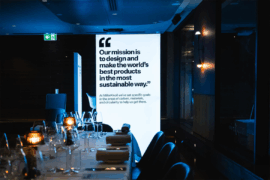
MillerKnoll reimagines the convention of dinner table interactions by plating up a future-forward menu of sustainable design conversation starters as part of the inspiring “Conversations for a Better World” event series.
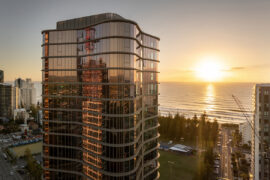
Completed in 2025, Marella by Mosaic is a 30-storey residential tower in Broadbeach designed by Plus Studio. The project brings sculptural form, ocean views and hotel-style amenities together in a refined expression of coastal living.