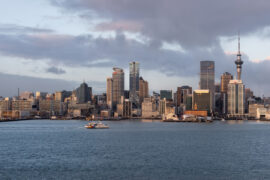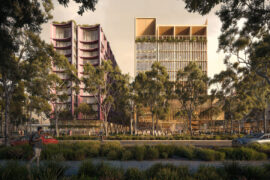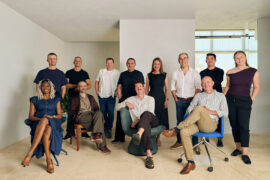Cox Architecture’s elevated rail in Melbourne’s south-eastern corridor has engendered a vibrant dynamism and a transportation transformation.
In one of Melbourne’s most significant urban intervention projects in recent years, Cox Architecture was commissioned by the Victorian Government’s Level Crossing Removal Project to replace nine dangerous rail level crossings. The project presented major urban accessibility challenges as five new elevated railway stations were constructed along one of Melbourne’s busiest transport corridors. Caulfield to Dandenong was a landmark project under a significant Victorian Government infrastructure program, which includes the removal of 75 level crossings around Melbourne.
“The key issue was that there were nine road/rail level crossings in a relatively short stretch between the Melbourne suburbs of Caulfield and Dandenong,” explains project architect Jonathan Gardiner, who is also a director at Cox Architecture. “The existing situation was that the crossing boom gates were down for 90 minutes out of every 120-minute peak period, resulting in highly congested traffic outcomes, and in effect provided a cap on the number of train services that could be scheduled on the line that served a rapidly growing part of the city.”
During a government-conducted market bidding process, it became clear that elevating (vs trenching) the rail would be the most effective approach, from a programmatic and design perspective. “The benefit of elevating the rail, was the creation of a significant area of ‘new’ community land under and adjacent to the rail corridor,” explains Gardiner.
With a large, under-developed parcel of land being opened up, created the opportunity for a linear park, bringing community, architectural and landscaping benefits to the larger public. This result can be attributed to the project team’s efforts, with Cox working closely with landscape architecture practice Aspect Studio and acting on guidance from community feedback. The feedback came from the Community Open Space Expert Panel, which really maximised the potential for the public land, and is something that is now being heavily used by the community.
“The nine level crossings included the construction of five new stations that were conceived as bespoke transport hubs, with each station including a new urban plaza and buildings at the ground level providing purposeful, pod-like structures reflecting their use and together forming the active edges of the ground level station concourse,” explains Gardiner. “The linear park connecting the urban plaza is designed as a varied element, with soft landscaping and active zones that were designed in conjunction with the community.” The plazas provide a significant improvement to the precinct both in terms of station and inter-transport (bus, taxi, bicycle) accessibility and interconnectivity with surrounding neighbourhoods.
The architects conceptualised and ultimately realised the rail viaduct as a ‘split’ solution, by separating the tracks to reduce visual bulk, creating a light-filled, welcoming and safe ground-level plane. “The concrete piers and capitals were sculpted to reduce their visual bulk and reflect their structural forces,” Gardiner adds. “The sand-blasted acrylic screens have been designed to rise and fall within the eye-line of train commuters while limiting passenger views into adjacent properties.”
The elevated structure also features multiple overhead wiring masts, which integrate the rail power system into the overall built form. Each elevated station also features a distinctive canopy providing protection from the elements while framing select views.
The muted material palette of concrete, timber, zinc steel and robust bluestone paving are interrupted with splashes of colour that reflect each station’s precinct or suburban character. “The movement of patrons through the station has been choreographed to be very intuitive, with the escalators, lifts and stairs drawing people up to the platforms, with the dramatic forms, material composition and strip lighting providing interest and direction,” says Gardiner. “The natural lighting directly into the middle of the platforms reflects the timber blades that add height and warmth to the passenger experience.”
While marvelling at Cox Architecture’s architectural solution, it is important to note the logistical challenges that have been successfully overcome by the collaborative design team. “As Melbourne’s busiest rail corridor, it was critical that disruption of rail services was minimised,” explains Gardiner.
“With the design solution to elevate the rail, the existing train services were mostly able to continue on the existing grade level tracks during construction. This is the first time in Melbourne that such a structural solution has been used.” It is also essential to note the post-delivery community response which has been overwhelmingly positive in nature, replacing the deep concerns expressed at the project outset.
We think you’d love to read about more train station design, check it out here.
INDESIGN is on instagram
Follow @indesignlive
A searchable and comprehensive guide for specifying leading products and their suppliers
Keep up to date with the latest and greatest from our industry BFF's!

Herman Miller’s reintroduction of the Eames Moulded Plastic Dining Chair balances environmental responsibility with an enduring commitment to continuous material innovation.

Merging two hotel identities in one landmark development, Hotel Indigo and Holiday Inn Little Collins capture the spirit of Melbourne through Buchan’s narrative-driven design – elevated by GROHE’s signature craftsmanship.

For a closer look behind the creative process, watch this video interview with Sebastian Nash, where he explores the making of King Living’s textile range – from fibre choices to design intent.

At the Munarra Centre for Regional Excellence on Yorta Yorta Country in Victoria, ARM Architecture and Milliken use PrintWorks™ technology to translate First Nations narratives into a layered, community-led floorscape.

The final tower in R.Corporation’s R.Iconic precinct demonstrates how density can create connection — through a 20-metre void, one-acre rooftop and nine years of learning what makes vertical neighbourhoods work.

Designed by Plus Studio for Hengyi, Pacifica reveals how climate-aware design, shared amenity and ground-plane thinking can reshape vertical living in Auckland.
The internet never sleeps! Here's the stuff you might have missed

The master plan and reference design for Bradfield City’s First Land Release has been unveiled, positioning the precinct as a sustainable, mixed-use gateway shaped by Country, community and long-term urban ambition.

Following the merger of Architex (NSW) and Crosier Scott Architects (VIC), Cley Studio re-emerges as a 50-strong national practice delivering more than $600 million in projects across Australia.