The story of this BMW HQ began almost 10 years ago when the company decided to hold an architecture competition for a ‘brand experience and car delivery centre’. Christine Schaum reports for Indesign Magazine.
May 29th, 2008
Twenty-eight candidates were selected for a second round from over 270 entries. Finally, the jury placed Morphosis Architects third and Zaha Hadid Architects second. The two first prize awardees Coop Himmelb(l)au and Sauerbruch Hutton were invited to refine their concepts, placing emphasis on technical, economical and functional aspects. Coop Himmelb(l)au started to realise their winning design in 2001, and it was the talk of the town from the moment the spectacular scaffolding was put up until it was finally opened in October 2007.
Let’s start with its location, an area with an immense urban ‘icon density’. Olympic Park bends itself alongside the six-lane-wide city circle that is one of Munich’s main traffic veins, visible from afar thanks to its characteristic roof.
The BMW headquarters on the northern side of this road has always played a special role in the city. Near the large car manufacturing buildings, the BMW Four Cylinder tower proudly states where the brand is at home. Locally nicknamed “the bowl”, the adjacent BMW museum shell building (currently under restoration) houses the BMW permanent exhibition.
It was Viennese architect, Karl Schwanzer who built the Four Cylinder tower in the early 1970s and one of his students is none other than Wolfgang D. Prix. The building cycle, therefore, comes full circle in various ways – it’s not just the site, it’s also the presentation of a brand in its hometown and an entire urban master plan that has found their culmination.
To read the whole article, see Indesign Magazine Issue #33, in stores now. Christine Schaum is Indesign’s Munich correspondent.
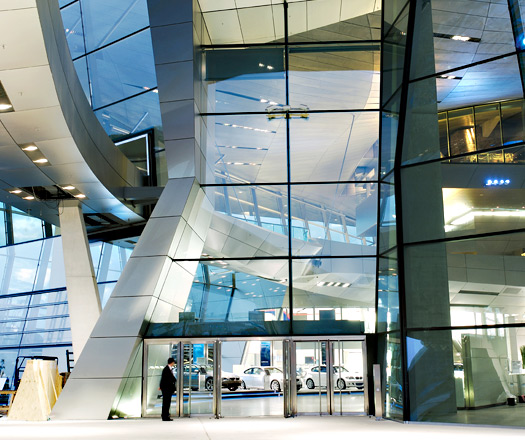
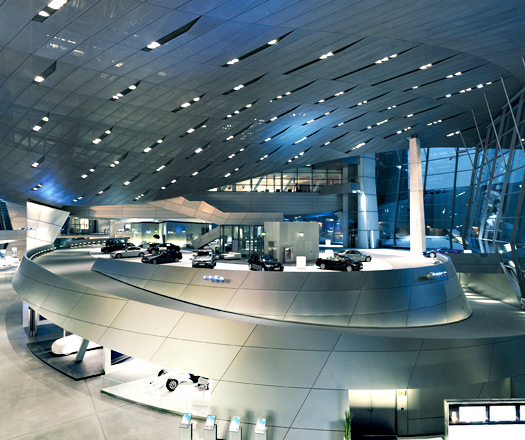
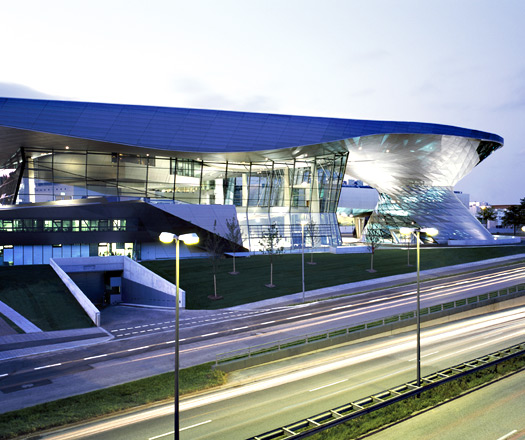
INDESIGN is on instagram
Follow @indesignlive
A searchable and comprehensive guide for specifying leading products and their suppliers
Keep up to date with the latest and greatest from our industry BFF's!

Welcomed to the Australian design scene in 2024, Kokuyo is set to redefine collaboration, bringing its unique blend of colour and function to individuals and corporations, designed to be used Any Way!

A curated exhibition in Frederiksstaden captures the spirit of Australian design

For Aidan Mawhinney, the secret ingredient to Living Edge’s success “comes down to people, product and place.” As the brand celebrates a significant 25-year milestone, it’s that commitment to authentic, sustainable design – and the people behind it all – that continues to anchor its legacy.
Painter Derryn Tal explores new materials and methods in her new collection Waxing Lyrical.
Emerging Sydney design collective He Made She Made has launched the city’s newest design concept gallery.
The internet never sleeps! Here's the stuff you might have missed
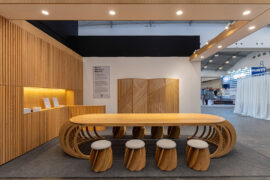
The final instalment in our three-part series on collaborations between the world’s best designers and the American Hardwood Export Council.
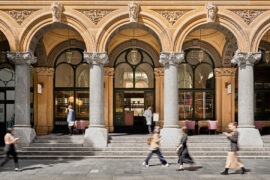
Luchetti Krelle’s timeless design at Epula marries heritage grandeur with classic sophistication, celebrating the spirit of a European piazza whilst remaining unmistakably of its place.