Mr Mitchell interior designers have created a whimsical office for tech-savvy client Blonde Robot, whose eccentric personality called for a workplace that is distinctly out of the ordinary. By Yen Dao.
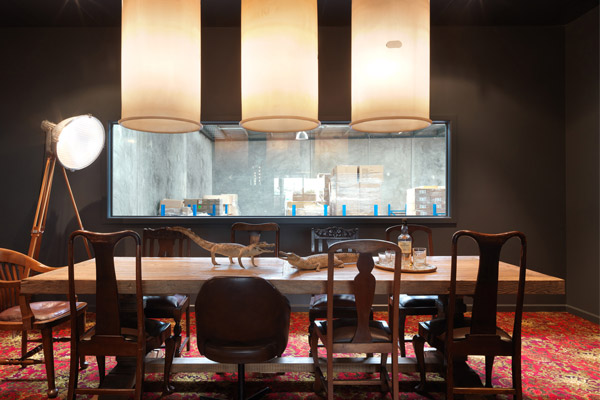
March 5th, 2014
Blonde Robot specialise in distribution of consumer electronics and professional content creation products from the world’s most innovative manufacturers. Born over a few cold beers, the company’s laid-back persona was a defining factor in their desired design aesthetic.
In 2013 an industrial site at Thornbury, Melbourne that offered generous storage space was secured. However the bare concrete void lacked the warmth and light-heartedness so closely aligned with the client’s personal and company values.
The client’s brief was for an office with 13 work stations, a printing hub, boardroom, staff “bar”, washroom, lounge “chill-out” area and a dining hall. The space was to be kept in open plan, yet create alcoves for privacy.
The most important element of the design was the staff “bar” area, as the closest pub was too far for after work drinks. Mr Mitchell were unrestrained in the design concept for a bar that was to simultaneously operate as a staff kitchen. A key requirement was beer, beer and more beer, hence the inclusion of a beer keg, keg fridge and bar fridge. A vintage industrial work bench formed the structure for the bar, and panels of Feltex Riccarton Axminster carpet were inlaid to the fascia to create continuity with the office area.
Bar shelving was custom made in ply from Like Butter in Kensington. Beside the table, a bar ledge runs along the base of the custom designed bifold windows, allowing the entertaining to spill out onto a BBQ area within the covered warehouse space.
Although considered a commercial office, the distinction between professional and recreational environments was blurred to allow for a slightly industrial feel and well-worn feel. Whenever possible, recycled and vintage materials and furnishings were installed to layer softer textures over the concrete structure.
“Essentially, the directive was to blur the lines between work and play,” says Andrew Mitchell, director at Mr Mitchell. A custom two-storey graffiti mural acts a focal point to provide temporary visual escape from the formalised workplace routine. Graffiti art was continued into the interior disabled toilet.
The concrete tilt-slab wall was left untreated to give a raw industrial feel. Ceiling tiles throughout were painted black to make the space less corporate and focus attention on the interesting materials and finishes.
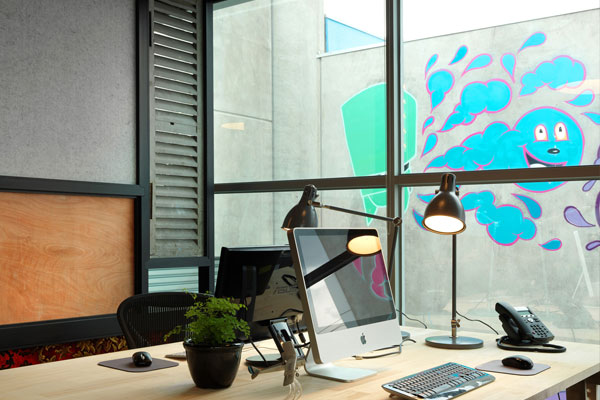
“It was important to capture the honesty and simplicity of the combined personalities of the Blonde Robot boys. We wanted to create a space that was visually stimulating, yet workable and laid back. Most importantly, the design needed to be lacking in pretension.”
Blonde Robot
blonde-robot.com.au
Mr Mitchell
mrmitchell.com.au
Photoshoot Stylist:
Juliet Owen
INDESIGN is on instagram
Follow @indesignlive
A searchable and comprehensive guide for specifying leading products and their suppliers
Keep up to date with the latest and greatest from our industry BFF's!

For those who appreciate form as much as function, Gaggenau’s latest induction innovation delivers sculpted precision and effortless flexibility, disappearing seamlessly into the surface when not in use.

From the spark of an idea on the page to the launch of new pieces in a showroom is a journey every aspiring industrial and furnishing designer imagines making.

Welcomed to the Australian design scene in 2024, Kokuyo is set to redefine collaboration, bringing its unique blend of colour and function to individuals and corporations, designed to be used Any Way!

London-based design duo Raw Edges have joined forces with Established & Sons and Tongue & Groove to introduce Wall to Wall – a hand-stained, “living collection” that transforms parquet flooring into a canvas of colour, pattern, and possibility.

Winner of The Learning Space at 2023 INDE.Awards, Wurun Senior Campus by GHD Design and Grimshaw features terraces in the sky and dynamic learning neighbourhoods that turn the vertical school model outside-in. Senior year just got better.
An exhibition as interested in you as you in it, Filtration Fields responds to the daily movement of people in the UTS Design, Architecture and Building Courtyard.
Two smart-skin surfaces made of laser-cut Perspex and robotically controlled by servo motors and sensors, will line up either side of university traffic creating a hyperspace of live particle-flow patterns.
Filtration Fields draws on PHD research conducted by Architecture academics Joanne Jakovch and Jason McDermott as well as design led research taught in the Master of Architecture Design studio Computational Environments.
You can see it and be seen by it, between April 30 – May 22 at the DAB LAB research gallery located on the Level 4 Courtyard, 702-730 Harris Street, Ultimo.
The internet never sleeps! Here's the stuff you might have missed
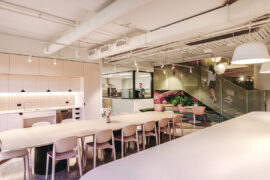
Gray Puksand’s adaptive reuse of former Melbourne office into Hester Hornbrook Academy’s new City Campus shows how architecture can support wellbeing, connection and community.

Across four decades, Leone Lorrimer LFRAIA GAICD reshaped Australian architecture through strategic vision, global influence and fearless leadership.
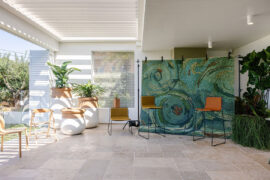
Tappeti’s latest rugs have been unveiled at one of Luigi Rosselli’s stunning Sydney coastal homes alongside furniture by Design Nation.
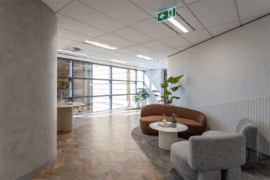
A thoughtful, low-waste redesign by PMG Group in collaboration with Goodman has transformed a dated office into a calm, contemporary workspace featuring a coastal-inspired palette and Milliken flooring for a refined finish.