Woodheads interior for the Australian Tax Office in Canberra is based on the notion of a town square. Penny Craswell investigates. Read an extract from the Indesign feature article here.
March 25th, 2008
Two new buildings in Canberra’s city centre, at 60,000m2 and with around 4000 staff, make up the new headquarters for the Australian Tax Office. With impressive base buildings by Cox Richardson providing a starting point, Woodhead have recently completed the fit-out of the first building handed over – Precinct B.
The entry and atrium – two of the key elements of the space – were determined by the base building, including a large foyer with a timber morse code-patterned finish to the back wall and a long, kinked, narrow atrium, with a central stairway and cantilevered meeting pods.
While Woodhead drew on some of these features, using wood and other natural materials throughout the space, and mimicking the kink in the building in some of the joinery, much of the interior is based on Woodhead’s own application of a townscape analogy as well as their theme of ‘seasonal change and renewal’.
Each of the work floors has a connection to the atrium on one side, where meeting rooms cantilever out into the space and with a connection to the central stairway. Heading through to the work areas on each floor from the stairway or the lift lobby leads directly into the break-out space or ‘town square’. These spaces provide a central area for the floor, encouraging maximum incidental contact between staff.
“Instead of walking out from the lift directly into a sea of workstations, you come into this space – the town square” says Simon Dodd, Design Leader at Woodhead.
Read the whole feature article in indesign magazine Vol.31, in stores February 2008.
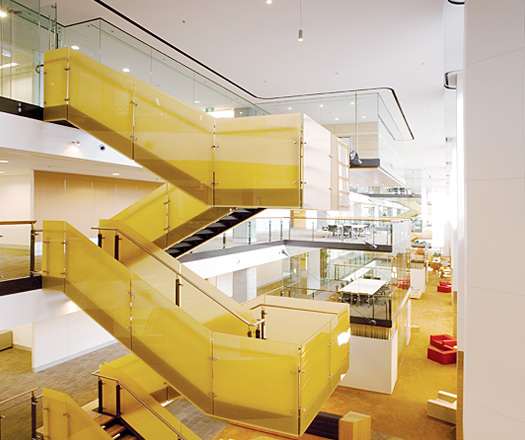
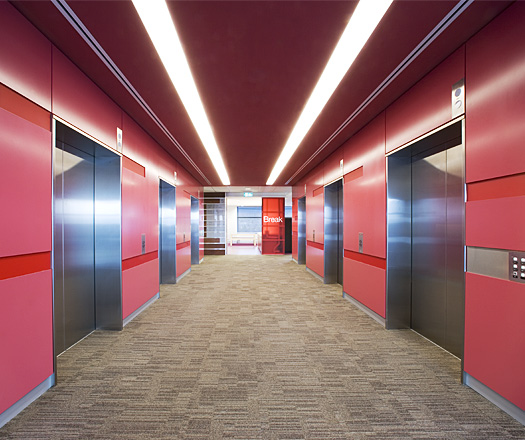
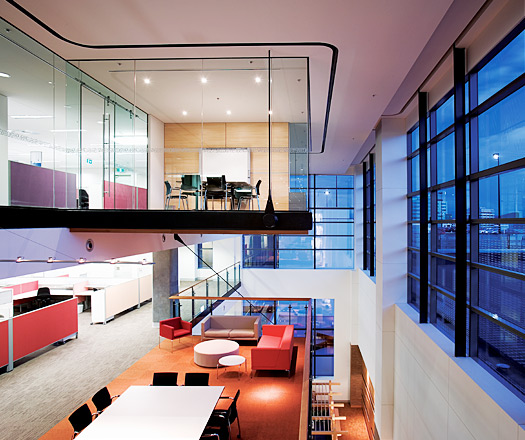
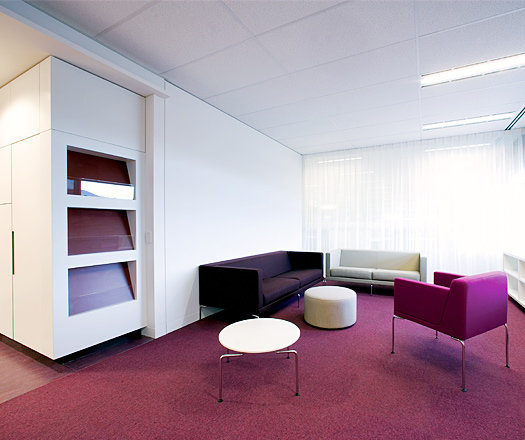
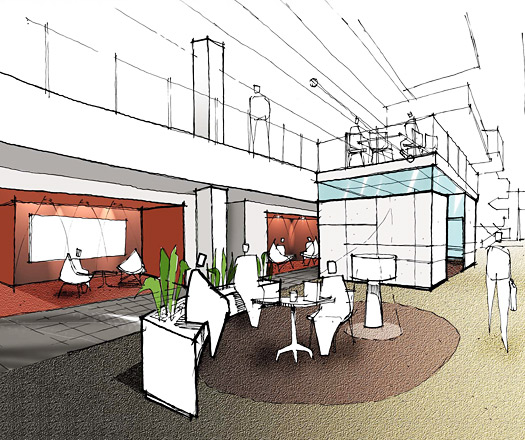
All furniture sourced by Schiavello.
Images courtesy of Ben Wrigley/photohub
INDESIGN is on instagram
Follow @indesignlive
A searchable and comprehensive guide for specifying leading products and their suppliers
Keep up to date with the latest and greatest from our industry BFF's!

Merging two hotel identities in one landmark development, Hotel Indigo and Holiday Inn Little Collins capture the spirit of Melbourne through Buchan’s narrative-driven design – elevated by GROHE’s signature craftsmanship.

From the spark of an idea on the page to the launch of new pieces in a showroom is a journey every aspiring industrial and furnishing designer imagines making.

At the Munarra Centre for Regional Excellence on Yorta Yorta Country in Victoria, ARM Architecture and Milliken use PrintWorks™ technology to translate First Nations narratives into a layered, community-led floorscape.
Benjamin Hubert and Søren Rose Studio join forces with De La Espada, debuting their new products at London Design Festival.
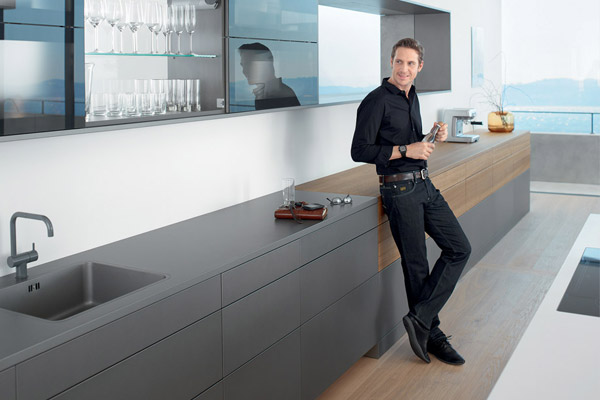
Bringing ease of motion to any wall cabinet, AVENTOS effortlessly opens even heavy fronts.

Time is running out. Register for FRONT.design to unlock your access pass to key players and brands in Australia’s commercial design market. Don’t miss out!
On Thursday 9 September Sydney’s design scene gathered to celebrate the opening of BVN Architecture’s brand new Pitt Street studio in the Hilton Hotel complex. The relocation gave them the opportunity put their design ideas into practice and create an environment that encourages collaboration and improves productivity.
The internet never sleeps! Here's the stuff you might have missed

Following the World Architecture Festival (WAF) towards the end of 2025, Plus Studio Director Michael McShanag reflects on high-rise living from Miami to the Gold Coast.
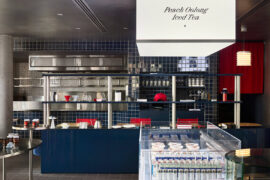
Suupaa in Cremorne reimagines the Japanese konbini as a fast-casual café, blending retail, dining and precise design by IF Architecture.