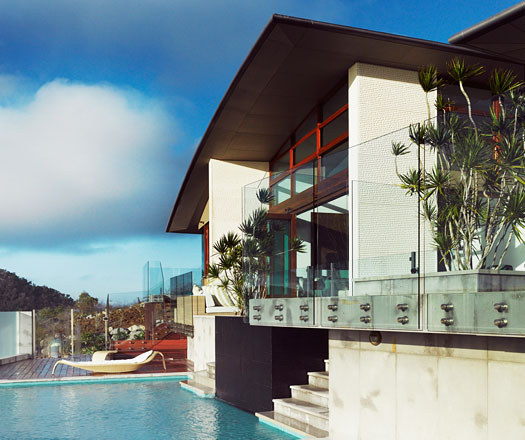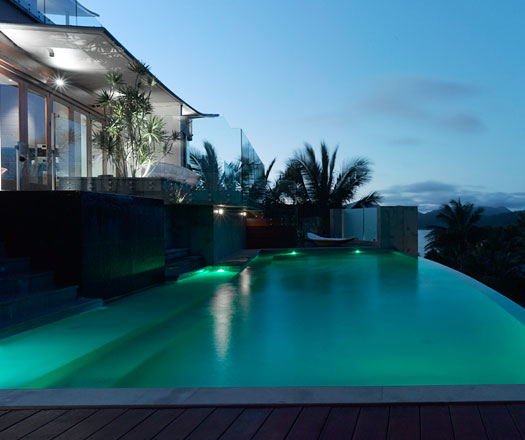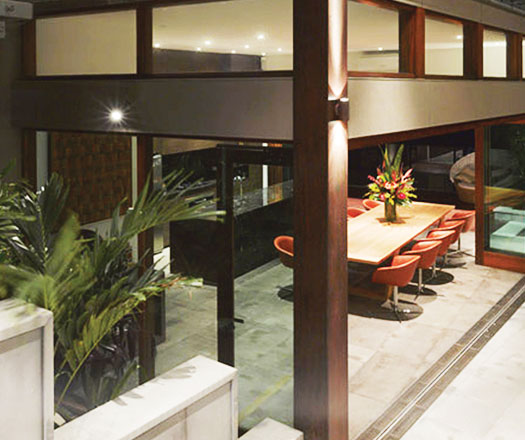A luxury residence on the pristine Hamilton Island designed to frame the all-encompassing views.
January 27th, 2010
Location: Hamilton Island
Type of development: 5 bedroom residence
Completed: Jan 2009
“Ala Moana takes its name from the Hawaiian term ’ocean pathways’.”
Designed by Omiros One Architecture (O1A), this five bedroom luxury residence commands endless ocean views from atop a steeply inclined site on Hamilton Island in the heart of Australia’s Great Barrier Reef and combines a relaxed tropical resort ambience with luxury, sophistication, privacy and tranquillity.
There are four main volumes of different heights, each crowned with curved, wing-like zinc roofs and set at different levels; the stepped layout following the natural ground slope with minimal cutting into the site.
Once inside, the architecture becomes a series of frames for the view, working hand in hand with the surrounds to enhance the experience.
The internal reflective pool rolls through the site, a sheet of water cascading down the slope, fusing with the sky and appearing to spill into the ocean beyond.
The building can be classified as both sea-side residence and luxury resort of a typically Australian character.
Ala Moana evolves this specific typology through its seamless integration of indoor and outdoor living spaces, combination of spaciousness with private and intimate zones, resort grandeur with human scale, opulence with earthy tones and natural materials.



INDESIGN is on instagram
Follow @indesignlive
A searchable and comprehensive guide for specifying leading products and their suppliers
Keep up to date with the latest and greatest from our industry BFF's!

At the Munarra Centre for Regional Excellence on Yorta Yorta Country in Victoria, ARM Architecture and Milliken use PrintWorks™ technology to translate First Nations narratives into a layered, community-led floorscape.

For a closer look behind the creative process, watch this video interview with Sebastian Nash, where he explores the making of King Living’s textile range – from fibre choices to design intent.

From the spark of an idea on the page to the launch of new pieces in a showroom is a journey every aspiring industrial and furnishing designer imagines making.

Merging two hotel identities in one landmark development, Hotel Indigo and Holiday Inn Little Collins capture the spirit of Melbourne through Buchan’s narrative-driven design – elevated by GROHE’s signature craftsmanship.

Hong Kong-based o&o Studio took a very specific, and very romantic, image as the inspiration for the branding and design of an uber-cool craft beer and whisky bar in an old grease factory in Shanghai’s South Bund.

Six finalists, together with an esteemed jury, all came together in Schiavello’s Sydney showroom for a morning of mentoring, followed by the live judging for Launch Pad 2018.

Something strange is occurring in modern workplaces—as our work becomes increasingly digital, our workplaces are experiencing a resurgence of ‘analogue technologies’. Ansarada’s Chicago studio, designed by Melbourne-based THOSE Architects, is leading the revival.
The internet never sleeps! Here's the stuff you might have missed

From six-pack flats to design-led city living, Neometro’s four-decade trajectory offers a lens on how Melbourne learned to see apartment living as a cultural and architectural aspiration rather than a temporary compromise.

Designed by RADS, the space redefines the lobby not as a point of passage, but as a destination in itself: a lobby bar, a café, and a small urban hinge-point that shapes and enhances the daily rituals of those who move through it.