Promoting innovation, collaboration and performance, the recent ODC Design refit of Lotus’ office spaces exemplifies how the application of the brand’s adaptable space solutions can create dynamic, flexible and seamless workspaces.

August 4th, 2021
As a leading manufacturer for Acoustic Operable Wall and Acoustic Sliding Door design in Australia, Lotus recognises the necessity for flexibility and innovation. With the commercial built environment rapidly changing, Lotus offers dynamic and adaptable space solutions focused on connecting people with each other. There was no better way to demonstrate this than to refit and transform Lotus’ own office, in collaboration with ODC Design — the old facility is now a modern, flexible environment that supports a range of work styles and promotes collaboration, whilst showcasing Lotus’ innovative range of products in application.
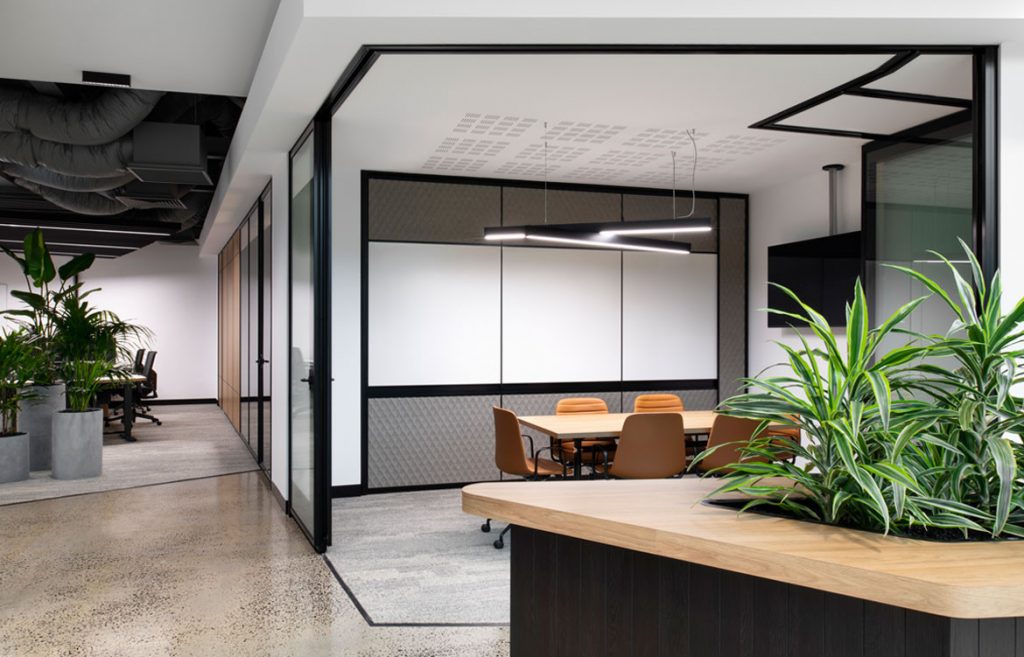
A reflection of the company and its values, the new Lotus office is a dynamic space where people can perform and thrive. As a supplier of adaptable space solutions to the commercial built environment for over 50 years, Lotus has made a name for themselves. Their range of products are Australian owned and made, with depots in all major capitals and an international office in Auckland. Prioritising innovation, quality and efficiency, Lotus delivers full turn-key solutions to their customers, including design, manufacturing, installation and servicing.
Involvement in past projects, such as the Energy and Water Ombudsman by WMK Architecture, display Lotus’ ability to transform built environments and solidifies their position as a leading supplier of adaptable space solutions. The incorporation of Lotus doors, walls and materials permitted the Ombudsman to resemble a “a tranquil river walk in the Australian landscape” — space design and adaptability encouraged flowing openness and seamless collaboration in the workspace. Further, Lotus’ role in Australian Unity by Bates Smart allowed for its distinctive spatial flow that follows the natural rhythm of how a typical work routine unfolds. Vertical levels and horizontal zoning encouraged both privacy and easy communication — factors that constitute a balanced and cohesive team environment.
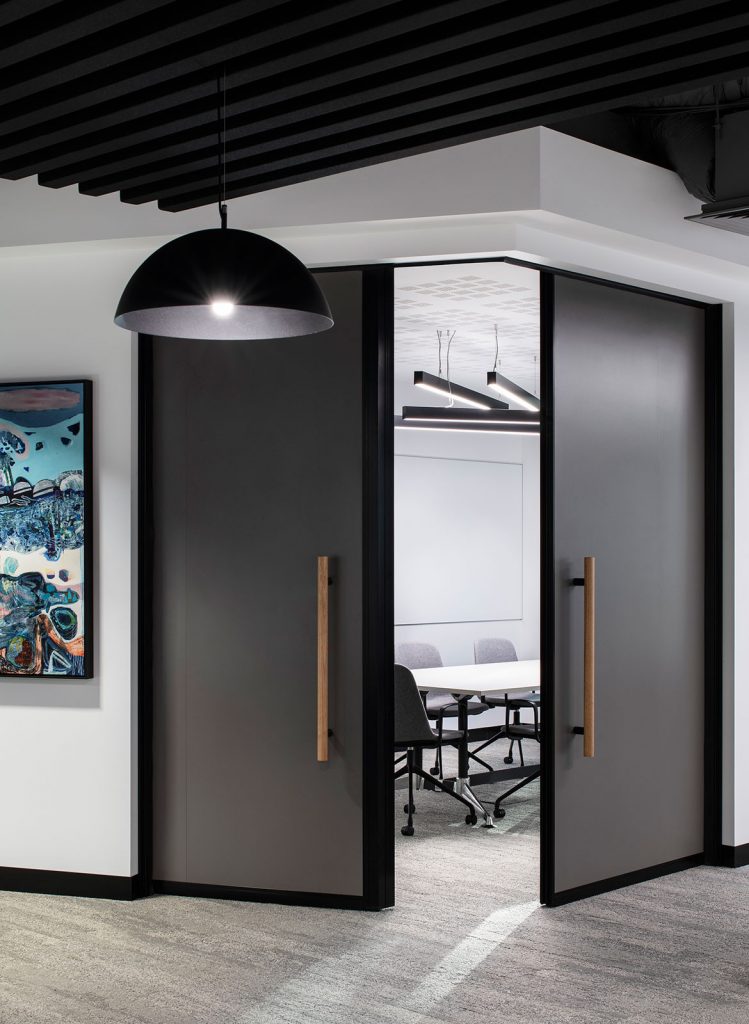
Now in application in their own workspace, Lotus’ office refit proves how these adaptable space solutions can transform any environment. The meeting rooms have a considered design to cater for the various individuals and working styles that may occur within the business. Through the inclusion of both small and larger meeting spaces, Lotus offers versatility — they consist of collaboration nooks with whiteboards, chambers for more private conversations, booth style seating and open desk areas with floating agile panels weaving between them. These adaptable spaces permit flexibility and dynamism, whether it be for reserved, open, formal or informal gatherings. Additionally, their variability in finishes, configurations and materials add texture and variation to enhance the aesthetics of the office.
The main meeting area is surrounded by an integration of various glass and solid operable walls, including 5 panels with switchable glass that provide privacy and protection by transforming from translucent to opaque at the touch of a button. Adaptability is evident in the design as the panels between the two meeting rooms and the perimeter panels also open up completely to connect the spaces — perfect for when a wider entertainment or event space is needed, and an opportunity to host their in-house CPD sessions or Meet-the-Maker workshops.
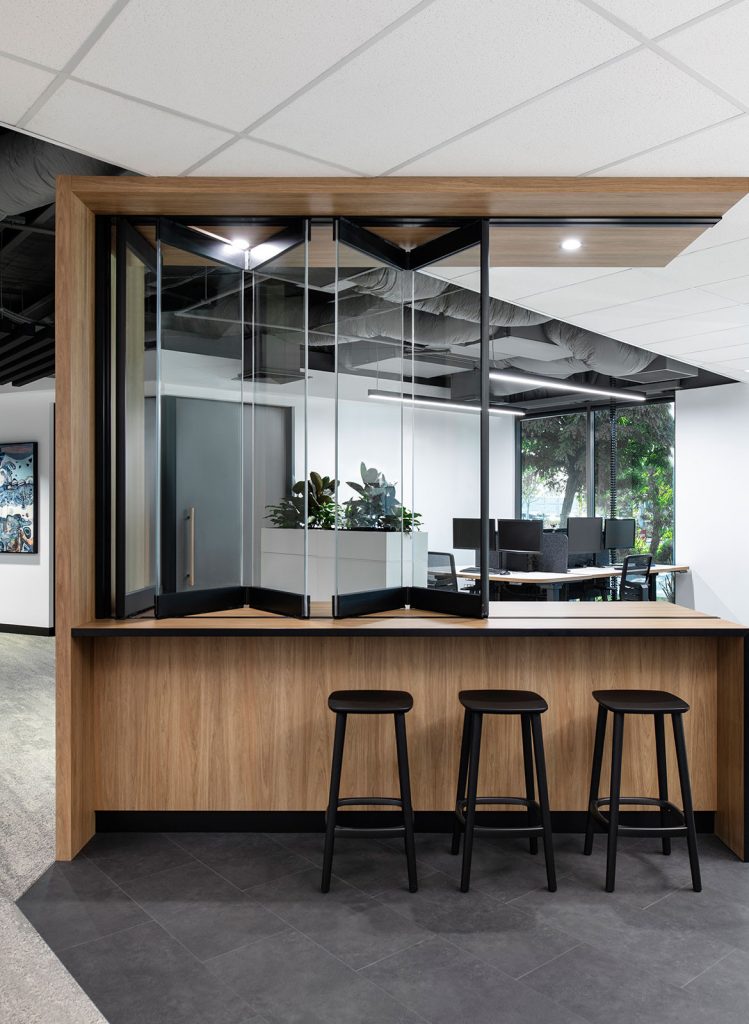
Notable for its distinctive interior, the Engine room promotes productivity and performance. Some areas of the office have exposed tracks and structural supports in the ceiling to give the space an industrial-style aesthetic, further enhanced by the suspension of 10 agile floating panels. With the purpose of promoting adaptability and collaborating, these panels can be moved along the ceiling tacks and have a mix of inset whiteboard and fabric finishes for acoustic separation between work zones.

Through a more adaptable, open workspace plan, Lotus staff feel as though they are part of a team, promoting communication and connection with one another. The kitchen — the social hub of the new office — is a bright and modern facility overlooking the factory. This space has been fitted with tables, chairs, couches and nooks to accommodate gatherings, team lunches and to have smaller, informal meetings.
Evident through their office refit, Lotus is the leading supplier and designer for adaptable space solutions. Through the incorporation of various doors, panels and operable walls, the Lotus office has transformed into a dynamic and flexible space that allows people to not only perform, but also thrive in their work environment.
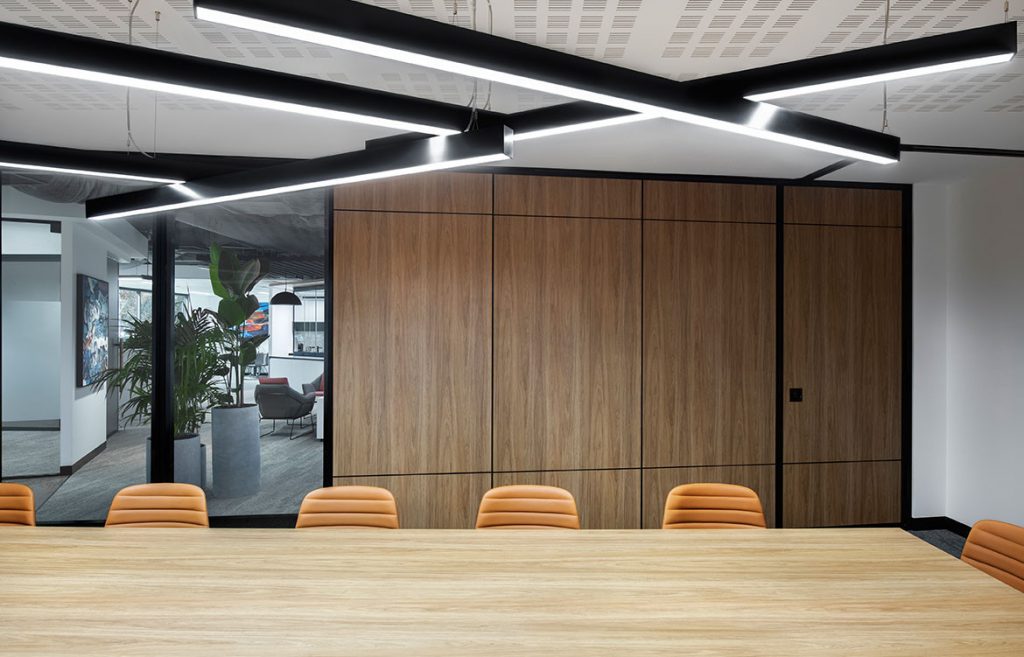
INDESIGN is on instagram
Follow @indesignlive
A searchable and comprehensive guide for specifying leading products and their suppliers
Keep up to date with the latest and greatest from our industry BFF's!

From the spark of an idea on the page to the launch of new pieces in a showroom is a journey every aspiring industrial and furnishing designer imagines making.

For those who appreciate form as much as function, Gaggenau’s latest induction innovation delivers sculpted precision and effortless flexibility, disappearing seamlessly into the surface when not in use.

CDK Stone’s Natasha Stengos takes us through its Alexandria Selection Centre, where stone choice becomes a sensory experience – from curated spaces, crafted details and a colour-organised selection floor.

At the Munarra Centre for Regional Excellence on Yorta Yorta Country in Victoria, ARM Architecture and Milliken use PrintWorks™ technology to translate First Nations narratives into a layered, community-led floorscape.

As an industry leader for creating adaptable spaces in the education (and commercial) sectors, Lotus products are designed to meet the changing needs of school designs. They are the perfect solution to deliver a flexible, modern and innovative learning environment.
The internet never sleeps! Here's the stuff you might have missed
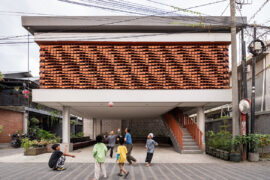
SHAU’s Kampung Mrican revitalisation transforms community life through social architecture, local collaboration and sustainable design.
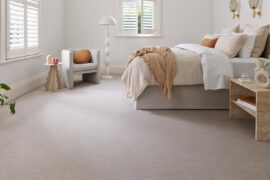
Good looks count, but function completes the space.