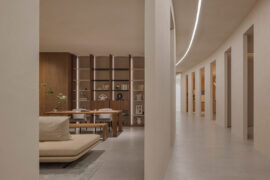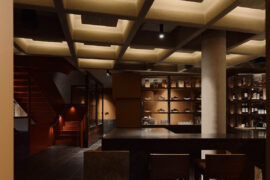WilkinsonEyre has designed the new Compton and Edrich Stands at London’s Lord’s Cricket Ground, continuing a tradition of architectural excellence at the site.

The general spectator stands at London’s storied Lord’s Cricket Ground have never been known for good design – despite the architectural merit of the grounds’ other structures. The original G and H stands were notorious for poor sight lines from the lower tiers and somewhat claustrophobic upper tiers; while the Compton and Edrich stands that replaced them in 1991 had few amenities and only slightly improved views. Recently, however, that all changed with the opening of the new Compton and Edrich stands designed by WilkinsonEyre.


The Marylebone Cricket Club (MCC), which owns Lord’s, regards the iconic venue as the evolution of a village cricket ground. Rather than a complete and uniform stadium, the club aims to celebrate different structures with a shared language.
The two tented forms by WilkinsonEyre elegantly swoop around the central Lord’s Media Centre – which was designed by Future Systems in 1999 – adding a new dimension to the already impressive architectural landscape of the grounds. Other notable structures include the Mound Stand, which was designed by Hopkins Architects for the bicentenary of the MCC in 1987, and the Grand Stand, which was designed by Grimshaw in 1998.

“The media centre has a strong signature and the challenge for us was to design and develop two new stands on either side of this very strong centrepiece,” explains Sam Wright, director at Wilkinson Eyre and leader of the Sports and Leisure Team. “There’s an analogy between a Palladian-style country house, with its formal central element and two wings. The curved shape was determined mainly by sightlines – if we had have filled in the space immediately to the side of the Media Centre, spectators would have had a restricted view.”
The concept of client was an interesting one for the project. Members of the exclusive MCC effectively pay for any work that takes place on the grounds. The users of the Compton and Edrich stands, however, are the general public. While members might not use the stands, the new structures do dominate the view from the members’ stands almost directly opposite. So, the challenge was balancing functionality, comfort, and sightlines for the general public spectators with a pleasing and iconic view for members.

Each of the new stands is formed of three tiers. The lower and upper tiers offer spectator seating – increasing the capacity of the stands by 2,600 – and the middle tier features two lounges and two sponsor boxes. While the previous stands had no concessions or food outlets, the new stands are home to two restaurants and 12 food and drink outlets.
The high-level walkway on the middle tier is a unifying element that not only links the two new stands, but also continues the colonnade of the Mound Stand and the Grand Stand. This walkway, which wraps around the Media Centre, also works to create a more intentional entrance for the grounds. “This facade is almost as important as the facade that faces the pitch as around 70% of spectators come through this entrance, but the old stands didn’t have any ‘face’,” says Eyre. “It becomes a kind of promenade where people can walk around the grounds and take in all the noise and colour.”

WilkinsonEyre won the competition in December 2017, and construction began in 2020. It was originally planned to pause construction for the cricket season, however due to the pandemic, the season was cancelled and construction was able to continue. Regardless, a programme that emphasised efficiency and speed was essential from the outset and one of the main challenges of the design was identifying the opportunity for repetitions in the frame – which was further complicated by the slightly differing footprints of the stands and a two-metre crossfall on the site.

The result is a steel frame with a secondary structure comprising a timber grid, which is enclosed with a PVC skin that echoes the existing white roofscapes of the adjacent stands and Media Centre. The fabric canopies accentuate the curvature of the form and moderate the environment of the upper tier, protecting spectators from inclement weather.
“Usually when you’re commissioned through a competition, there is some evolution of the concept design – but with the Compton and Edrich Stands, the concept was so strong and powerful that it allowed us to simply refine it rather than continually exploring different approaches,” says Eyre. “When it’s full, the multicultural flavour, noise, and extraordinary atmosphere the spectators bring makes it magic.”
lords.org
INDESIGN is on instagram
Follow @indesignlive
A searchable and comprehensive guide for specifying leading products and their suppliers
Keep up to date with the latest and greatest from our industry BFF's!

For a closer look behind the creative process, watch this video interview with Sebastian Nash, where he explores the making of King Living’s textile range – from fibre choices to design intent.

Merging two hotel identities in one landmark development, Hotel Indigo and Holiday Inn Little Collins capture the spirit of Melbourne through Buchan’s narrative-driven design – elevated by GROHE’s signature craftsmanship.
The internet never sleeps! Here's the stuff you might have missed

The Simple Living Passage marks the final project in the Simple World series by Jenchieh Hung + Kulthida Songkittipakdee of HAS design and research, transforming a retail walkway in Hefei into a reflective public space shaped by timber and movement.

J.AR OFFICE’s Norté in Mermaid Beach wins Best Restaurant Design 2025 for its moody, modernist take on coastal dining.