With the 2021 National Architecture Awards shortlist released last week, we took the time to round up the top 5 commercial projects from the selection.
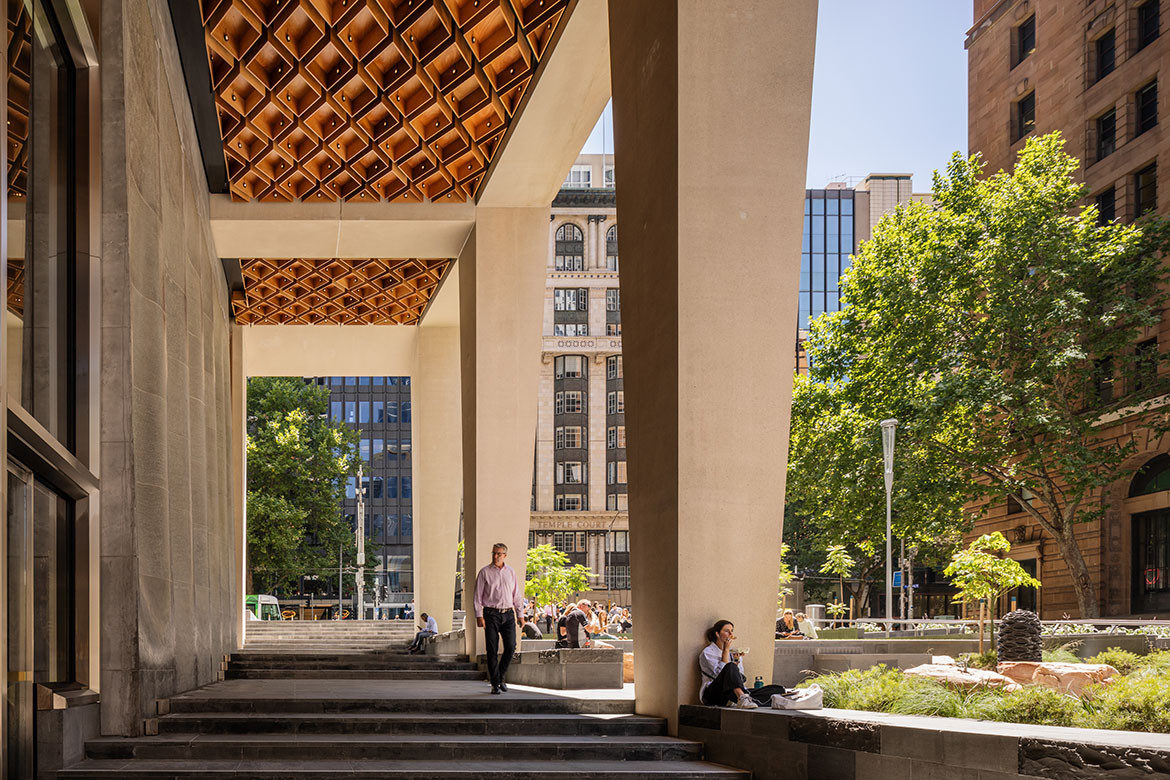
September 29th, 2021
It’s that time of year again! With the 2021 National Architecture Awards shortlist released last week, we took the time to round up the top 5 commercial projects from the selection.
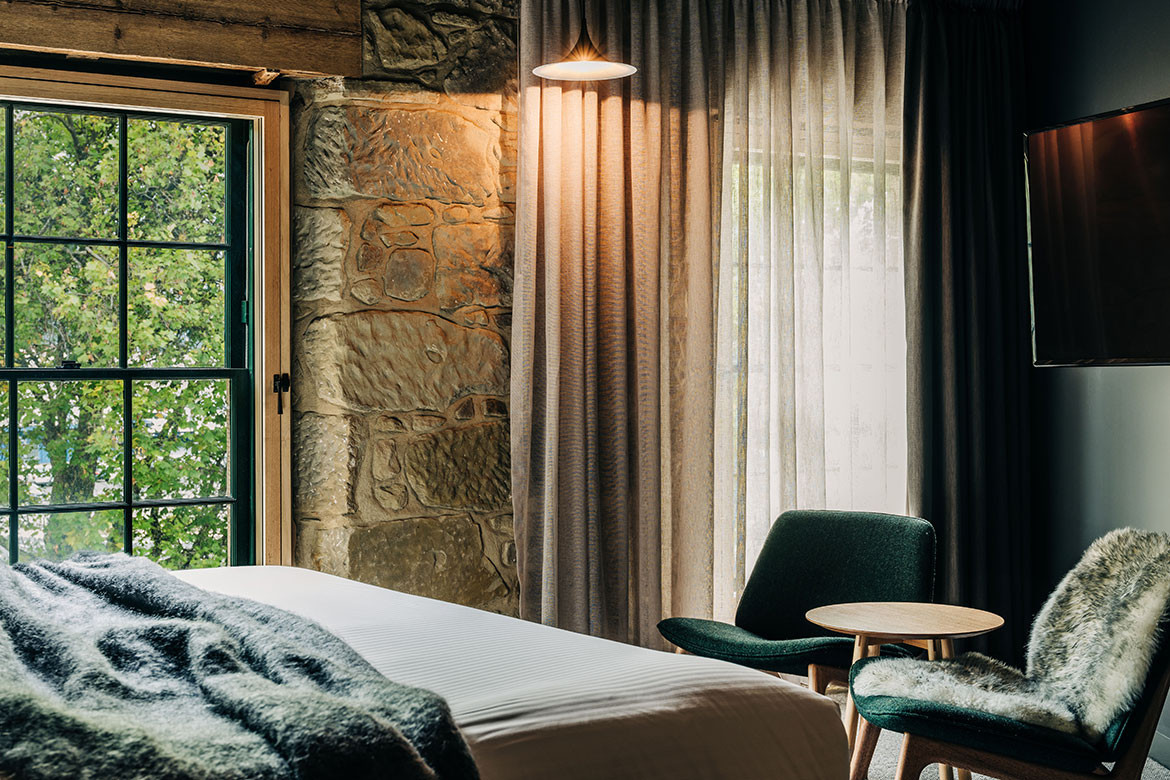
2021 National Architecture Awards shortlist category: Commercial Architecture
Moss 25 is a hidden delightful world. The original Georgian Salamanca façade to the building is completely intact, the limited rear extension is unobtrusive yet the development houses 21 accommodation suites in this tight and sensitive urban environment.
The laneway approach and unassuming entrance heightens the experience of the jewel that sits within. The new is boldly juxtaposed with the heritage fabric with targeted revealing of the original telling an engaging story of the life of the building.
An appealing interpretation devoid of literal reference alludes to the Tasmanian context. Internal greenery, local timbers and handcrafted furniture and impressive landscape photography enrich the interiors while locating the project in Tasmania.
The original rooms facing onto Salamanca Place and the tower to the rear bookend a central double volume space lit from above that references the original warehouse space. Free standing pods sculptured by the light differentiate an entrance area on the one end from a stairwell and sitting area on the other. The result is a varied and complex internal environment beckoning exploration reminiscent of a fragment of an urban village.
The jury thought this an exemplary example of the reuse of disused city space to create a rich environment that contributes to a denser and vital city.

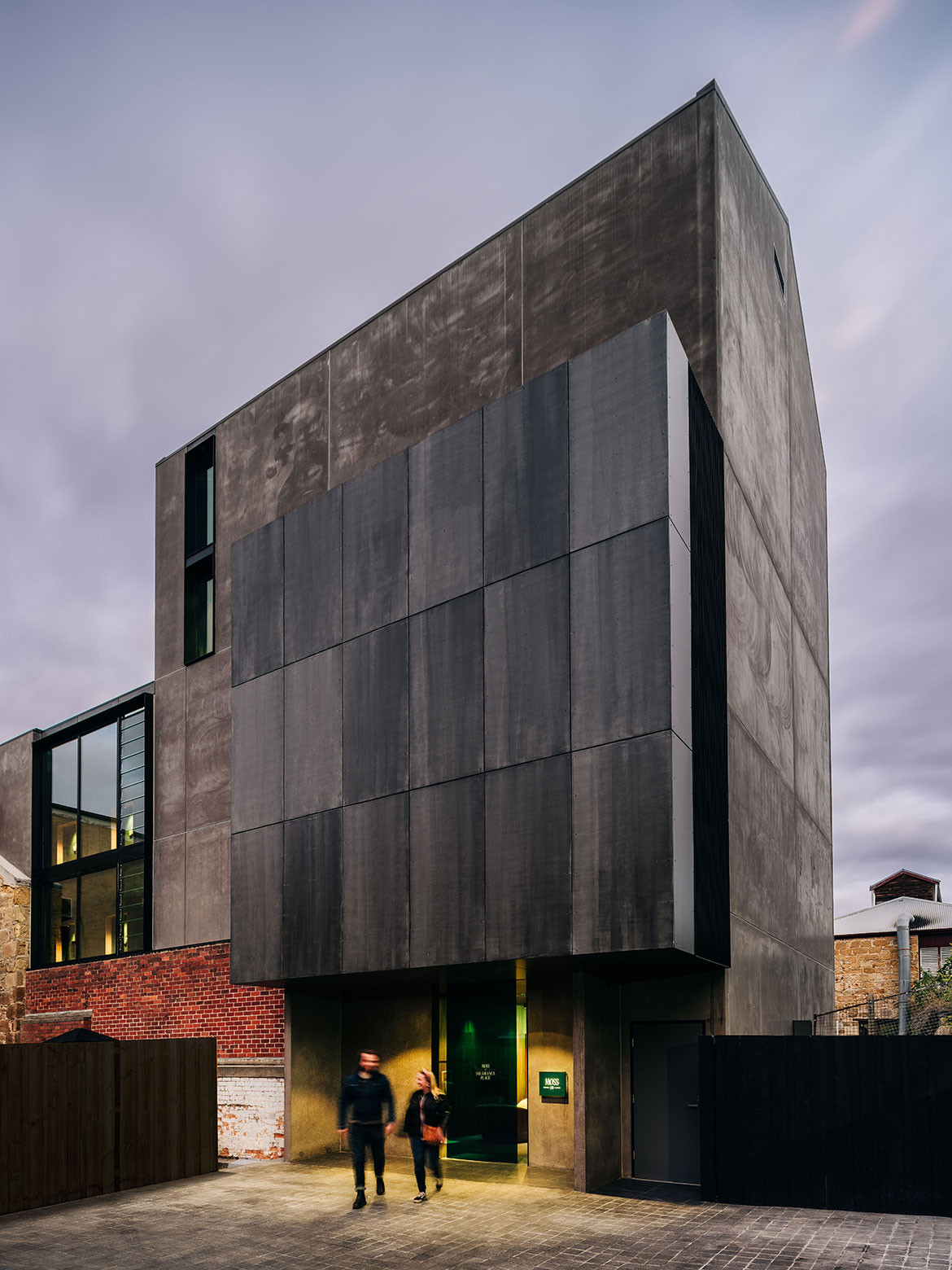
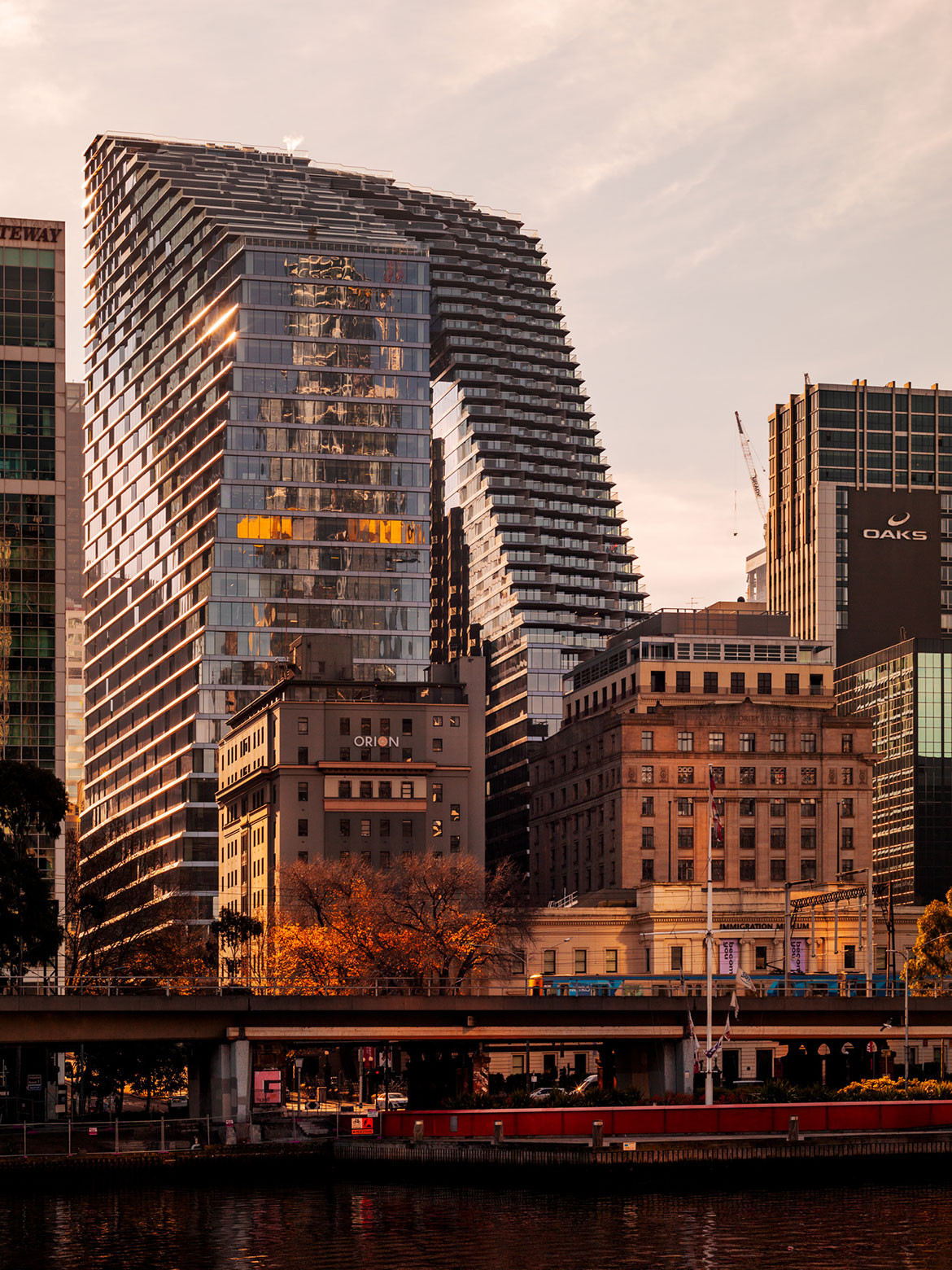
2021 National Architecture Awards shortlist category: Commercial Architecture
With highly considered design that focuses on employee wellbeing, and cutting-edge technology that can be tailored to a next-generation workforce emerging from the global COVID-19 pandemic, Collins is occupied by some of Australia’s top-tier corporations.
Finding an exquisite balance between architectural innovation, design excellence, and commercial considerations, this mixed-use development has transformed an entire city block into a vibrant urban community. The diverse mix of activity, whose scale and complexity are unprecedented, lays the foundation for the highly-charged energy that makes a place feel great. From top to bottom Collins Arch is about liveability. Fresh, public open space, with connections to a network of dynamic spaces back to the Yarra River, optimises the flow of people, culture and commerce. Collins Arch is having positive impact on people’s enjoyment and a greener, more liveable Melbourne.
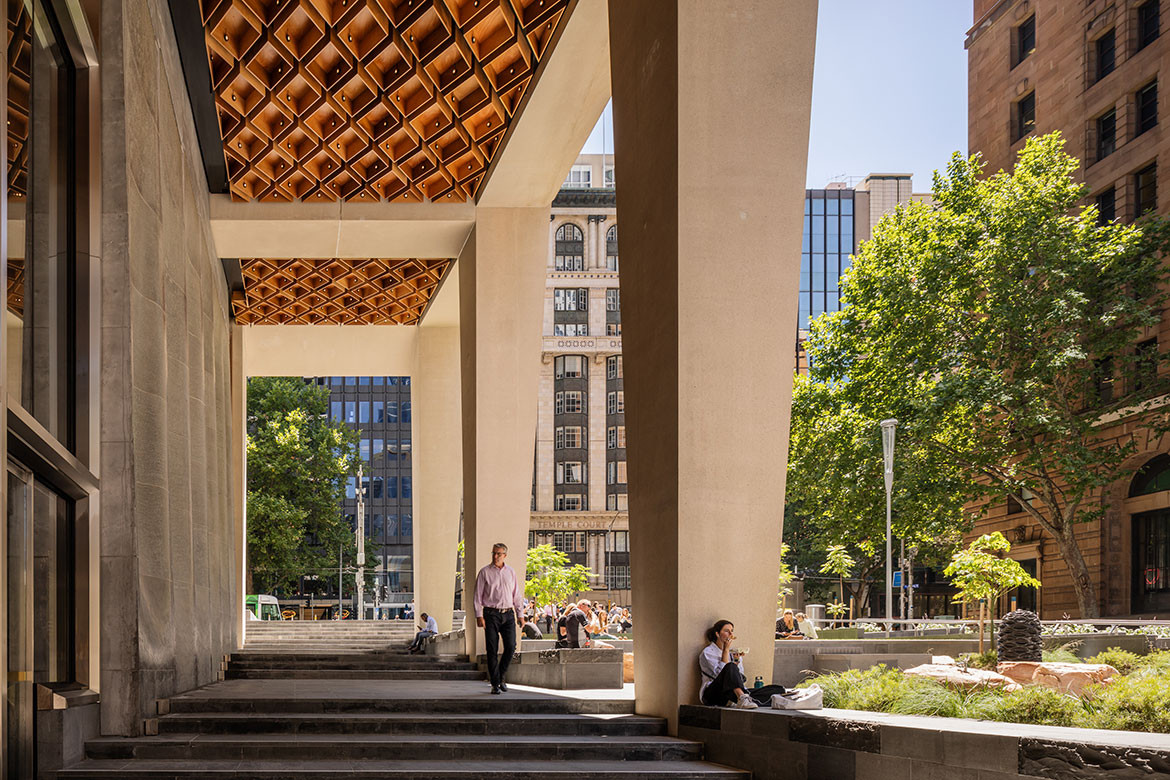
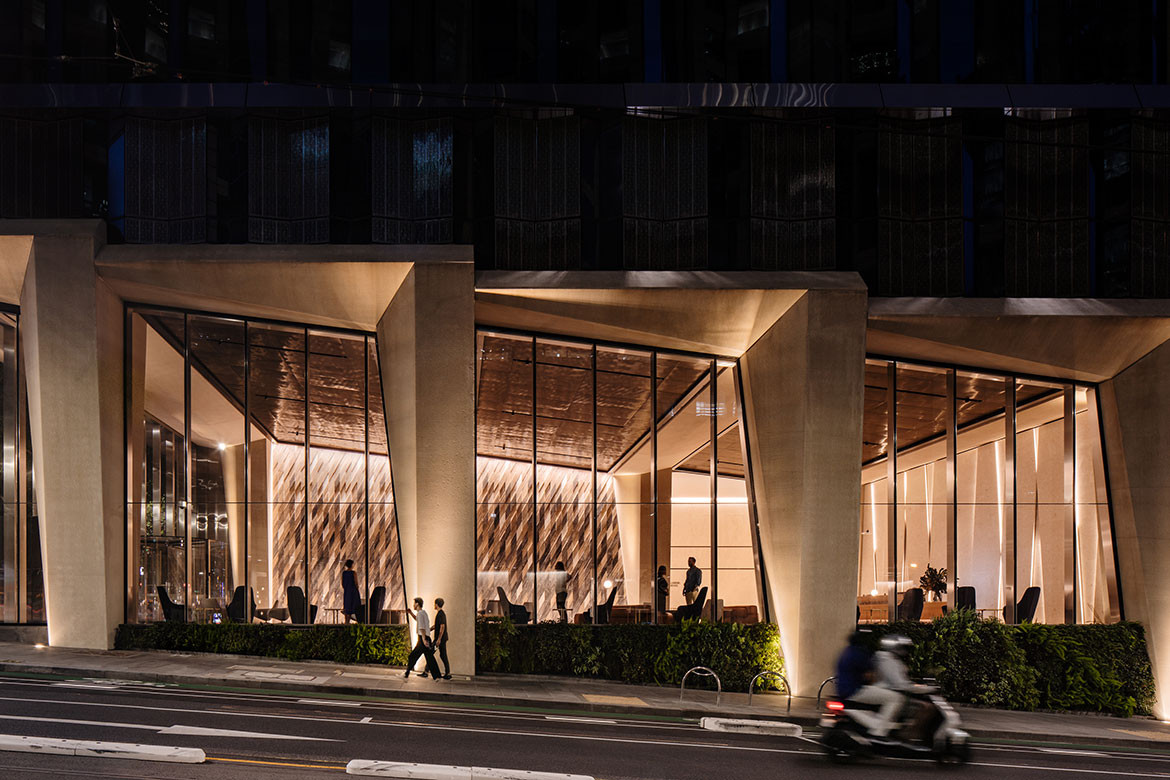
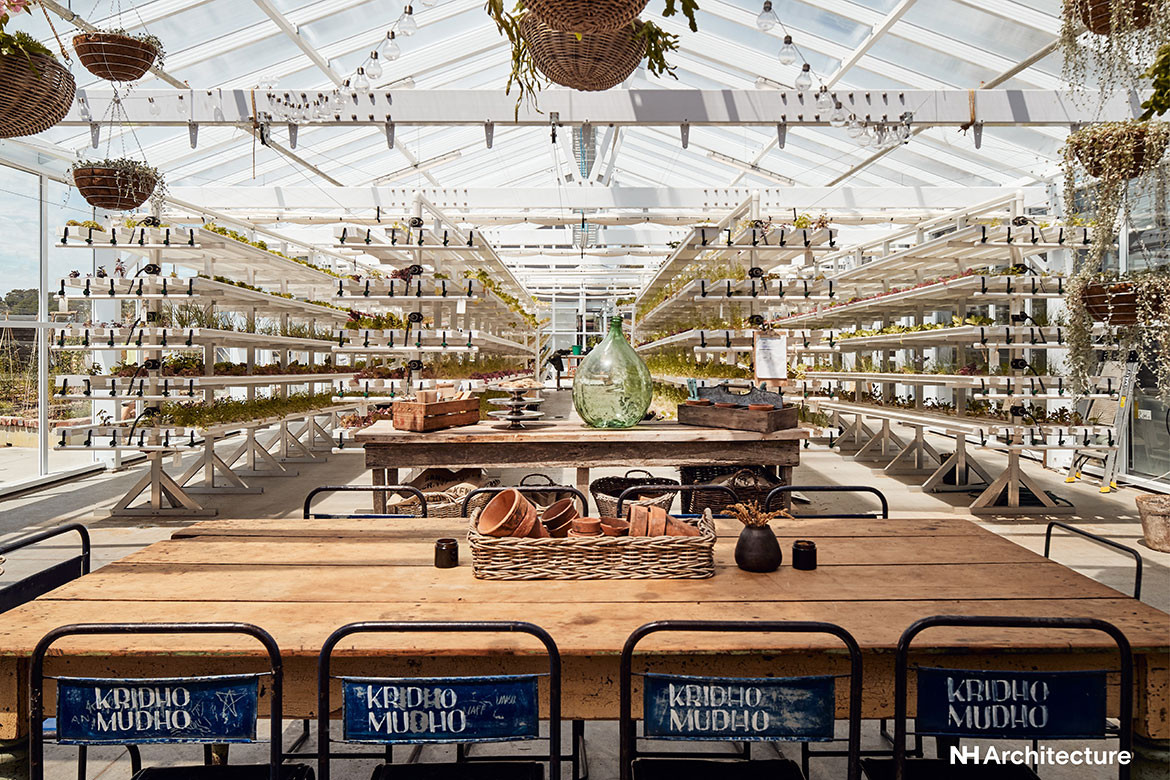
2021 National Architecture Awards shortlist category: Sustainable Architecture
Burwood Brickworks offers relief to suburban living, it exists as an overt rejection of big box retail, embodied both in its philosophy and its verdant form. Through occupying a uniquely curated space between convenience consumerism and ground-breaking sustainability, Burwood Brickworks defies both the architectural and cultural expectations of the retail arena.
NH Architecture was appointed by Frasers Property to design the ‘world’s most sustainable shopping centre’ in the Eastern suburbs of Melbourne, which redefines the assumed antithesis of the consumer experience and sustainable development. The urban regeneration project presents Australia’s first retail build to receive a 6 Green Star Design and As Built rating. Burwood Brickworks is the first retail centre in the world that is aiming to achieve full Living Building Challenge® Certification – commonly understood as the world’s most rigorous proven performance standard for the built environment.

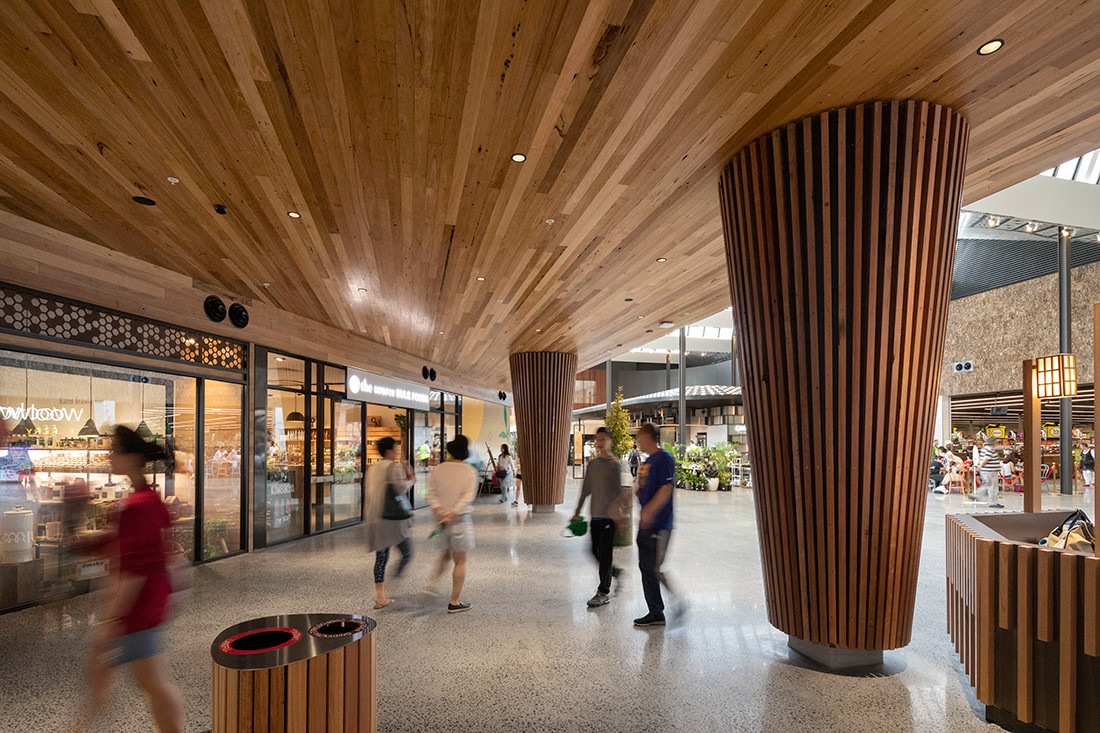
Peter Bennetts, Dianna Snape
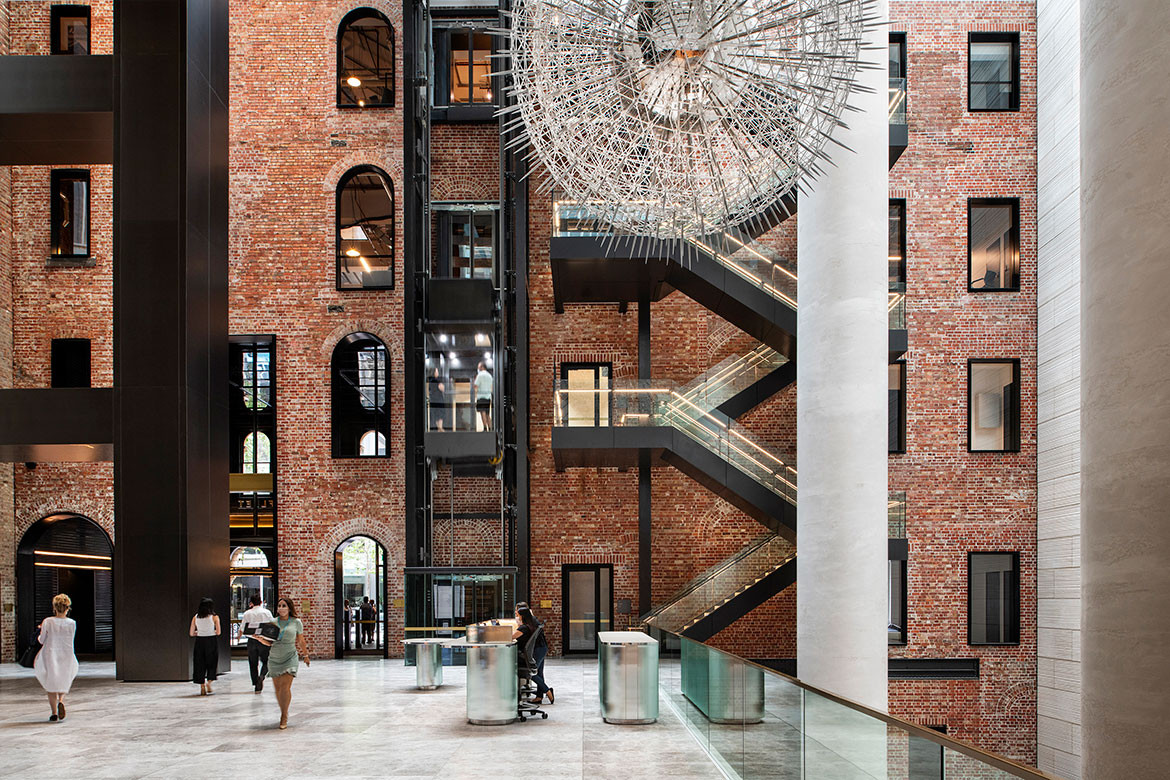
2021 National Architecture Awards shortlist category: Interior Architecture
Olderfleet is a 40-storey workplace tower designed to be one of Melbourne’s exclusive PCA Premium Grade commercial buildings. Its Collins Street address comprises the ‘Olderfleet Buildings’, significant heritage fabric which is unified with the contemporary tower.
The primary entrance on Collins Street directs people through a heritage vestibule, intentionally dark to create a sense of anticipation before opening into a light-filled, 25-metre-high lobby that provides legibility of the heritage buildings, and grounds the new tower elements to create an exciting juxtaposition.
The architectural vision for the project is complemented by a comprehensive interior architecture approach that places the building’s occupants front and centre by providing comfort and convenience akin to a fine hotel.
Olderfleet is the first building in Australia to achieve a Platinum WELL pre-certification for the base building due to its incorporation of numerous health and wellbeing initiatives.
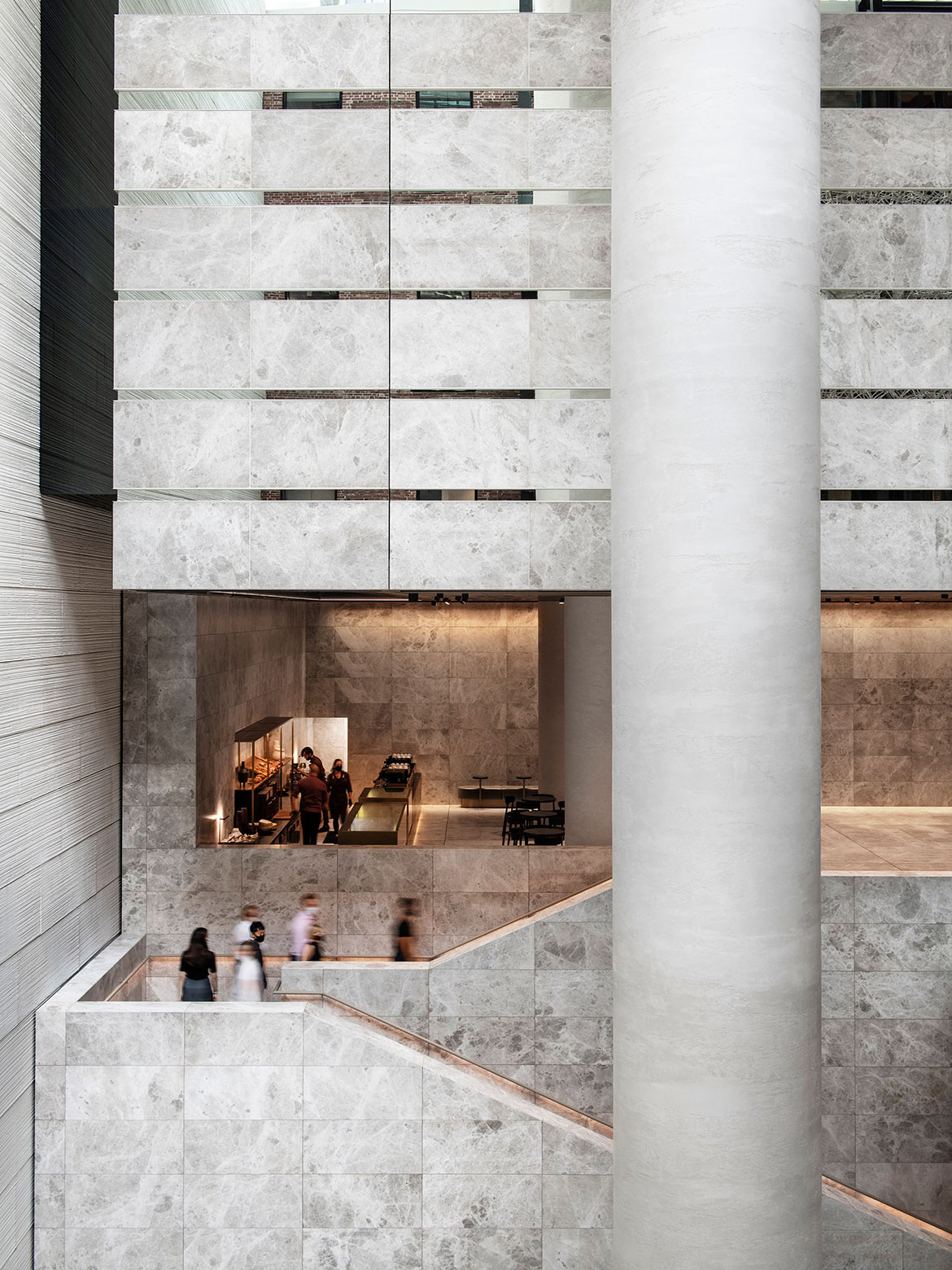

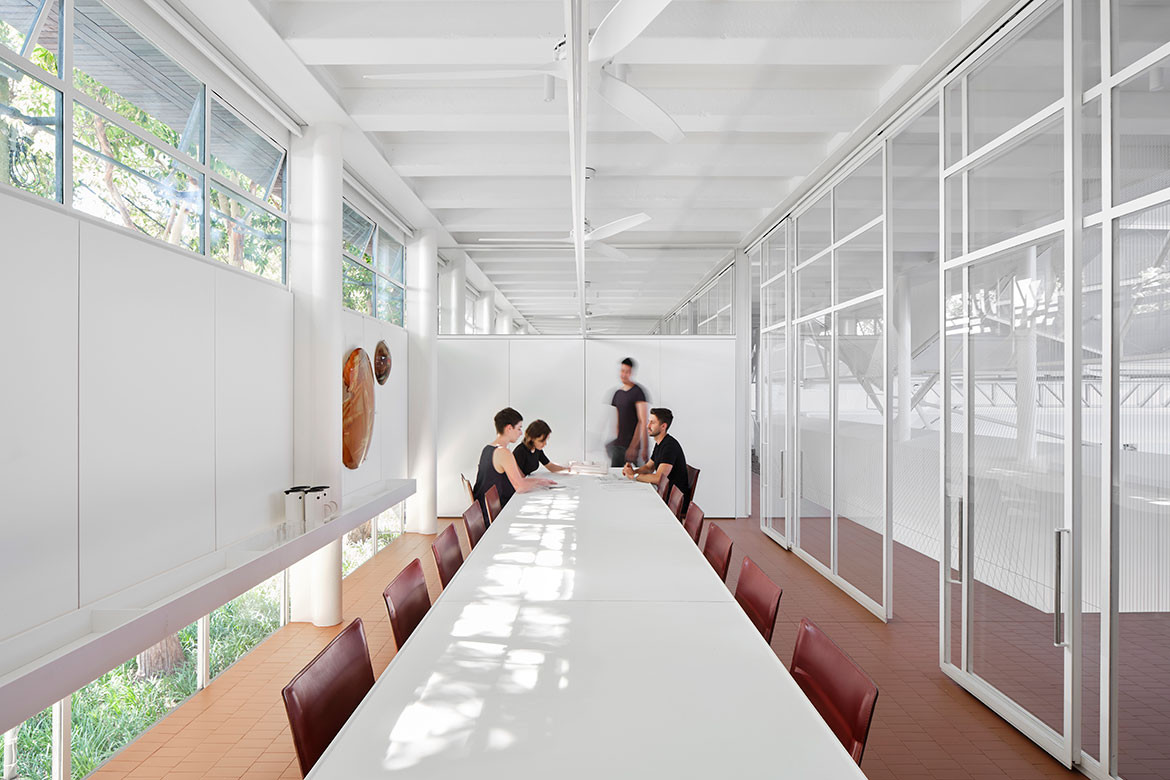
2021 National Architecture Awards shortlist category: Commercial Architecture; Interior Architecture; Sustainable Architecture
The Smart Design Studio offers a contrast from the diverse industrial precinct of South Sydney while simultaneously maintaining a connection with the context. The craftmanship of the metal work in the warehouse from a time where material was more expensive than the labour is celebrated with a lightness of touch and new freestanding insertions set to define the adaptive reuse of the original building.
Conviction and clarity of planning allows a design almost entirely free of doors yet still defines spaces and purpose without compromise. The freedom of passage and movement is enhanced with spaces that are top lit to celebrate the section from the saw tooth warehouse to the parabolic masonry arches of the apartment. The atmosphere these volumes create generates visual interest while confidently executed sustainable design principles achieve a naturally ventilated workspace.
Inside the studio, the surrounding industrial context is obscured and connection to the sky or canopies of trees are ever present, offering moments of escapism and delight for the occupants. The material palette is restrained and robust owing to the tenant’s ambition to call the location home for at least the next 30 years.



INDESIGN is on instagram
Follow @indesignlive
A searchable and comprehensive guide for specifying leading products and their suppliers
Keep up to date with the latest and greatest from our industry BFF's!

A longstanding partnership turns a historic city into a hub for emerging talent

For Aidan Mawhinney, the secret ingredient to Living Edge’s success “comes down to people, product and place.” As the brand celebrates a significant 25-year milestone, it’s that commitment to authentic, sustainable design – and the people behind it all – that continues to anchor its legacy.

Sydney’s city skyline has a new, gold-hued tower among its sparkling silver skyscrapers. 200 George by fjmt is a 37-storey office building, quite unlike its predecessors.
The internet never sleeps! Here's the stuff you might have missed
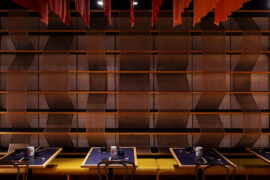
Designed by Kelly Ross, the newest addition to Bisa Hospitality’s portfolio represents more than just another restaurant opening.
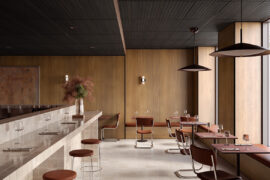
Australian designed and manufactured, Laminex Architectural Panels transform timber design aesthetics with cutting-edge technology