This winning design by Geyer brings a little bit of Melbourne to Brisbane.
September 1st, 2009
The latest project from Geyer, 100 Creek Street, is all about making new connections. The firm won the competition to design the new lobby by going beyond the ‘rebranding’ brief to re-engage with the street.
The building, formerly known as 255 Adelaide Street, has been transformed to take advantage of its prime position. “The existing ground floor façade was recessed from the street, dark and overshadowed by large entrance canopies, which were ill-proportioned to the scale of the building,” says Geyer’s Tony Alberti.
Responding to this, the designers pushed the glass façade out to meet external columns, opening up the lobby to the street and to foot and car traffic.
Further engaging passers by, a new ‘laneway’ was created, taking advantage of a well-used thoroughfare for pedestrians going to and from Central Station.
Echoing the popular laneways of Melbourne, this aspect of the design provides workers with a nice place to sit, meet and grab a bite to eat, while giving the client an unexpected revenue stream.
The design uses creative injections of bold colour, adding to the clean minimalist aesthetic, and brings visual excitement to the streetscape.
“No longer is the building a visual barrier, unable to provide a view ’around the corner’ – tunnelling the view along one or the other of the two main streets,” Alberti says
“The refurbishment of 100 Creek Street has dramatically changed the streetscape – akin to viewing the world through a wide-angle lens.”
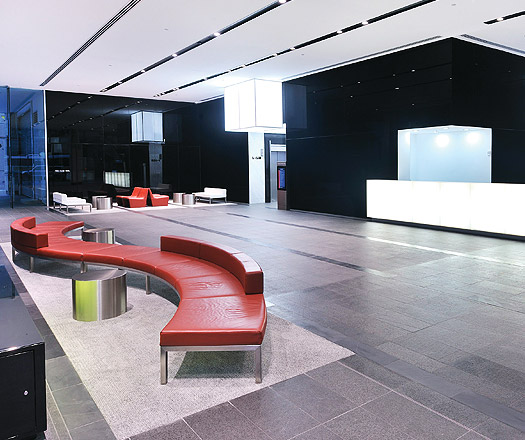
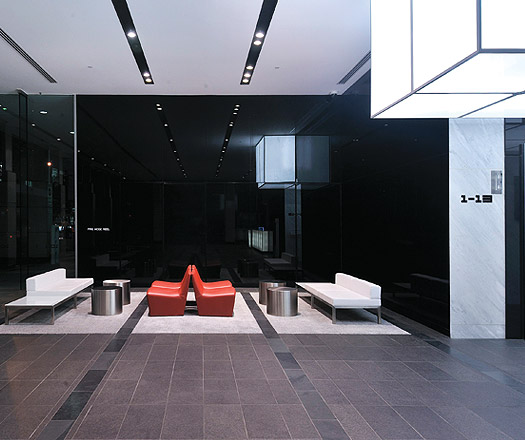
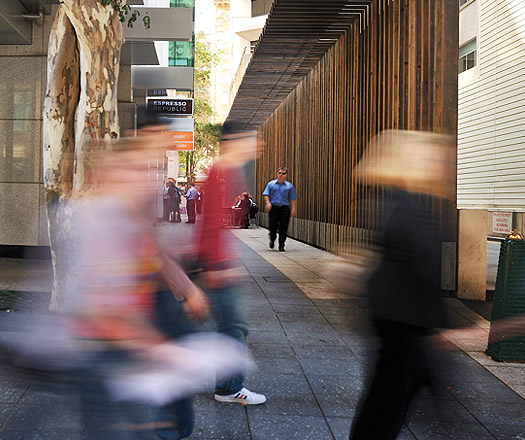
INDESIGN is on instagram
Follow @indesignlive
A searchable and comprehensive guide for specifying leading products and their suppliers
Keep up to date with the latest and greatest from our industry BFF's!

For a closer look behind the creative process, watch this video interview with Sebastian Nash, where he explores the making of King Living’s textile range – from fibre choices to design intent.

Merging two hotel identities in one landmark development, Hotel Indigo and Holiday Inn Little Collins capture the spirit of Melbourne through Buchan’s narrative-driven design – elevated by GROHE’s signature craftsmanship.

In a tightly held heritage pocket of Woollahra, a reworked Neo-Georgian house reveals the power of restraint. Designed by Tobias Partners, this compact home demonstrates how a reduced material palette, thoughtful appliance selection and enduring craftsmanship can create a space designed for generations to come.

Complete Thought Studio has redesigned the interiors at Australia’s second oldest ski club, creating a setting for retreat and reconnection.
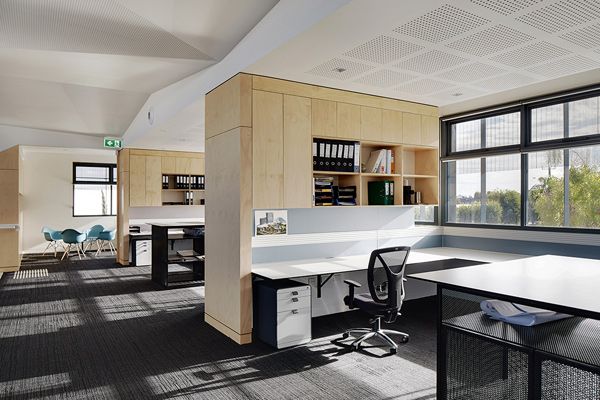
The synergistic journey of both architect and client led to a radical re-imagining of the traditional tilt-up industrial office.
The internet never sleeps! Here's the stuff you might have missed
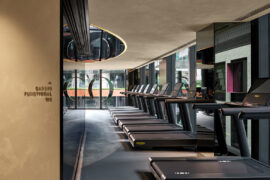
It’s glamourous, luxurious and experiential – the new flagship destination for One Playground by Mitchell & Eades has it all.

The Royal Institute of British Architects (RIBA) has announced that the Irish architect, educator and writer will receive the 2026 Royal Gold Medal for architecture.