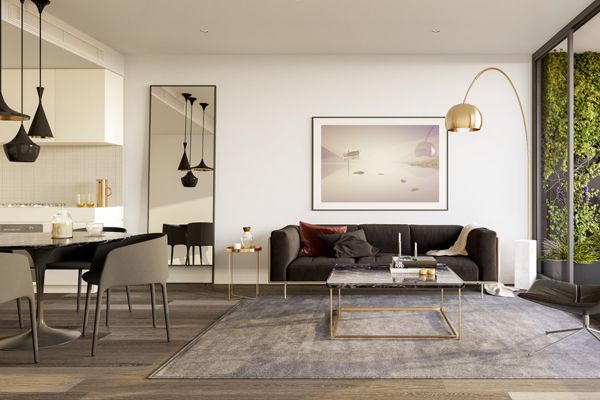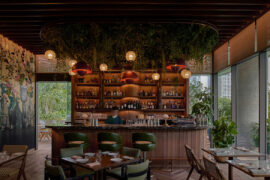The highly anticipated Galleria apartment project in Glen Waverley has sold over 100 of its apartments in its first 90 minutes of opening.

October 20th, 2015
The Melbourne project, which drew media attention due to its marketing strategy of asking prospective purchasers to pay $2,500 to secure a spot at the launch, sold 107 apartments in 90 minutes at its opening weekend.
Designed by Plus Architecture inside and out the vision behind the design is intended to bring an element of South Yarra to Glen Waverley, providing luxury and style. “Our goal with Galleria was to accentuate light and dark tones and allow residents a choice of colour schemes, ensuring each apartment breathed luxury in every way through the clever use of opulent interior details such as antique bronze or rose gold accents,” says Plus Architecture’s Senior Interior Designer, Narelle Cuthbert.
“The antique bronze details and luxurious dark flooring throughout the interiors, along with the unique aesthetic of duck-egg blue tiles and feature rose gold grouting to the bathrooms, help reference the building’s sense of high fashion, with metallic finishes adding a modern twist.”
“An optional island bench provides additional storage and creates a meal area, while a study nook with an optional desk caters for students and professionals with Galleria conveniently located in a number of coveted school zones and just a short walk from Glen Waverley Secondary College.”
Galleria takes the form of a looping, figure eight configuration of a cluster of buildings. Featuring sinuous interconnecting curves that creating a dialogue between buildings and environment.
The entrance lobby area features curved forms to mirror the exterior of the façade, while concealed mailboxes, a faceted bronze mirror, chandelier and marble colours provide residents with a sense of opulence as soon as they arrive home.
Galleria Glen Waverley
galleriaglenwaverley.com.au
INDESIGN is on instagram
Follow @indesignlive
A searchable and comprehensive guide for specifying leading products and their suppliers
Keep up to date with the latest and greatest from our industry BFF's!
The new range features slabs with warm, earthy palettes that lend a sense of organic luxury to every space.

For Aidan Mawhinney, the secret ingredient to Living Edge’s success “comes down to people, product and place.” As the brand celebrates a significant 25-year milestone, it’s that commitment to authentic, sustainable design – and the people behind it all – that continues to anchor its legacy.
Evostyle created a buzz at this year’s designEx with their intricated woodturned pieces.

Inspired by a utopian bridge between cultures maximalist styles and colour, the Corian Cabana Club is a showcase of the versatility of the Corian brand, and a celebration of design explorations.

Zenith Singapore celebrated seven years in style, transforming their showroom into an Aussie Beach Barbeque haven and bringing around 150 members of Singapore’s A&D community together for an unforgettable night of beachy vibes.
The internet never sleeps! Here's the stuff you might have missed

CPD Live’s final live-presented season for 2025 continues with a powerful Day 2 lineup, delving into façade weatherproofing, apartment design trends, smart bathrooms, and digital compliance. Starting from 9 AM AEDT, these free CPD-accredited sessions will help you finish the year with fresh insight and full compliance confidence.

Grounded by the rich warmth of American white oak, The Standard’s newly opened restaurant, Kaya, redefines the classic dining convention through a tasteful fusion of biophilic design, mid-century modern sensibility and elevated whimsy.