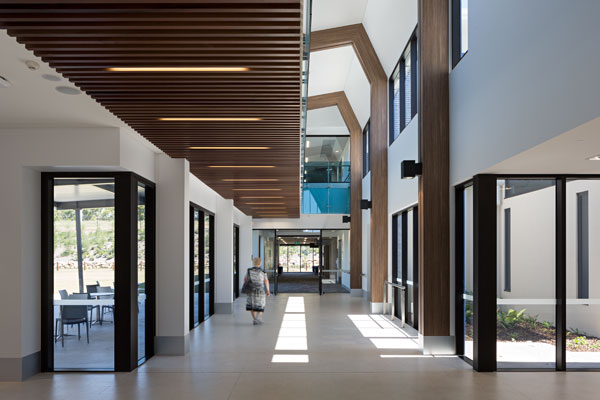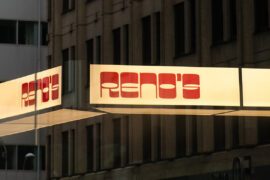The introduction of timber to any space has an inherent warming effect, as we see in St Stephen’s Hospital in Queensland.

Screenwood ceiling panels were installed along the vast entryway corridor including the reception and waiting room.
Combined with natural light and a fresh colour pallet, the space, designed by Conrad Gargett Architects, is inviting and practical. Supplied in Western Red Cedar with a tinted coating, the Screenwood linear timber modules enhance the area while providing acoustic amenity for the patients and staff.
Offering a complete solution, Screenwood is PEFC certified, acoustically rated, fire and VOC tested and made in Australia. Supplied in a range of timber species, profiles and coatings, Screenwood is ideal for any project from commercial and educational to health and hospitality fitouts.
Photo: Christopher Frederick Jones Photography
Project: St Stephen’s Hospital, Hervy Bay QLD
Specifier:Conrad Gargett Architects
Product: Screenwood 9040 WRC 12 walnut
SCREENWOOD
screenwood.com.au
INDESIGN is on instagram
Follow @indesignlive
A searchable and comprehensive guide for specifying leading products and their suppliers
Keep up to date with the latest and greatest from our industry BFF's!

Sydney’s newest design concept store, HOW WE LIVE, explores the overlap between home and workplace – with a Surry Hills pop-up from Friday 28th November.

From the spark of an idea on the page to the launch of new pieces in a showroom is a journey every aspiring industrial and furnishing designer imagines making.

At the Munarra Centre for Regional Excellence on Yorta Yorta Country in Victoria, ARM Architecture and Milliken use PrintWorks™ technology to translate First Nations narratives into a layered, community-led floorscape.

Merging two hotel identities in one landmark development, Hotel Indigo and Holiday Inn Little Collins capture the spirit of Melbourne through Buchan’s narrative-driven design – elevated by GROHE’s signature craftsmanship.

Architectural innovator Screenwood is introducing SOUNDLINA™, a unique woodgrain wallpaper with high acoustic performance.

Australian timber manufacturing company, Screenwood, creates a residential oasis of warmth, privacy and exceptional comfort.
The internet never sleeps! Here's the stuff you might have missed

Designed by RADS, the space redefines the lobby not as a point of passage, but as a destination in itself: a lobby bar, a café, and a small urban hinge-point that shapes and enhances the daily rituals of those who move through it.

Australia Post’s new Melbourne Support Centre by Hassell showcases circular design, adaptive reuse and a community-focused approach to work.