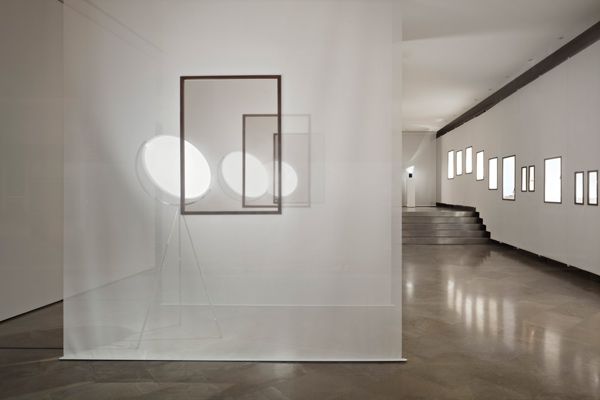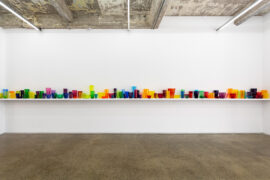During Salone del Mobile 2016 in Milan, Flos introduced a range of novel lighting products, with a special double installation, curated by designer and artist Ron Gilad.

April 26th, 2016
Taking the forms of The Flos Store and The Flos Professional Space, the famed Italian lighting designers worked with renowned artist Ron Gilad in order to create two unique and totally engaging spatial experiences.
The Flos Store saw the brand’s flagship store in Milan transformed into a mini gallery to launch a range of new pieces from the Home and Outdoor Collections.
“The main idea was to extend the concept of the mega art gallery for Flos stand I designed last year at Euroluce and to create a smaller, more intimate, group exhibition,” says Ron Gilad “At night, when the space is closed, the products come to life and start “talking”. Blinking, switching themselves on and off and having a self-dialog that can be seen, but not heard, from the outside sidewalk”
The Flos Professional Space showcased the brand’s new collaboration with Belgian architect Vincent Van Duysen, and features a collection new lighting structures and fixtures, designed for the Flos Architectural and Outdoor Collections.
“At the Flos showroom the Products are divided into three categories: commercial, outdoor and residential lights. The idea was to define these three environments in abstract way, almost by using basic colors only.
The central Infra-Structure system is hanged from the ceiling in the main gallery space – few white pedestals are covered by mirrors,” says Gilad “The mirrors reflect the lights above them, allowing the viewers the possibility to explore the system without raising their heads up
“On the left of the main gallery, the outdoor pieces, framed by large canvases hanged on the walls that are colored in blue and various shades of greens. Finally, the vitrine at the entrance, a romantic abstract scene of a sunset (or sunrise) made of a fragment from Van Duysen’s new system.”
Flos
flos.com
INDESIGN is on instagram
Follow @indesignlive
A searchable and comprehensive guide for specifying leading products and their suppliers
Keep up to date with the latest and greatest from our industry BFF's!

Herman Miller’s reintroduction of the Eames Moulded Plastic Dining Chair balances environmental responsibility with an enduring commitment to continuous material innovation.

Now cooking and entertaining from his minimalist home kitchen designed around Gaggenau’s refined performance, Chef Wu brings professional craft into a calm and well-composed setting.

At the Munarra Centre for Regional Excellence on Yorta Yorta Country in Victoria, ARM Architecture and Milliken use PrintWorks™ technology to translate First Nations narratives into a layered, community-led floorscape.
ZENITH is extremely excited to introduce the ALLERMUIR collection from
the UK. Products like the SOUL chair are displayed in ZENITH showrooms
nationally.
The internet never sleeps! Here's the stuff you might have missed

An array of coloured circles overlaid in perfect geometric sequences create a spectrum of musical auras in artist David Sequeira’s Bundanon Art Gallery commission, Form from the Formless (Under Bundanon Stars).

In a tightly held heritage pocket of Woollahra, a reworked Neo-Georgian house reveals the power of restraint. Designed by Tobias Partners, this compact home demonstrates how a reduced material palette, thoughtful appliance selection and enduring craftsmanship can create a space designed for generations to come.