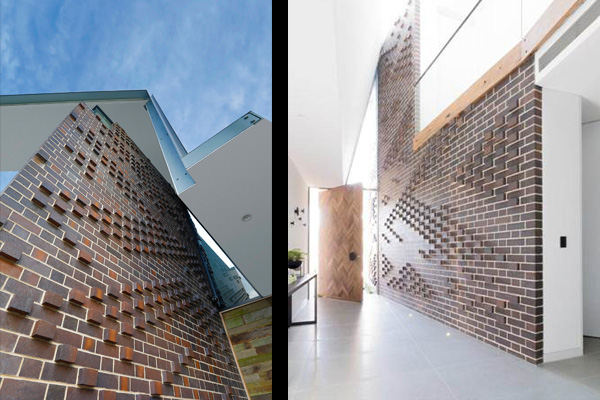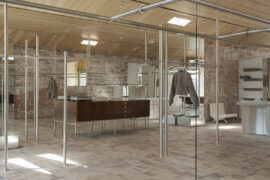PGH Mowbray Blue dry pressed bricks make a dramatic entrance at a contemporary Sydney residence.

August 29th, 2014
When John Jabbour from the Destech Building Group set out to design his new family home, located in the seaside suburb of Clovelly in Sydney, one of his primary design objectives was to balance his desire to create an ultra-modern, high-tech, contemporary home, with his personal preference for ‘heritage’ building materials. These materials, he believed, would help anchor the home to the site and its surrounding built environment.
It’s this eclectic mix of modern and heritage building products and techniques that would also enable John to maximise the footprint of his home, allowing him to take advantage of every square metre of the site’s limited size and irregular shape. This meant that each elevation was given due consideration and resulted in very specific decisions being made regarding product selection and placement.
Along the western boundary, for instance, a combination of dry pressed common bricks, sandstone, fibre cement sheeting, glass and timber panels in blackbutt and spotted gum were used to define the ground floor wall and boundary line. The boundary wall of the first floor utilised zinc panels mounted to a mansard roof – a design technique made famous during the 17th century. Incorporating this element in the build offsets the wall from the boundary, minimising the home’s visual impact on neighbouring properties and provides additional privacy. It also creates a dramatic internal void that features prominently in the overall house design.
In contrast, the eastern and rear elevation of the home was set back from the boundary line, enabling John to use a more conventional building technique. His preferred choice in this instance was to construct walls made from double brick, featuring PGH Mowbray Blue dry pressed face bricks for the outer skin and dry pressed commons for the inner skin. Dry pressed commons were also used for the majority of the internal dividing walls. From John’s perspective, solid pressed bricks are a practical and malleable design tool, offering a level of acoustic and thermal insulation that simply cannot be achieved with standard brick veneer or timber framed construction.
It’s at this point that John’s focus would turn to the home’s front elevation and its relationship to the streetscape. His inclination was to capitalise on the site’s angled frontage, which is aligned to the roadway, allowing him to maximise the building’s facade. To achieve this end, the structural steel frame that was used to create the mansard roof was cleverly angled and cantilevered to the site’s most northerly point. To support this roof line, a massive 100 year old ironbark timber beam that was salvaged from a historic Taree bridge was used to great effect.
The finishing touch, however, to this home’s most impressive facade is the seven metre high pixelated face brick wall that dominates the entry. This design element was initially inspired by a home originally created by leading Australian Architect, John Wardle. The application of face brick on this project resonated with John Jabbour and became a dominant element of his home’s final design.
This imposing sculptural feature wall uses Mowbray Blue dry pressed face bricks in a Flemish bond, punctuated with random protrusions to create a sense of drama, and although this can be clearly seen from street level, its grandeur is best appreciated ‘up close and personal.’
In line with John’s appreciation for ‘heritage’ building materials, his decision to use PGH Mowbray Blue dry pressed face bricks for this installation works perfectly with the more contemporary elements used in the build and reinforces his belief that modern architecture can successfully borrow from the past and still deliver into the future.
PGH Bricks & Pavers
pghbricks.com.au
INDESIGN is on instagram
Follow @indesignlive
A searchable and comprehensive guide for specifying leading products and their suppliers
Keep up to date with the latest and greatest from our industry BFF's!

Herman Miller’s reintroduction of the Eames Moulded Plastic Dining Chair balances environmental responsibility with an enduring commitment to continuous material innovation.

Sydney’s newest design concept store, HOW WE LIVE, explores the overlap between home and workplace – with a Surry Hills pop-up from Friday 28th November.

For a closer look behind the creative process, watch this video interview with Sebastian Nash, where he explores the making of King Living’s textile range – from fibre choices to design intent.

In a tightly held heritage pocket of Woollahra, a reworked Neo-Georgian house reveals the power of restraint. Designed by Tobias Partners, this compact home demonstrates how a reduced material palette, thoughtful appliance selection and enduring craftsmanship can create a space designed for generations to come.
With integral lumbar support and extra spacious 36" width, the Escale Freestanding bath is ideal for relaxing soak after a long day. Sophisticated contemporary design makes a statement in your bath Dimensions: 1790 x 880 x 635mm Delivery time: 6 – 8 weeks Variations: Available in drop-in Finish: Acrylic
Emergency Architects Australia seem to have had their work cut out for them lately, with a series of devastating natural disasters in our region. The initiative “sends experienced architects and other built environment specialists to disaster areas to work alongside aid agencies, local communities and governments, and funding institutions to rebuild devastated areas in […]
The internet never sleeps! Here's the stuff you might have missed

Recalling the warehouses of yesteryear and reflecting the label’s own sense of restraint, Henne’s new retail outlet is turning heads in Melbourne.

Designer-maker Simeon Dux creates finely crafted timber furniture with longevity, precision and heritage at its core.