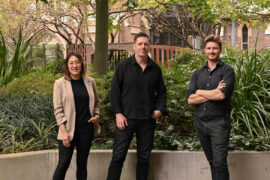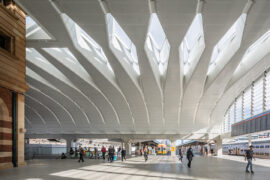DEGW Italia has designed the interior spaces for the new Nestlé headquarters in the Milanofiori Nord neighbourhood of Assago (Milan), Italy.

April 7th, 2015
DEGW Italia’s contribution mainly focused on coming up with the most suitable solutions to encourage the dynamic use of the premises and to accommodate flexible working methods geared to Nestlé’s overall strategy that is particularly attentive to developing corporate welfare projects and “agile” working.
The concept-layout of a standard floor consists of open-space offices well supported by a combination of different-sized meeting rooms, touchdown spaces and project areas, quiet rooms and phone booths for work that requires real concentration.
This concept fully exploits the courtyard-shaped layout of the building with break areas and thematic hubs located at the intersection between its various wings (Nespresso, Sanpellegrino, Perugina etc.), which act as functional hinges and “condensers” of relations on the various different levels.
There are also large “special areas” forming an extensive, integrated support system for the entire building: the entrance hall, whose multi-hyped spaces accommodate a wide range of reception and communication functions; a “food promenade” on the first floor consisting of a sequence of five meeting rooms whose graphics represent the basic ingredients of the Group’s different products (water, coffee, cocoa powder, cereals); the large company restaurant on the second floor (with a VIP area, balcony, lounge area and free-flow space), furbished with special niche-spaces for either group or individual work.
The Pedrali contemporary and versatile products have been selected to furnish the large company restaurant on the second floor.
For the VIP Area the minimalistic look of the Stylus tables in white is well combined with the bichromatic upholsteries of the Laja armchairs, with a steel chromed rod frame.
The technopolymer chairs and stools of Kuadra collection were chosen for the balcony, the lounge area and the free-flow space.
Office Fit Out / Interior Design: DEGW Italia
Architectural Design: Park Associati
Date: 2014
Location: Italy, Milan – Assago, Milanofiori
Photography: Dario Tettamanzi
Pedrali
pedrali.it
INDESIGN is on instagram
Follow @indesignlive
A searchable and comprehensive guide for specifying leading products and their suppliers
Keep up to date with the latest and greatest from our industry BFF's!

The undeniable thread connecting Herman Miller and Knoll’s design legacies across the decades now finds its profound physical embodiment at MillerKnoll’s new Design Yard Archives.

Welcomed to the Australian design scene in 2024, Kokuyo is set to redefine collaboration, bringing its unique blend of colour and function to individuals and corporations, designed to be used Any Way!

For Aidan Mawhinney, the secret ingredient to Living Edge’s success “comes down to people, product and place.” As the brand celebrates a significant 25-year milestone, it’s that commitment to authentic, sustainable design – and the people behind it all – that continues to anchor its legacy.
BCG continue to impress with their innovative glass solutions, with an inspiring addition to The Giant Steps School by Mury Architects.

Fresh from the Australian Architecture Conference, Vinu joined Timothy Alouani-Roby at The Commons in Surry Hills to discuss vagabond architecture, linear practice, mud and more.
The internet never sleeps! Here's the stuff you might have missed

Following the launch of Carr’s Brisbane studio, Director Richard Beel has permanently relocated to lead the practice’s growth across Queensland — supported by a local leadership team and a growing portfolio of projects ahead of the 2032 Olympic Games.

The Australian Institute of Architects has unveiled 43 projects representing the pinnacle of contemporary design, with winners addressing housing, climate and affordability crises through innovative solutions.