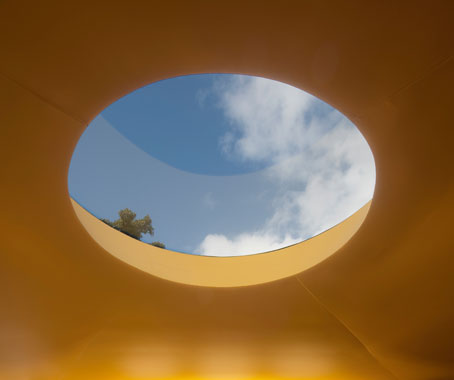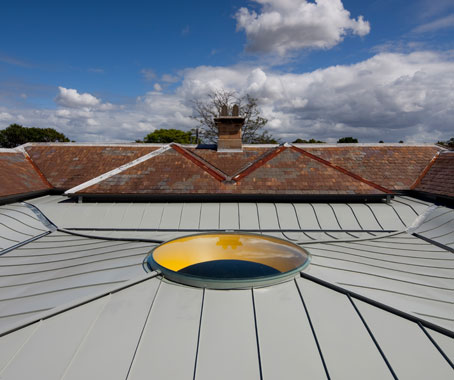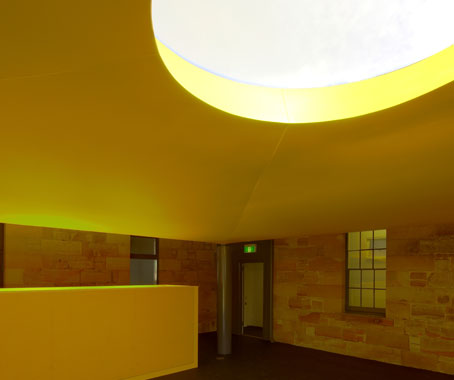BCG continue to impress with their innovative glass solutions, with an inspiring addition to The Giant Steps School by Mury Architects.
December 21st, 2011
Looking to create a stimulating learning environment for children with autism at The Giant Steps School, Chris Mury of Mury Architects enlisted the help of specialist glass manufacturer Bent and Curved Glass (BCG).
The brief called for an innovative new teaching space with a strong focal point to inspire children and create the best possible learning environment.
A central curved glass domelight by BCG is a key element of Mury’s design. Carved out of a colourful shaped ceiling plane, the domelight casts a moving circle of light on the floor throughout the day for a striking and memorable visual effect.

“The glazed oculus serves as much as an educative tool as a means for providing light into a deep interior space,” says Mury, who worked closely with BCG to determine the largest size and shape of glass achievable for the project – 2400mm plan diameter. Testing led to the first ever use of Low E thermal performance glass in complex formed glass of this type and size.

“The glazing solution has proved itself, with the space remaining comfortable during summer. It has definitely exceeded the functional success I anticipated, particularly in terms of the children’s use of the space and their interaction with the light filtered through the oculus.”

The Giant Steps School project has since received a commendation in the AIA’s NSW Chapter Architecture Awards, been a finalist in the Australian Interior Design Awards for Colour in Commercial Design and received a Viridian Vision Award in 2011 for Best Use of Glass in Commercial Interiors.
Bent and Curved Glass
bentglass.com.au
INDESIGN is on instagram
Follow @indesignlive
A searchable and comprehensive guide for specifying leading products and their suppliers
Keep up to date with the latest and greatest from our industry BFF's!

In an industry where design intent is often diluted by value management and procurement pressures, Klaro Industrial Design positions manufacturing as a creative ally – allowing commercial interior designers to deliver unique pieces aligned to the project’s original vision.

From the spark of an idea on the page to the launch of new pieces in a showroom is a journey every aspiring industrial and furnishing designer imagines making.

Merging two hotel identities in one landmark development, Hotel Indigo and Holiday Inn Little Collins capture the spirit of Melbourne through Buchan’s narrative-driven design – elevated by GROHE’s signature craftsmanship.
These site-specific installations explore the ties that bind memory and architecture, Alicia Sciberras meets the artist
The Zip Hydroboil is the world’s most widely used and specified Instant Boiling Water Heater. And with the addition of new electronic efficiency sensors, the Zip Hydroboil is better than ever. The 3.0 and 7.5 Litre models features a 24 hour clock that can power the unit down at pre-set times, and has two energy […]
The internet never sleeps! Here's the stuff you might have missed

Signalling a transformative moment for Blackwattle Bay and the redevelopment of Sydney’s harbour foreshore, the newly open Sydney Fish Market demonstrates how thoughtfully designed public realm and contemporary market space can unite to create a landmark urban destination.

Designed by Foolscap, the debut Melbourne store for Song for the Mute translates sound and rhythm into an immersive retail experience that feels closer to a listening room than a shopfront.