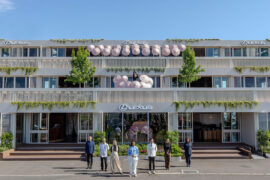JEB Australia’s office partitions specialists have recently completed a complex project for Westpac’s Perth office; in collaboration with design firm Geyer.
The Westpac Perth office project saw Geyer handling the design and turning to the experts at JEB for partitions and sound control – and the resulting custom acoustic partition system is a perfect mix of sound design practicalities, and aesthetic charm.
In the planning phase of this project, Geyer was looking to ensure that the installed partitions would provide a high acoustic performance to cater the everyday noise demands of a modern office environment like Westpac’s. These demands differ team-to-team and therefore room-to-room, so between JEB and Geyer a plan was developed to cater various specifications to suit the acoustic requirement of each room, while ensuring spending per room is optimised.
It was JEB’s X-Series’ single and double-glazed partitions that suited the job in the end, combined with PLUS’ double-glazed door leaves and acoustic Summit sliding doors. The components were installed with a decorative Anodised Champagne finish. To ease the stress of securing conference rooms, the X-Series partition includes a custom-mounting panel for a specialised room-booking system.
For the front-of-house meeting room, Geyer specified JEB’s Integra operable walls, offering JEB the opportunity to employ a series of switchable glass panels. Wrapped in fabric and specifically chosen for Westpac, the walls are finished with double-glazed and switchable glass panels installed.
For JEB, working with Geyer was a smooth and a simple process, with the high-level communication between JEB and Geyer throughout the project making detailing variants and complexes easy, and the result, a clear success.
INDESIGN is on instagram
Follow @indesignlive
A searchable and comprehensive guide for specifying leading products and their suppliers
Keep up to date with the latest and greatest from our industry BFF's!

CDK Stone’s Natasha Stengos takes us through its Alexandria Selection Centre, where stone choice becomes a sensory experience – from curated spaces, crafted details and a colour-organised selection floor.

Welcomed to the Australian design scene in 2024, Kokuyo is set to redefine collaboration, bringing its unique blend of colour and function to individuals and corporations, designed to be used Any Way!

London-based design duo Raw Edges have joined forces with Established & Sons and Tongue & Groove to introduce Wall to Wall – a hand-stained, “living collection” that transforms parquet flooring into a canvas of colour, pattern, and possibility.

From Valmont to GEYER VALMONT, Marcel Zalloua walks us through some of the milestones of what has been a fruitful, busy career in design.

At the heart of this workplace design for Richard Crookes Constructions’ (RCC) is a visual and functional anchor that houses collaborative and utility areas, ensuring adaptability for future demands.
The internet never sleeps! Here's the stuff you might have missed

Melbourne interior designer Brahman Perera creates three-level trackside space exploring synthesis of craft and technology.

The Senior Design Director at RSHP reflects on Barangaroo South Masterplan during a visit to Sydney marking ten years since the completion of the first phase.