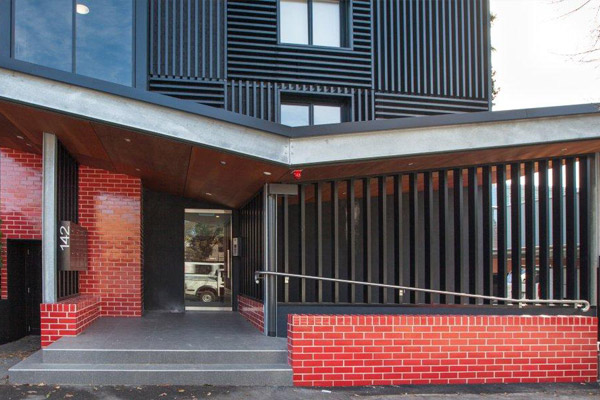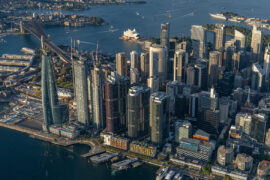The exciting Channel 9 series – ‘The Block Sky High’ – featured some stunning applications of PGH glazed bricks from the Vibrant collection.

November 15th, 2013
PGH Watermelon bricks feature on the external entry to the building, adding a striking red glazed look. This playful and inviting entrance is then carried forward into the foyer of the building where the Watermelon Splits are featured. The use of both standard size and split fully glazed bricks creates a stunning juxtaposition of colour and texture on the exterior and interior walls. They light up the space with a real sense of fun.
‘The Block Sky High’ involved converting an old South Melbourne hotel into apartments – The Block’s biggest project to date. Five couples had to work on 6 floors with 80 rooms and convert each floor into a 220-square metre luxury apartment, complete with 3 bedrooms, 5 bathrooms, open plan kitchen, living and dining, plus a huge enclosed terrace. And when they finished, they had to take on the common areas, including the roof terrace, foyer and entrance, which is where the PGH Vibrant bricks were used.
Finished with a full ceramic glaze, the Vibrant collection’s palette of colour is fun and funky, placing a whole new perspective on bricks and the way they are used. This can be seen in the finished result at ‘The Block Sky High’. Perfect for internal or external use, the collection consists of seven vital colours – Cosmic, Fizz, Paris, Wasabi, Rhapsody, Tango and Watermelon.
The Block Sky High aired on Channel 9 during May-July 2013 with the final auction aired on the 28th July.
Bricks used:
– Watermelon bricks from the PGH Vibrant collection feature in the external entrance: approximately 2,000 bricks.
– Watermelon splits from the PGH Vibrant Splits collection feature in the internal foyer area: approximately 2,000 Splits.
PGH Bricks & Pavers
pghbricks.com.au
INDESIGN is on instagram
Follow @indesignlive
A searchable and comprehensive guide for specifying leading products and their suppliers
Keep up to date with the latest and greatest from our industry BFF's!

Herman Miller’s reintroduction of the Eames Moulded Plastic Dining Chair balances environmental responsibility with an enduring commitment to continuous material innovation.

Sydney’s newest design concept store, HOW WE LIVE, explores the overlap between home and workplace – with a Surry Hills pop-up from Friday 28th November.

In an industry where design intent is often diluted by value management and procurement pressures, Klaro Industrial Design positions manufacturing as a creative ally – allowing commercial interior designers to deliver unique pieces aligned to the project’s original vision.

At the Munarra Centre for Regional Excellence on Yorta Yorta Country in Victoria, ARM Architecture and Milliken use PrintWorks™ technology to translate First Nations narratives into a layered, community-led floorscape.

ClarkeHopkinsClarke Architects has delivered a project that makes a difference to the lives of First Nations people concurrently creating a new and exciting model for medium density social housing.

At this year’s CPD-Accredited WorkLife series sponsored by Flokk, we tackled some of the design industry’s most poignant and controversial topics. Here’s what we took away…
The internet never sleeps! Here's the stuff you might have missed

From city-making to craft, design heritage to material innovation, these standout interviews offered rare insight into the people steering architecture and design forward.

Arranged with the assistance of Cult, Marie Kristine Schmidt joins Timothy Alouani-Roby at The Commons in Sydney.