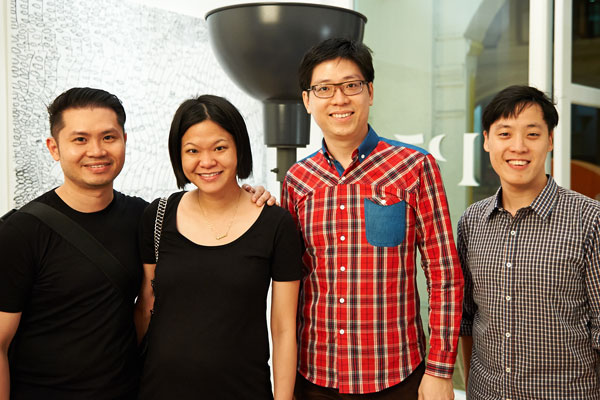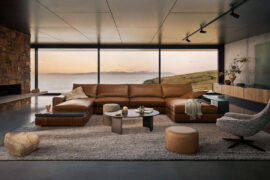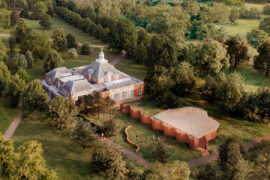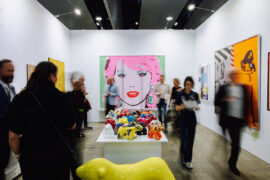Victorian residence complete by collaboration
November 27th, 2007
HASSELL was employed in 2005 to design the interiors of a Robert Mills designed residence in Toorak, Victoria.
Having established a design course for the interior, HASSELL then worked collaboratively with Robert Mills Architects, to create a fully integrated house from the inside out.
This newly constructed house now sits completed, expressing spatial simplicity, with interconnected rooms and sculptural gestures, such as the staircase and over sized joinery units.
The second floor looks down over the lap pool, spa and pond running along the northern boundary of the residence, showing off contemporary, yet grand opulence.
The moral of the article? A constructive partnership achieves an outstanding result.
HASSELL
hassell.com.au
Robert Mills Architects
robmills.com.au
Image Caption: The Ross Street residence, image courtesy of Shannon McGrath
INDESIGN is on instagram
Follow @indesignlive
A searchable and comprehensive guide for specifying leading products and their suppliers
Keep up to date with the latest and greatest from our industry BFF's!

Merging two hotel identities in one landmark development, Hotel Indigo and Holiday Inn Little Collins capture the spirit of Melbourne through Buchan’s narrative-driven design – elevated by GROHE’s signature craftsmanship.

Sydney’s newest design concept store, HOW WE LIVE, explores the overlap between home and workplace – with a Surry Hills pop-up from Friday 28th November.
Valcucine kitchens bring sustainability, ergonomics and innovative design into a functional and beautiful domestic environment.

P5 welcomed guests to the highly anticipated opening of the new Moroso showroom in Singapore last month.
The internet never sleeps! Here's the stuff you might have missed

With steel frames and modular components, King Living sofas are designed to endure – as seen in the evolving modularity of the Jasper Sofa and the reimagined 1977 Sofa collection.

From city-making to craft, design heritage to material innovation, these standout interviews offered rare insight into the people steering architecture and design forward.

Mexican architecture studio LANZA atelier has been selected to design the Serpentine Pavilion 2026, which will open to the public in London’s Kensington Gardens on 6th June.

Returning to the Melbourne Convention and Exhibition Centre this February, Melbourne Art Fair 2026 introduces FUTUREOBJEKT and its first-ever Design Commission, signalling a growing focus on collectible design, crafted objects and cross-disciplinary practice.