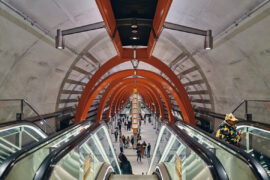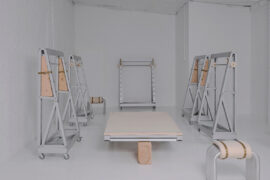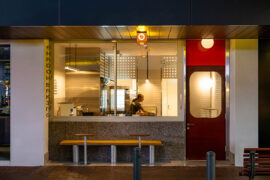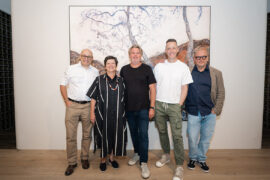After 10 years, multi-disciplinary design studio Foolscap Studio needed a change. After spending years in an office in the hubbub of Melbourne’s CBD, the team was long-ready to find a peaceful new home from which it could expand on its already impressive resume of projects.

March 30th, 2020
“We needed twice the space for our expanding team, a private meeting room to present to clients, and more flexible work space that allowed us to spread our wings,” explains founding director Adèle Winteridge.

Photo by Willem Dirk Du Toit
“We were also keen to leave the CBD and move to Collingwood, which is rapidly becoming a central hub for the design and architecture community.”

Photo by Nicholas Wilkins
Adèle concedes that Foolscap had been searching high and low for a number of years for a space that would be more “tranquil, light and approachable” than their Hardware Lane office. When the team found a lofty, light-filled space in the heart of Collingwood, the potential was plain to see. As a canvas, it provided all the right ingredients for the design team to implement a number of functional considerations: flexibility, choice, modularity and congeniality.

Photo by Willem Dirk Du Toit

Photo by Willem Dirk Du Toit
But when a design practice is tasked with designing its own residence, the pressure to create a space that is part calling-card, part functional office space means focusing on a driving narrative is key. Here, the brief was to focus on staff wellbeing, provide for the growth of the team and create a space for connecting with the design community.

Photo by Nicholas Wilkins
“To put it simply, we wanted to build somewhere that is an undeniable pleasure to come to every day,” says Winteridge. “We really wanted to imbue a sense of home into our designers’ work environments — eschewing typical workplace aesthetics and instead taking cues from three key areas of our practice focus: placemaking, hospitality and the future workplace. We planned the space to have a relaxed, inviting feel, implementing touchpoints of domesticity and a sense of relaxed hospitality.”

Photo by Nicholas Wilkins
Indeed, the front portion of The Cloud feels more like an inner-city loft conversion than an office space. The lofted white ceiling provides an easy sense of openness, offsetting a dramatic black feature fireplace. Natural fibre goat hair and wool carpets by Tretford complement the original hardwood flooring. A custom-designed modular sofa anchors the wide open space, able to be reconfigured to suit various situations, from events to casual drinks, to an informal meeting or team morning teas. Overhead, a cluster of round paper light fixtures are positioned like low-hanging moons, drawing the eye up and providing another subtle material nod to the comforts of an inner-city home. Demarcating the space is a ten metre long kitchen, which provides a barrier to back-of-house focus areas and the more active social spaces.

Photo by Willem Dirk Du Toit
For Foolscap, which has been instrumental in the design of many of Australia’s most recognised hospitality and mixed-use venues including The Commons, Noma Australia, Chandon and Sensory Lab, designing to encourage interaction is something of a reflex. The result is a studio that is multi-functional not only for the team, but for the community at large.

Photo by Nicholas Wilkins
“The front-of-house zone doubles as an event space with the design community in mind. There are talks, launch events and informal Friday hangs where like-minded folks gather and engage with one another. As such, the space actively seeks to encourage interaction and collaboration between colleagues and peers from other studios, meaning the type of people the space caters for can almost be considered infinite,” says Winteridge.
To the rear of this space, the future workplace narrative is played out in practical solutions. Fully adjustable sit-stand desks by Aspect are complemented by efficient, dimmable Dyson task lighting. Individual storage tambours for each staff member allows for a total end of day packdown; a reset each morning allows for greater flexibility and a more democratic environment as staff may choose where they will spend the day ahead.

Photo by Nicholas Wilkins
The idea of a democratic space extends to the materiality, which has been purposefully left neutral to showcase the best in design and creating thinking, collaboration and interaction. The palette is serene with lime-washed timber panelling, white painted walls and trusses, semi-transparent drapery, reflective surfaces and pale marble from Signorino. Greenery in mobile planters provide flexible partitions between spaces, and soft floating textiles do the same while retaining the feeling or airy openness. Extending along one wall is an eclectic collection of project photography, framed art, awards and objects.

Photo by Willem Dirk Du Toit
Just like a home, The Cloud is more than just the sum of its parts. A driving ethos of openness and community has informed Foolscap’s decision to source many of its materials and specifications locally as well as sustainably. Parts of the spotted gum kitchen were repurposed from a temporary installation prior to the move. The studio is punctuated by local designers, including Ism Objects, Armourcab, Porta, Hugh McCarthy and Ampelite. “We welcome and embrace our industry to participate in our space for the benefit of all. Championing Australian design has always been a key tenet of our practice,” explains Winteridge. The space, like the sentiment, provides a heartening glimpse into the future of the industry.
If you liked this article, we think you’d enjoy an article The 123s of Architecture.
INDESIGN is on instagram
Follow @indesignlive
A searchable and comprehensive guide for specifying leading products and their suppliers
Keep up to date with the latest and greatest from our industry BFF's!

At the Munarra Centre for Regional Excellence on Yorta Yorta Country in Victoria, ARM Architecture and Milliken use PrintWorks™ technology to translate First Nations narratives into a layered, community-led floorscape.

CDK Stone’s Natasha Stengos takes us through its Alexandria Selection Centre, where stone choice becomes a sensory experience – from curated spaces, crafted details and a colour-organised selection floor.

A collaboration between Hassell, Weston Williamson + Partners (WW+P Architects) and Rogers Stirk Harbour + Partners (RSHP) sees the opening of five new underground stations.

Melbourne-based Studio Edwards has designed Shift+Space, a modular system under the banner of ‘adaptive retail architecture’. Ben Edwards tells us more.
The internet never sleeps! Here's the stuff you might have missed

Working within a narrow, linear tenancy, Sans Arc has reconfigured the traditional circulation pathway, giving customers a front row seat to the theatre of Shadow Baking.

Eco Outdoor recently brought together developers, sustainability experts and local architects such as Adam Haddow to discuss design fundamentals, carbon targets and long-term thinking.