Suters Architects are reinvigorating local communities through a series of social infrastructure projects that are changing the way people live.
March 5th, 2012
For the 5th largest architectural practice in Australia, the work of Suters Architects has remained largely under the radar. But the firm, founded over 50 years ago and now with offices in Sydney, Melbourne, Newcastle, Cairns and Brisbane, has a massive portfolio of built works around Australia spanning everything from healthcare to education, seniors living to childcare, leisure and sports.
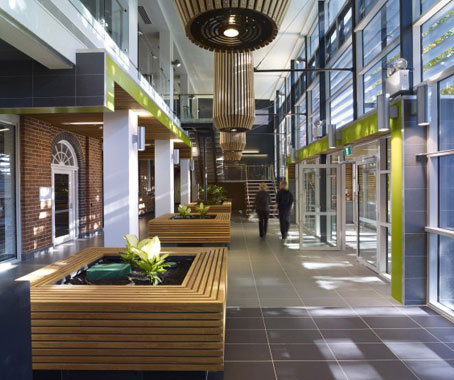
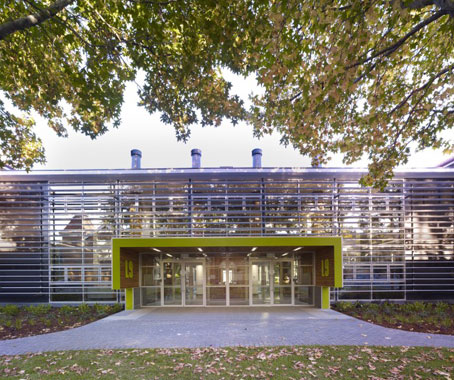
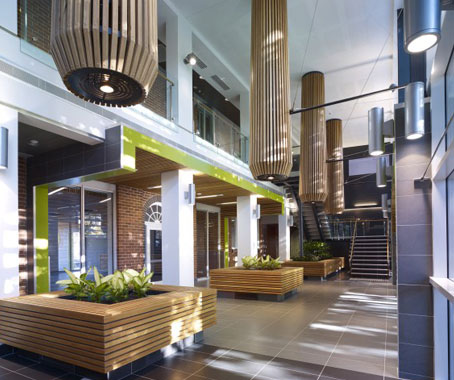
University of Western Sydney Climate Change Facility – state of the art premises where the sustainable design reflects the use of the space.
Photography: Tyrone Branigan
“Our unique approach is that we focus on revitalising community through our architecture,” says Leone Lorrimer, CEO of Suters Architects, who took on the role in February this year drawn to the firm’s strong portfolio and community focus.
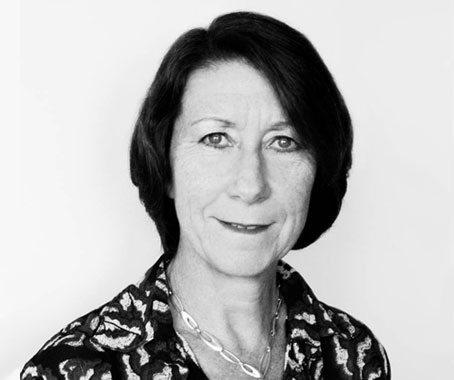
Noble Park Aquatic Centre, south east of Melbourne, is a prime example. A run-down old outdoor pool was transformed into a leisure precinct for the local community, largely composed of recent immigrants.
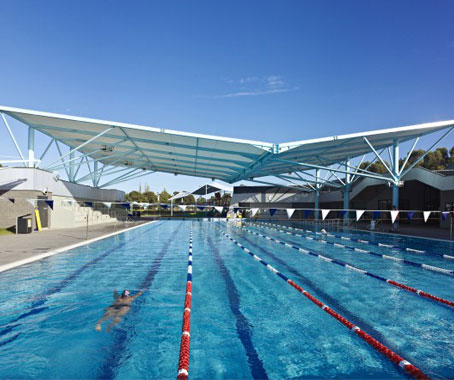
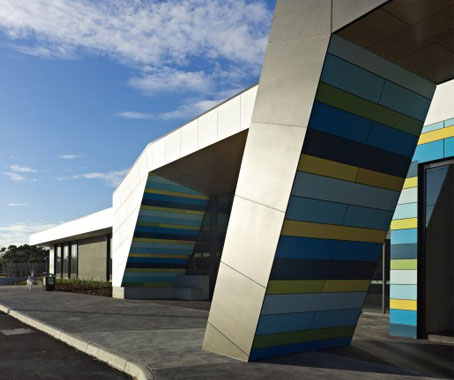
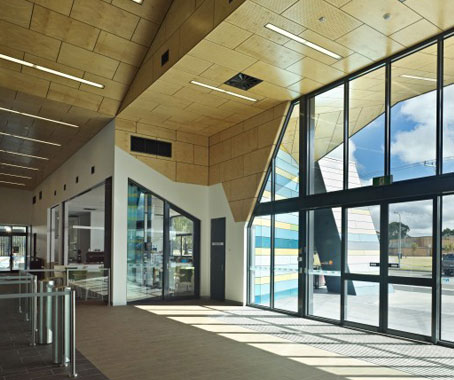
Photography: Peter Bennetts
“The concept for the new pool wasn’t just to refurbish the old pool but to create a new community hub,” Lorrimer explains. “The whole precinct has been conceived as a community and sporting precinct to attract people there for all sorts of activities.”
The aquatic centre was also designed to be as sustainable as possible; rainwater storage tanks were installed to collect water to irrigate the surrounding areas; the roof deeply overhangs the glazed walls, providing shading; solar panels were installed on the roof.
Cabravale swimming centre in south-western Sydney took the sustainability aspect even further. The old diving pool was used for rainwater storage, and the old 50m pool was converted to an underground thermal labyrinth, cooling down air before it is pumped out to the sporting facilities above.
“We do work deeply with community,” says Lorrimer. “Cabravale involved 1000 people in community consultation. We listened to them, but more importantly we helped them to realise not just what they want to be but the full potential of what they could be.”
A similar approach was taken when designing for Bethania Gardens Nursing Home, an expansion to an existing facility in South East Queensland. A series of linked pavilions situated around courtyards, as well as facing out into the surrounding landscape, Bethania Gardens was based on the concept of the traditional Queenslander house.
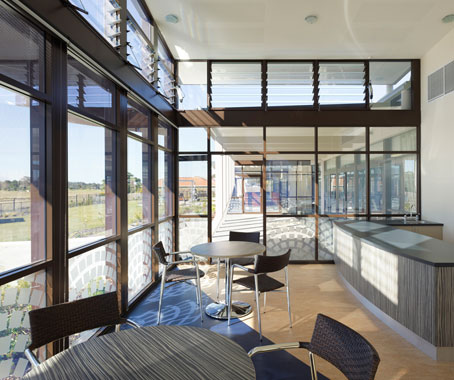
“The beautiful thing about the Queenslander is the way the building itself almost breathes. It has deep verandahs that allow connection to the landscape; you can sit out there and be sheltered from the rain and sun, but still enjoy all the breezes,” Lorrimer says.
“The buildings themselves open up to admit natural ventilation flowing right through them, allowing them to cool down quite quickly in the evening.
“As a facility for seniors designed on that basis it’s fantastic… it allows them to feel a tremendous sense of well being; it facilitates faster healing, and it also provides a great environment to socialise with the other members of the community and welcome them into it.”
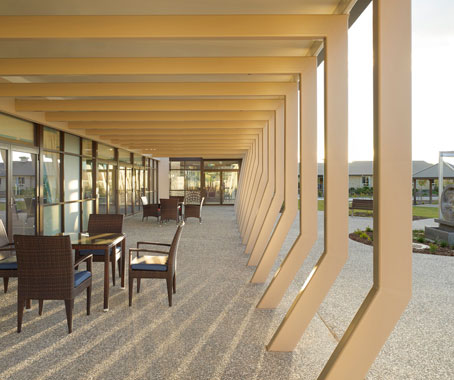
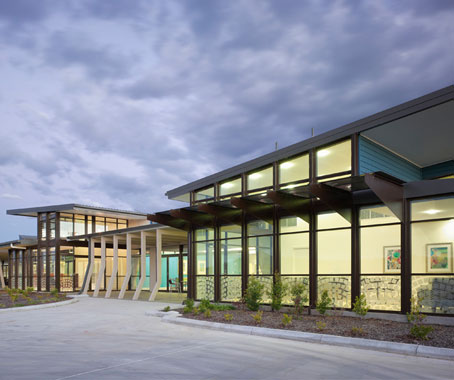
Photography: Christopher Frederick Jones
Lorrimer hopes to now take the Suters message of community revitalisation even further.
“When communities thrive, the land value around these community hubs increases,” she says. “The need to intensify residential development around these hubs is self-evident.”
Suters Architects
suterarchitects.com.au
INDESIGN is on instagram
Follow @indesignlive
A searchable and comprehensive guide for specifying leading products and their suppliers
Keep up to date with the latest and greatest from our industry BFF's!

For those who appreciate form as much as function, Gaggenau’s latest induction innovation delivers sculpted precision and effortless flexibility, disappearing seamlessly into the surface when not in use.

CDK Stone’s Natasha Stengos takes us through its Alexandria Selection Centre, where stone choice becomes a sensory experience – from curated spaces, crafted details and a colour-organised selection floor.

ABN Group is one of Australia’s most prominent home building companies. Its Perth office celebrates the ‘great Australian dream’, interpreted by Woods Bagot.

DESIGN Canberra is running until 20 November with a program of talks, tours, exhibitions, installations, workshops… and so much more!
The internet never sleeps! Here's the stuff you might have missed

From the spark of an idea on the page to the launch of new pieces in a showroom is a journey every aspiring industrial and furnishing designer imagines making.
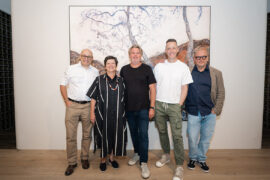
Eco Outdoor recently brought together developers, sustainability experts and local architects such as Adam Haddow to discuss design fundamentals, carbon targets and long-term thinking.
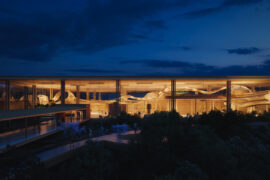
Recognised as winners at the INDE.Awards 2025, Enter Projects Asia in collaboration with SOM have received The Influencer award. Their work on Terminal 2 Kempegowda International Airport Interiors redefines the aesthetics of airport design through a monumental expression of biophilia, sustainability and craftsmanship.