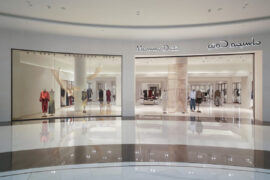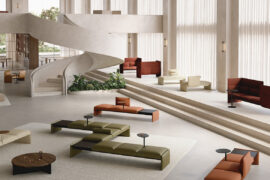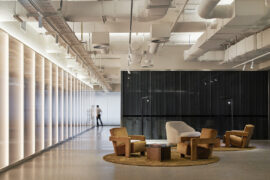Snarkitecture, have created yet another designer spectacle, this time for Milanese fashion house, Valextra’s 80th anniversary.
Yep, quirky New-Yorkers Snarkitecture have created yet another designer spectacle, this time for Milanese fashion house Valextra, and surprise-surprise, it’s white.
Not unlike avoiding the whole ‘repeat outfit’ thing, its common practice for most designers to avoid repeating styles and aesthetics. But I guess Snarkitecture have never really been ones for tradition, have they?
In celebration of Valextra’s 80th anniversary, Snarkitecture have sculpted a new pop-up project inside its retail store on Milan’s via Manzoni. Though it certainly follows the same monochromatic hallmark of their impressive portfolio, the Valextra pop-up still embodies a unique personality all its own. It’s a billowing all-white cloud-like canopy that drapes from the ceiling, creating an ephemeral atmosphere and visual impact upon entering.
“Our approach considered the forms and palette of the Valextra collection,” explains Snarkitecture’s Daniel Arsham and Alex Mustonen. “We felt that a monochromatic space would provide a striking, but complementary, setting for the Valextra pieces. Several key elements of the design were inspired by visits to Milan. We were interested in the juxtaposition of hard, architectural surfaces with soft textures, as well as the play between precision (the grid-like scaffold) and looseness (the irregular scrim fabric).”
Snarkitecture’s philosophy continues to disrupt and reset the relationship between art and architecture in their most recent work, with the concept derived from the simple structural order of common scaffolding systems — often overlooked as temporary frameworks rather than a complex module. This led to Snarkitecture dividing the floorplan into three main bays — each with its own internal support system — from which a white, billowing mesh is suspended. The all-white interior is wrapped and enveloped in layers of tactile fabric, blurring the boundaries between the walls and ceiling.
In this all-white tactile environment, luxurious materials are treated with industrial rigor. End walls are unconventionally upholstered with thick fury white carpet or quilted fabric, while center units are encased in fluted foam. The floor is clad in fiberglass tiles that reproduce a high definition stone print. As Valextra’s latest men’s collection circles around the ‘sophisticated winter traveler’, Snarkitecture’s colorless scene is a fitting backdrop to highlight the enduring beauty and graphic purity of the brand’s new items.
Even though the next Snarkitecture project will presumably be some form of white spectacle, it’s impossible to predict what they will do next. And that is true genius; predictably unpredictable.
INDESIGN is on instagram
Follow @indesignlive
A searchable and comprehensive guide for specifying leading products and their suppliers
Keep up to date with the latest and greatest from our industry BFF's!

At the Munarra Centre for Regional Excellence on Yorta Yorta Country in Victoria, ARM Architecture and Milliken use PrintWorks™ technology to translate First Nations narratives into a layered, community-led floorscape.

For a closer look behind the creative process, watch this video interview with Sebastian Nash, where he explores the making of King Living’s textile range – from fibre choices to design intent.

Crafting form and creating function with rattan, Patrick Keane and Enter Projects Asia’s latest project is proving to be a draw card for shoppers at the dynamic fashion house Massimo Dutti.

Where style and substance truly dwell, Gardam’s latest modular collection – available through Stylecraft – balances elegance and versatility.
The internet never sleeps! Here's the stuff you might have missed

CBRE’s new Sydney workplace elevates the working life and celebrates design that is all style and sophistication.

Knoll unveils two compelling chapters in its uncompromising design story: the Perron Pillo Lounge Chair and new material palettes for the Saarinen Pedestal Collection.