For San Francisco-based architecture practice Iwamoto Scott and digital/creative agency Obscura Digital, moving in together is leading to some interesting collaborations.
May 12th, 2011
With a working team which can number from anywhere between 4 and 14 people, Iwamoto Scott has recently relocated from a small-ish loft to a 3 storey 3600sqm warehouse in San Francisco’s colourful Dogpatch district.
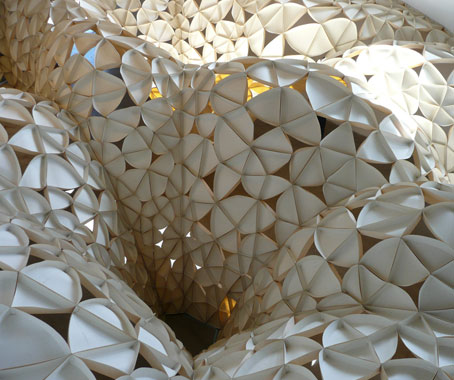
Voussoir Cloud – Installation by Iwamoto Scott
The firm is now sharing a self-designed space with Obscura Digital, a creative agency responsible for immersive environments and interactive displays, including their recent light projections in and on the Sydney Opera House as part of the YouTube Symphony Orchestra’s Grand Finale in March 2011.
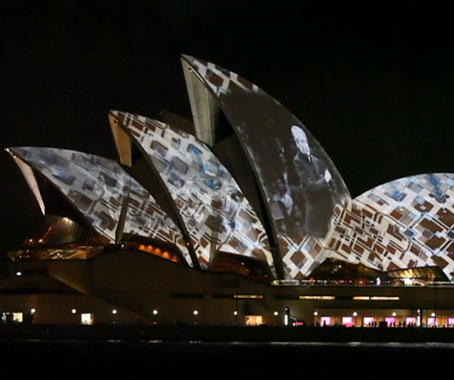
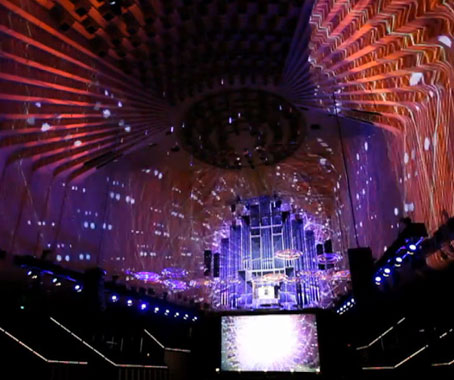
“We designed the interior of this building with the idea of our offices all along being part of that space so that we can try to collaborate more,” says Craig Scott, Principal of Iwamoto Scott.
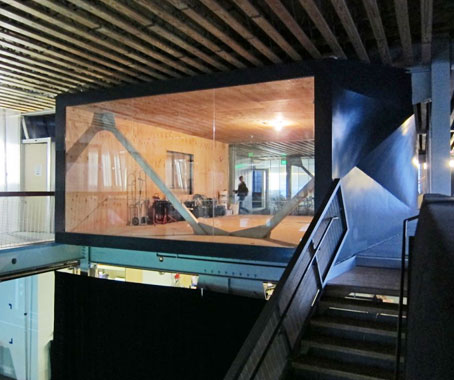
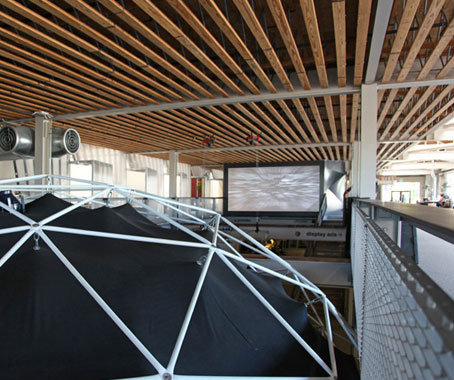
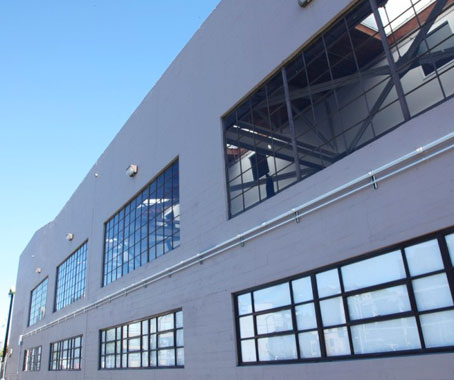
“They’re interested in the environment and we’re interested in immersive technologies so there is definitely an overlap there,” adds Lisa Iwamoto, Principal.
“One project we’ve started recently – it’s in the conceptual stages – is a moving mobile performance venue that’s looking like it might be inflatable,” says Scott.
“We’re working with the rap artist Mos Def. We’re using the technologies Obscura works with, and the design of the space is coming from our end.”
It was Iwamoto Scott’s existing collaborative relationship with Obscura Digital that opened up this new opportunity.
“Someone like that doesn’t come to an architect first,” says Iwamoto of their new client.
“They go to the people producing the technology first, so they’re going to someone like Obscura, and when it comes the actual physical armature is when we can get more involved.”
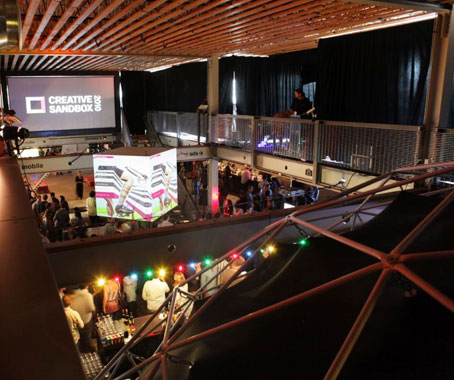
“Architects are so collaborative in the end,” Iwamoto adds.
“You’ve got your contractors, construction engineers, mechanical engineers, your cabinetmakers, lighting designers, landscape… and yet people tend to work in a very isolated manner.
“Collaboration can be more seamless if you’re sharing the same space.”
Iwamoto Scott
iwamotoscott.com
Obscura Digital
obscuradigital.com
INDESIGN is on instagram
Follow @indesignlive
A searchable and comprehensive guide for specifying leading products and their suppliers
Keep up to date with the latest and greatest from our industry BFF's!

Sydney’s newest design concept store, HOW WE LIVE, explores the overlap between home and workplace – with a Surry Hills pop-up from Friday 28th November.

In an industry where design intent is often diluted by value management and procurement pressures, Klaro Industrial Design positions manufacturing as a creative ally – allowing commercial interior designers to deliver unique pieces aligned to the project’s original vision.

Merging two hotel identities in one landmark development, Hotel Indigo and Holiday Inn Little Collins capture the spirit of Melbourne through Buchan’s narrative-driven design – elevated by GROHE’s signature craftsmanship.

In a tightly held heritage pocket of Woollahra, a reworked Neo-Georgian house reveals the power of restraint. Designed by Tobias Partners, this compact home demonstrates how a reduced material palette, thoughtful appliance selection and enduring craftsmanship can create a space designed for generations to come.
BOLON’s Missoni Range should not be missed this weekend at Living Edge, Melbourne

Weaving through Victoria’s Grampians (Gariwerd) wilderness is this series of hiking camps and cabins that blend with the pristine natural beauty around them.
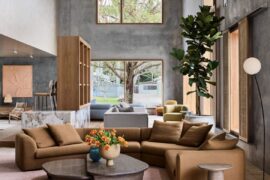
Though a retail space, Jardan Byron Bay feels like home, with thoughtfully layered spaces that intimately reflect the local context.
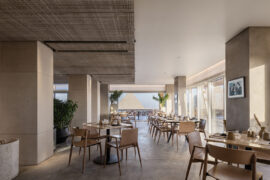
Pedrali’s Nemea collection, designed by Cazzaniga Mandelli Pagliarulo, marks 10 years of refined presence in hospitality and commercial spaces around the world. With its sculptural timber form and enduring versatility, Nemea proves that timeless design is never out of place.
The internet never sleeps! Here's the stuff you might have missed
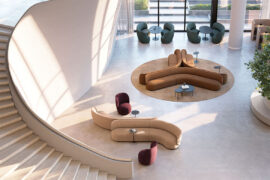
Stylecraft’s Hélice Collection by Keith Melbourne offers unprecedented versatility in modular seating systems for contemporary commercial environments whilst celebrating local Australian design and manufacturing

‘Before After’ by Álvaro Siza and photographer Duccio Malagamba examines the relationship between architectural conception and completed building.