As Hot Black celebrates its 10th birthday, we reflect on the how the studio continues to challenge and blur the lines of workplace design.

Sophie Safrin of Hot Black.
May 30th, 2022
Beginning an interior design studio out of her bedroom nine years ago, Hot Black founder Sophie Safrin’s objective was to challenge and blur the lines of workplace design. A sector that, at the time, was in the infancy of its agile future.
The studio’s first major milestone project was won against the incumbent for Cancer Council Victoria. “That was a testament to our studio and the approach that we have,” says Safrin. “I guess the thinking was that we were a small team, we were hungry for the work; it wasn’t deemed to be another project that was going to run through the mill for some of the larger organisations.”

It’s clear that Safrin doesn’t believe there is a ‘one size fits all’ solution. With the tagline ‘different as usual’, Hot Black challenges the brief by understanding the user profile. Plus: “We’ve always taken the approach to be really personable in our offer,” she says.
A testament to this is Hot Black’s 2018 agile workplace design for Vision Australia. This project saw the studio develop an understanding of inclusive sensory design to account for the large percentage of staff who had a level of vision impairment in its workplace. Through extensive user group research, the team realised a large part of the sensory experience came through the feet. To acknowledge this, Hot Black implemented soft floors to accompany areas that were soft to the touch – certain spaces would be delineated by the tactile flooring experience.
Related: Hot Black’s “atemporal” architectural concept for Herman Miller’s design challenge

After Hot Black expanded into the Sydney market some six years ago, it shifted to a multidisciplinary outlook. Its remit now encompasses architecture, graphic design, wayfinding and building identity signage and environmental graphics for sectors including workplace, residential, retail and hospitality.
The expansion and scale that Hot Black is undertaking now rivals some of the country’s biggest workplace design firms, with the studio’s largest project to date being 28,500 square metres for ANZ, completed in 2021. The studio has also recently completed the 8500-square-metre workplace for sportsbet which involves “working quite closely with the key stakeholders to embrace what that hybrid working model might look like”, says Safrin.

The studio is also working on Scape student house in Sydney alongside a 350 Scape student development in Melbourne.
So what does the future of the workplace look like for the Hot Black team? According to Safrin, Hot Black is harnessing its multidisciplinary approach to continue to blur the lines between different sectors.

It throws up a heap of exciting propositions for the studio, as workplace design rapidly evolves to support a new hybrid style of working, and amenity becomes the value proposition for workers returning to the office.
And Hot Black is ready to serve: “We’ve started to see alignments between workplace interiors and food and beverage offer, where people are looking to blur the lines, and push and pull against the ‘vanilla’ type workplace,” confirms Safrin.
Hot Black
hotblack.design

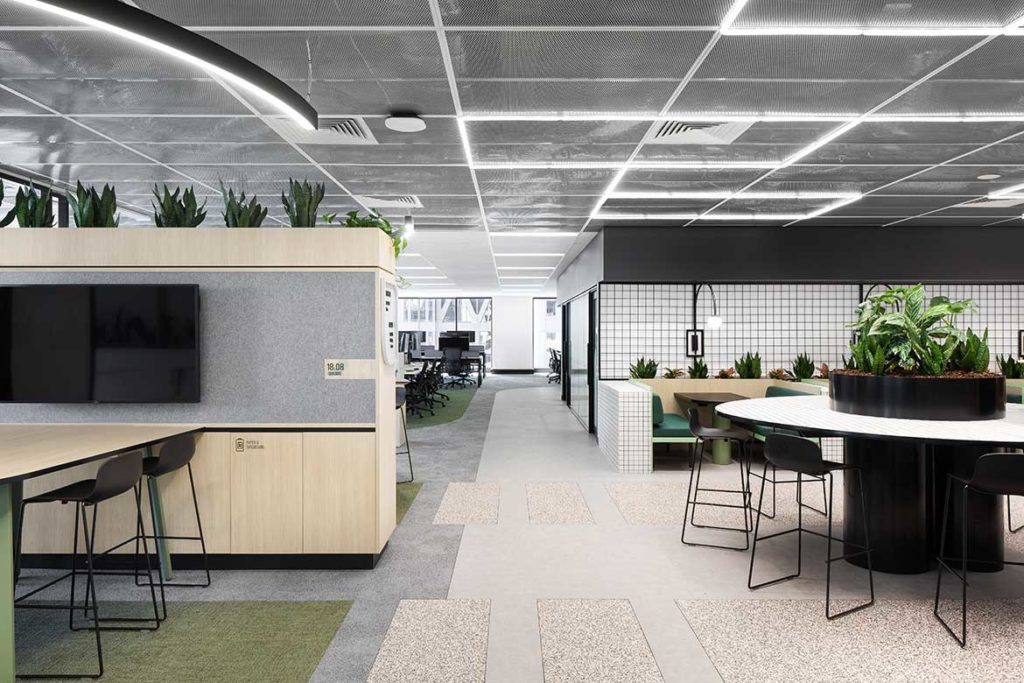
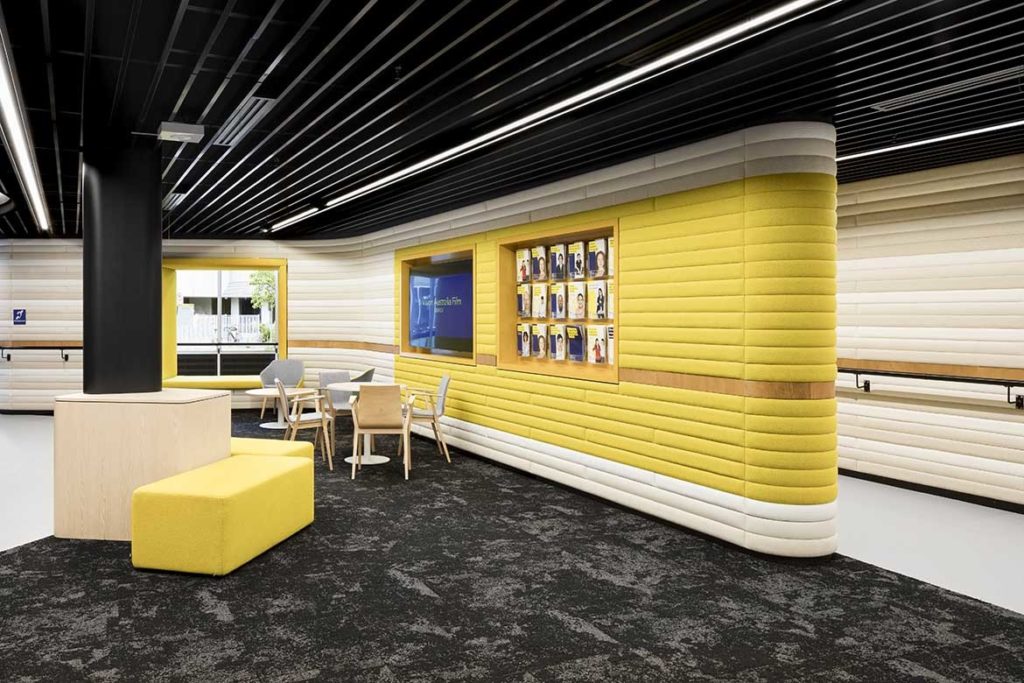
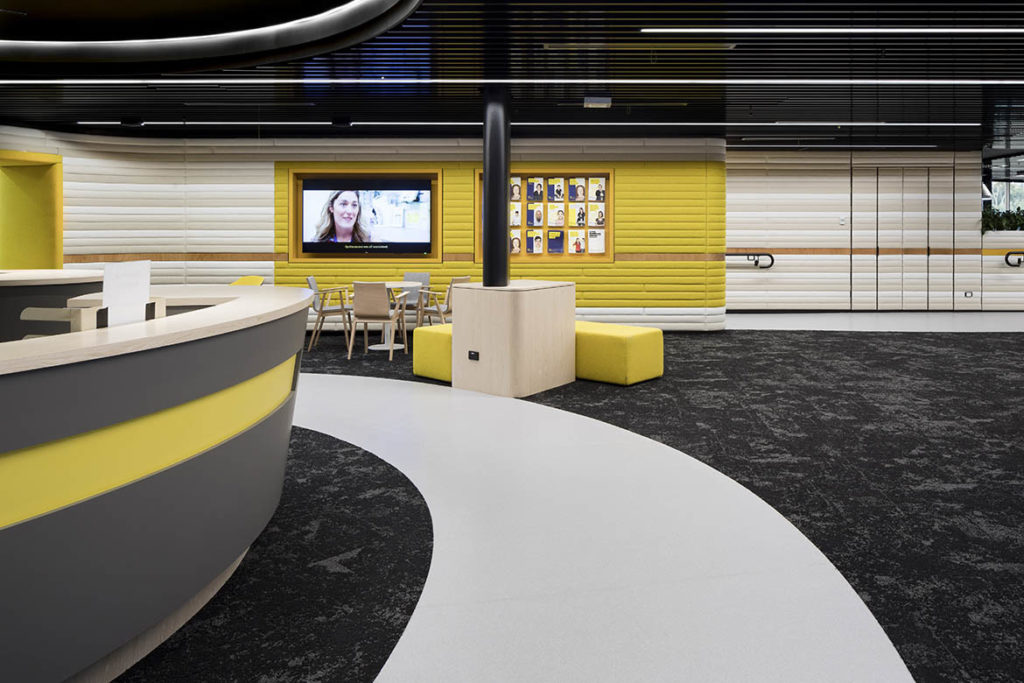

We think you might like this article about the future of work with Herman Miller.
INDESIGN is on instagram
Follow @indesignlive
A searchable and comprehensive guide for specifying leading products and their suppliers
Keep up to date with the latest and greatest from our industry BFF's!

London-based design duo Raw Edges have joined forces with Established & Sons and Tongue & Groove to introduce Wall to Wall – a hand-stained, “living collection” that transforms parquet flooring into a canvas of colour, pattern, and possibility.
The new range features slabs with warm, earthy palettes that lend a sense of organic luxury to every space.

A curated exhibition in Frederiksstaden captures the spirit of Australian design

For Aidan Mawhinney, the secret ingredient to Living Edge’s success “comes down to people, product and place.” As the brand celebrates a significant 25-year milestone, it’s that commitment to authentic, sustainable design – and the people behind it all – that continues to anchor its legacy.
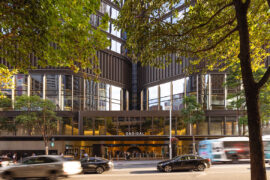
Foster + Partners has recently delivered two significant projects in Sydney, working across both commercial and public transport infrastructure.
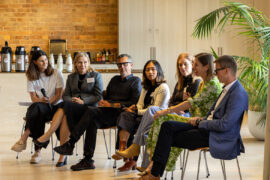
In this comment piece by Dr Matthias Irger – Head of Sustainability at COX Architecture – he argues for an approach to design that prioritises retrofitting, renovation and reuse.
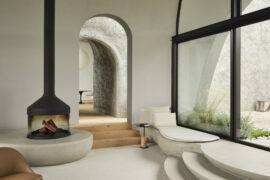
Leeton Pointon Architects and Allison Pye Interiors have been awarded as the winner of The Living Space at the INDE.Awards 2025 for their exceptional project House on a Hill. A refined and resilient multigenerational home, it exemplifies the balance of architecture, interior design and landscape in creating spaces of sanctuary and connection.
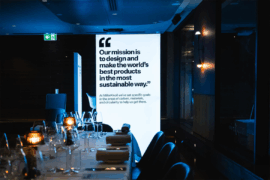
MillerKnoll reimagines the convention of dinner table interactions by plating up a future-forward menu of sustainable design conversation starters as part of the inspiring “Conversations for a Better World” event series.
The internet never sleeps! Here's the stuff you might have missed
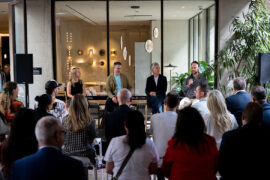
The CBD and South Melbourne Precinct promises a day of design experiences that balance movement, wellbeing, innovation and hospitality.

On 6th September, Saturday Indesign lit up Melbourne with a day of immersive installations, design talks and showroom activations across three thrilling precincts.
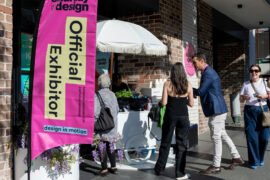
Collingwood is one of three precincts at Saturday Indesign 2025 on 6th September – find out what’s on there!

Leeton Pointon Architects and Allison Pye Interiors have been awarded as the winner of The Living Space at the INDE.Awards 2025 for their exceptional project House on a Hill. A refined and resilient multigenerational home, it exemplifies the balance of architecture, interior design and landscape in creating spaces of sanctuary and connection.