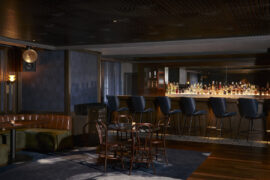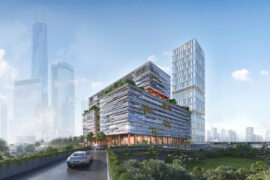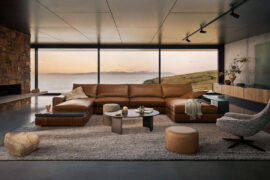As a workplace interior design expert with over 20 years of experience, Amanda Stanaway has some critical insights into the changing nature of our working lives and how design can be used as a powerful tool.
With over 20 years of design experience working in Brisbane, London and Sydney, Amanda Stanaway has been building Woods Bagot‘s workplace portfolio for 12 years. Amanda gets to flex her design knowledge across major projects for the studio. This work has helped her build a strong understanding of the ways that industry and design intertwine.
The outcome are projects that are grounded in reality and bring an awareness of commercial needs in an ever-changing world of work.
Amanda Stanaway: Over time, the definition of the modern workplace has become more complex and layered. Organisations are looking to create workplaces that are both social and organisational, prioritising spaces that allow for multiple ways of working.
‘Agile’ is on trend and this evolution means that a big driver for modern workplace design is the facilitation of collaboration – across teams, locations and even countries. Ease of communication between workers and integration with technology are major motivations when it comes to designing a contemporary office space, so designers need to find ways to prompt workers to engage with spaces intuitively as well providing multiple settings for teamwork.
On top of this, there’s an increased awareness of health and wellbeing. The average worker can spend around six hours of their day sitting; employers are faced with the challenge of counter-balancing the unhealthy impacts of sedentary work in a way that simply wasn’t considered in the past.
There’s also tension between the ideal of a technology-enabled workplace that communicates seamlessly across time zones and the necessity for balance between work and recreational time. Creating an agile working environment that does not see recreational time regularly infiltrated by work expectations is a challenge of the modern workplace.
Designers are able to create welcoming spaces tailored to the specific needs and identity of a business. Given the amount of time we spend at work, and with businesses recognising the huge value of looking after their people, it’s very important that staff feel comfortable and able to work and communicate in multiple ways. Designers are responding to this need by creating rich, highly-individual workplaces that foster collaboration and wellbeing.
Ultimately, we solve problems in a way that is spatially based so, as the definition of the workplace evolves, it’s designers that have the tools to respond.
Company culture is fundamental in facilitating an agile workplace. Paired with the right technology, a successful agile model supports a more collaborative way of doing business that gives people the ability to work where and when they want. Company culture remains the defining force of whether the model will work or not – a sense of belonging is a key factor when considering how people might work together in a meaningful way.
As humans, most of us go work to be with other people. As designers, we need to enable people to live and work the way they want to rather than creating a ‘default’ solution based on a model that doesn’t account for the combined need for individualism and collaboration.
NAB has evolved significantly. We’ve seen the company change and grow to reflect the needs of the modern worker, adapting quickly to attract the best employees and encourage collaboration. Led and defined by the NAB leadership team, the design of each project has evolved organically from our work on 700 Bourke Street, Melbourne – facilitating successful ways of working and collaboration in radical ways. Each iteration is linked by a desire to place people in the best setting for a happy and productive day’s work.
I think that we’ve reached a point where we’re trying to create the ‘anti-workplace’. We’re moving towards anything that doesn’t look or feel like an office and drawing on other sectors such as hospitality, retail and education to create spaces that have more diversity and feel more casual. This is easier for smaller businesses than larger ones.
In other ways, we’ve made moves towards how offices were made previously. We’re designing more cellular spaces but, rather than those spaces being owned, they are shared as needed. This allows the privacy and sensitivity that traditional open plan offices can lack.
Ten years ago the design industry shifted towards facilitating more agile ways of working. When that happened we changed the way the workplace was, creating new ways of understanding how people can collaborate and be productive. But we’ve yet to truly revolutionise the workplace. We’ve dislocated and decentralised it a little but we’ve not reached the pinnacle of the next change, so it’s exciting to be at a point where we can go higher, better and stronger.
See all the recent news and projects by Woods Bagot here.
INDESIGN is on instagram
Follow @indesignlive
A searchable and comprehensive guide for specifying leading products and their suppliers
Keep up to date with the latest and greatest from our industry BFF's!

In an industry where design intent is often diluted by value management and procurement pressures, Klaro Industrial Design positions manufacturing as a creative ally – allowing commercial interior designers to deliver unique pieces aligned to the project’s original vision.

Sydney’s newest design concept store, HOW WE LIVE, explores the overlap between home and workplace – with a Surry Hills pop-up from Friday 28th November.

Herman Miller’s reintroduction of the Eames Moulded Plastic Dining Chair balances environmental responsibility with an enduring commitment to continuous material innovation.

In a tightly held heritage pocket of Woollahra, a reworked Neo-Georgian house reveals the power of restraint. Designed by Tobias Partners, this compact home demonstrates how a reduced material palette, thoughtful appliance selection and enduring craftsmanship can create a space designed for generations to come.

With a superb design for the new Rodd & Gunn flagship in Melbourne’s CBD, Studio Y has created something very special that takes the idea of retail to another level.

Monash University Malayasia will be making its presence felt with a grand new project in Kuala Lumpur.
The internet never sleeps! Here's the stuff you might have missed

Arranged with the assistance of Cult, Marie Kristine Schmidt joins Timothy Alouani-Roby at The Commons in Sydney.

With steel frames and modular components, King Living sofas are designed to endure – as seen in the evolving modularity of the Jasper Sofa and the reimagined 1977 Sofa collection.