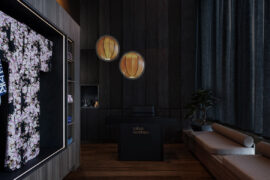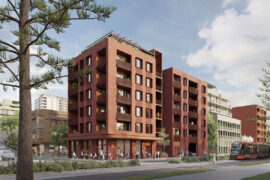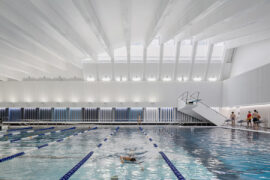Despite being a global showcase of the best in design, Australia continues to shine with two local projects making the final cut in the Shaw Contract Design Awards.
Giving back to the design community and recognising what makes outstanding design from all around the world. The Shaw Contract Design Awards has revealed the winning projects for 2019, all whittled down from a huge volume of entries. Placing a spotlight on a diverse range of work, the program is all about celebrating design while rewarding innovative and inspiring work.
In 2019, the Design Awards jury had to whittle down the winners from over 700 submissions across 32 countries. In addition, this year marks the sixth year in a row that an Australian project has made it as a Final Winner or People Choice Winner.
In honour of the win, two representatives from each winning firm are invited to Art Basel Miami 2019. Alongside this immersive blurring of art and design, Shaw Contract will also make a USD$2000 charitable donation in the winner’s names to an organisation of its choice.
An Australian project with a difference, the Frankston Primary School Early Learning Centre by Chaulk Studio impressed the judges in the way it transformed a two-storey Art Deco building into a modern learning facility.
The project integrates requirements from the client for three key learning clusters, each consisting of a break out space, sink area and an assortment of smaller rooms. A new amphitheatre also brings the school community together, acting as a gathering space.
The revitalised school project has had a lasting positive impact bringing in flexible, adaptable spaces for new modes of teaching.
Read more about this project, which we’ve previously covered on Indesignlive.com here.
The Lodge at Gulf State Park was established in the wake of the devastating Hurricane of 2004. The project was realised by Rabaun Architects, with Looney and Associates on the interior design team.
Design inspiration was drawn from the natural surroundings of Alabama. Natural, honest, enduring materials were used throughout, including indoor/outdoor textiles, woven textures, reclaimed wood, and recycled content. The project’s design also responds to its location inside a state park where the demands of a hospitality brand were balanced against the access needs of a state park.
Global cybersecurity company Trend Micro brought on M Moser Associates when designing a new regional headquarters. The brief from the client was to create a workplace that reflects the cultural diversity of the organisation with rooms and spaces that honour the different cultures and places where Trend Micro operates. Named after cities, countries, and continents ranging from New York to New Zealand, the conference rooms create a memorable experience for all who enter.
The thoughtful design also shows through in the flooring. “It was very important for us to make sure that the flooring worked well with the ambience we were after in every room,” says Noorul Jalilah, Senior Executive at M Moser Associates. “The flooring played a key role in expressing the mood we wanted to capture.”
Calgary Central Library makes a statement, as it should considering that it’s one of the largest library systems in North America. The new main branch was created and inspired by its diverse inhabitants. The new building provides spaces for all types of people and activities, with the spaces organised on a spectrum from ‘fun’ to ‘serious.’
Looking at the site, it connects two distinct neighbourhoods, while the curving half-moon path created by the Light Rail Transit Line acts as visual and cue for the harmonising effect of the design. The interior of the library features a five-storey atrium space that not only brings natural light inside, it also creates a distinct communal space.
As a new brand within the BP family with a new site and headquarters in Denver, Colorado, BPX Energy wanted to create a one-of-a-kind office space. The oil and gas company brought in Stantec. Part of the brief was centred on creating a space that felt authentic, warm and welcoming.
Large in scale, the 1200-square-metre workplace design features a dramatic three-storey X-shaped staircase – a symbol of not just the name of the company but also a visual reference to the drilling rigs used in the oil and gas industry.
The idea behind Collision Lab at Cornell Tech is simple — get the best and brightest in the space and let their minds “collide” to create tech solutions, start-up companies, new products and more.
WRNS Studio’s interior architects took inspiration from the scientific method to spur innovation between the rotating cast of engineers, students and venture-funded entrepreneurs that would be using the Lab. The simple, open layout, which pulls in views of island, river, and city, feels equals parts maker-space, student union and modern workplace. Conference rooms utilise flooring in darker tones, where cornflower and fustic indigo Dye Lab carpet tiles contrast with the mottled cork wall coverings.
The architecture undertaken at Hale Junior School by SITE Architecture Studio takes cues from the brick history of the school by creating foundations from which new pathways emerge, referring to the use of patterned brickwork. This connection with the past is also symbolically strengthened by a concrete mural, which depicts Hale Junior boys both past and present.
Making up the design are three key spaces – a large multi-purpose breakout space defined by smaller general learning spaces and private external passive learning spaces. “The strength in the design of the flexible teaching spaces ties back to Hale’s ‘Prepare, Teach, Connect’ learning philosophy,” says Naomi McCabe, an interior designer with SITE. The multi-functionality of the teaching spaces enables the teacher to enact a noisy energetic session (to prepare), then quickly set-up for a stand-and-talk learning class (to teach) or smaller working groups (to connect) within the same room.
“To complement the interior design, we selected Shaw [Contract]’s Mindful Play collection and paired it with Color Frame, which made for a lively interaction between people and spaces and embodies the idea of play in educational spaces,” says McCabe. Furthermore, Mindful Play’s triangular pattern resembles the roofline of the school and the geometric forms with accent colours creating movement. This also gave SITE the ability to brand each learning hub and other spaces within the school in a different colour.
INDESIGN is on instagram
Follow @indesignlive
A searchable and comprehensive guide for specifying leading products and their suppliers
Keep up to date with the latest and greatest from our industry BFF's!

For a closer look behind the creative process, watch this video interview with Sebastian Nash, where he explores the making of King Living’s textile range – from fibre choices to design intent.

Sydney’s newest design concept store, HOW WE LIVE, explores the overlap between home and workplace – with a Surry Hills pop-up from Friday 28th November.

At the Munarra Centre for Regional Excellence on Yorta Yorta Country in Victoria, ARM Architecture and Milliken use PrintWorks™ technology to translate First Nations narratives into a layered, community-led floorscape.

Merging two hotel identities in one landmark development, Hotel Indigo and Holiday Inn Little Collins capture the spirit of Melbourne through Buchan’s narrative-driven design – elevated by GROHE’s signature craftsmanship.

We select 6 inspiring education projects that showcase how science-backed carpet tiles can be used to elevate education environments.

Cera Stribley’s head of interior design, Jessica Coulter, reports back from Milan Design Week and tells us why Fuorisalone put on a better show than Salone del Mobile in 2022.
The internet never sleeps! Here's the stuff you might have missed

Making a splash on the hair spa scene, the latest project from X + O makes a little slice of Japan right at home in suburban Melbourne.

The Minns Labor Government has unveiled nine new architect-designed mid-rise apartment patterns, expanding the NSW Housing Pattern Book and accelerating the delivery of accessible, high-quality housing across the state.

Hiwa, the University of Auckland’s six-storey recreation centre by Warren and Mahoney with MJMA Toronto and Haumi, has taken out Sport Architecture at the 2025 World Architecture Festival. A vertical village for wellbeing and connection, the project continues its run of global accolades as a new benchmark for campus life and student experience.