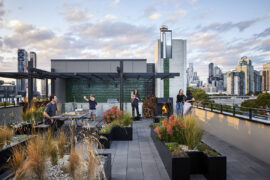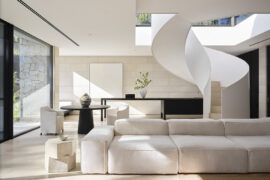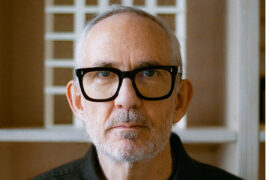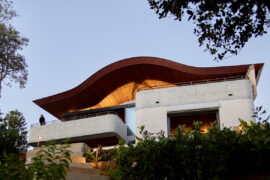In a prestigious design competition for a site in Kharkiv, Ukraine, Jansen Che has been announced as one of three winners at the competition stage.

January 13th, 2025
As part of the new concept masterplan being developed for the city of Kharkiv, the second-largest city in Ukraine and one which serves as an important industrial, historical and cultural beacon for the country, The Norman Foster Foundation – working alongside the City Council, UNECE and Arup – has launched an international competition to create a new landmark for the city. Requested by the Mayor during the Forum of Mayors in April 2022, the competition sought to inspire local and international experts to propose design solutions for an iconic building in Kharkiv – the Regional Administration Building – as well as for the public realm of the adjacent Freedom Square (Svobody Square).
Three winning designs have been announced, one of whom is an Australian representative – Jansen Che, Sydney-based architect at Lippmann. He explains his approach to the design: “The first few weeks were spent understanding the complex brief, researching precedents and analysing the competition site. Because I couldn’t visit Ukraine in person, I scoured the internet… I managed to find Youtube videos […] showing the damaged buildings. I was particularly interested in the underground pedestrian network that connected to Kharkiv’s unique metro stations.”

Che continues: “During the war, Kharkiv retrofitted classrooms underground in these metro stations. This inspired me to design below-ground memorial, providing a contemplative space that honours Kharkiv’s resilience and history. There is currently a temporary tent on site that serves as war memorial. My design relocates this space underground and leaves an oculus at its former location, leaving behind a subtle memory of its presence on the square. This oculus creates a visual link to the Regional Administration Building, reinforcing the symbolic connection between the memorial and the surrounding square, and emphasising themes of reflection, transparency and accessibility.”
The judges panel, chaired by Norman Foster, stated that “the proposal carefully integrates the two spaces while preserving the flow of Sumuska Street. The design also seeks to revitalise Freedom Square with minimal intervention. This expansive, yet impersonal space requires a transformation that maintains its ability to host a wide range of events. Freedom Square serves as a flexible venue for protests, concerts, seasonal festivals and even annual hot air balloon launches, making it essential that no permanent roof is added, preserving its open, adaptable character.”
Norman Foster Foundation
normanfosterfoundation.org








INDESIGN is on instagram
Follow @indesignlive
A searchable and comprehensive guide for specifying leading products and their suppliers
Keep up to date with the latest and greatest from our industry BFF's!

At the Munarra Centre for Regional Excellence on Yorta Yorta Country in Victoria, ARM Architecture and Milliken use PrintWorks™ technology to translate First Nations narratives into a layered, community-led floorscape.

For a closer look behind the creative process, watch this video interview with Sebastian Nash, where he explores the making of King Living’s textile range – from fibre choices to design intent.

With government backing and a sharpened focus on design with purpose, Perth Design Week unveils a bold new structure for its fourth edition, expanding its reach across architecture, interiors and the wider creative industries.

With interiors by Mathieson and architecture by SJB, Avalon Tennis Pavilion connects the main house with a tennis court at this Sydney property.
The internet never sleeps! Here's the stuff you might have missed

The Royal Institute of British Architects (RIBA) has announced that the Irish architect, educator and writer will receive the 2026 Royal Gold Medal for architecture.

As specified on a quietly spectacular beach house on the New South Wales South Coast, customised drainage by Stormtech is successfully combining style with substance.