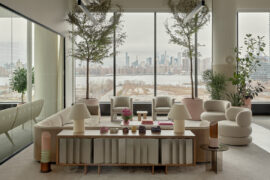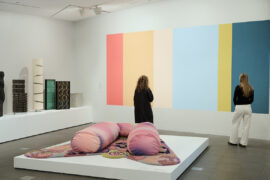Fender Katsalidis and SOM’s triumphant design for Central Place, a $2.5 billion commercial development as part of Sydney Tech Central, has been unveiled.
Underpinned by almost $50 million in state funding, Sydney Tech Central – a.k.a Silicon Valley, down under – is set to be the most significant CBD development NSW has seen in over a decade. Envisioned as the future home of home-grown start-ups, scale-ups and innovation ecosystem partners, the tech-hub endeavour has long-term intentions to create 25,000 innovation jobs and entice an equal number of students to put their eggs in the basket of STEM studies.
Suffice it to say, it’s kind of a big deal.

And, as of August 2020, Sydney Tech Central is one step closer to fruition, with Fender Katsalidis and Skidmore, Owings & Merrill (SOM) pronounced triumphant in the bid to design Central Place Sydney. The tech precinct’s $2.5 billion commercial development, to be delivered by Dexus and Frasers Property Australia, Central Place is a civic landmark in-the-making, set to transform the western edge of Sydney’s Central Station.
Following an international design competition, commissioned by City of Sydney as part of Dexus’ Central Place development proposal, Fender Katsalidis and SOM’s cutting-edge sustainable design has come out on top. Featuring two commercial towers and a striking sculptural building, the project encompasses around 150,000-square-metres of office and retail space, intended to activate the precinct that connects Railway Square, Central Station and the community beyond.
“Central Place Sydney’s focal point is a major new civic space wrapped with activated retail edges, enriched by two commercial towers and a landmark sculptural building. It will redefine the precinct, complementing Sydney’s vision for a ‘third square’,” says Fender Katsalidis’ design director, Mark Curzon.
“The building anchors the southern edge of the Plaza and combines creative workplaces, collaborative and community spaces, and active ground level retail along an internal pedestrian laneway,” adds Scott Duncan, design partner at SOM.


Cultivating an organic sense of community and culture is integral to Fender Katsalidis and SOM’s Central Place Sydney design. The workspaces have been designed to be highly flexible, both vertically and horizontally, with diversity in volume to allow technology and innovation businesses the opportunity to evolve and continuously shape their culture. Meanwhile, circulation flow through the precinct is formed organically via the spaces between the built form, allowing each floor to have its own unique neighbourhood connected by ‘third space’ experiences such as wintergardens, mixed-mode environments, light-filled atria and external terraces.
“The design delivers a powerful narrative by establishing a new civic place that extends into the workplace, blurring the lines between public and private, while producing a highly vibrant and diversified experience,” says Duncan.
The development’s architectural merit extends above and beyond pure form, façade and flow, with the envisioned Central Place Sydney boasting sustainable design prowess to boot. Fueled by 100-per-cent renewable energy, the ‘breathing buildings’ are designed to optimise their respective environmental footprints, mitigate wind effects and harvest natural daylight while mitigating direct sunlight and minimising heat gain.
Poised to become the focal point of Sydney Tech Central’s eagerly anticipated realisation, once built, Central Place will be in good company. Earlier this year, home-grown tech-biz success story, Atlassian, unveiled plans to anchor its HQ – in the form of the world’s tallest timber tower – in the thick of the precinct. Meanwhile, UTS may come part-and-parcel with the precinct’s locale, but as a stalwart champion of Australia’s innovation and technological advancements and preeminent architectural presence along Sydney Central’s skyline, the institution will undoubtedly find itself right at home amidst Sydney Tech Central.
INDESIGN is on instagram
Follow @indesignlive
A searchable and comprehensive guide for specifying leading products and their suppliers
Keep up to date with the latest and greatest from our industry BFF's!

A curated exhibition in Frederiksstaden captures the spirit of Australian design

For Aidan Mawhinney, the secret ingredient to Living Edge’s success “comes down to people, product and place.” As the brand celebrates a significant 25-year milestone, it’s that commitment to authentic, sustainable design – and the people behind it all – that continues to anchor its legacy.

Carr’s largest residential project to date integrates concrete, steel mesh and landscape across 122 apartments in Melbourne’s Brunswick.

The New York headquarters of haircare brand, Amika, has been designed by Civilian as the antithesis of a standard business hub.
The internet never sleeps! Here's the stuff you might have missed

Join CPD Live from 14-16 October for three days of live, interactive education – 100% online, 100% free, and packed with insights to keep your knowledge current and earn CPD points.

At the NGV’s Making Good: Redesigning the Everyday, design becomes a force for repair. From algae-based vinyl to mycelium earplugs, the exhibition proves that rethinking the ordinary can reshape our collective future.