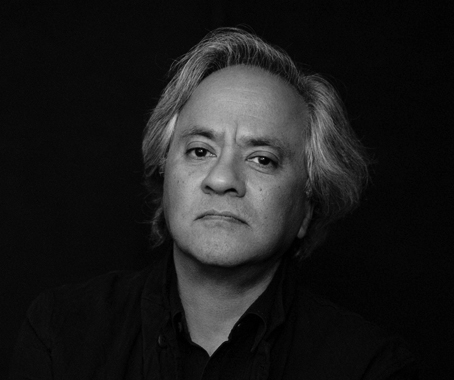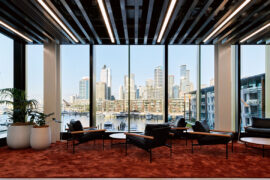Melbourne is opening its buildings for everyone to see.
June 18th, 2009
Melbourne Open House (MOH) 2009, as part of the State of Design festival, is opening the doors of some of its oldest and finest buildings for everyone to appreciate.
MOH kicked off on June 14 when Lord Mayor Robert Doyle and MOH Patron Roger Poole launched the event at the old boardroom at the former National Australia Bank building. The main event is set to take place on July 19.
Some of the significant buildings that will be on display include Melbourne Town Hall, Storey Hall, Federation Square, Queens Hall in the State Library of Victoria, Radiation Therapy Bunkers and research laboratories at the Peter McCallum Cancer Centre and The Gauge, Docklands.
Spokesperson for MOH, Robert Larocca, encourages people to plan their day before attending the event due to the increase of buildings on display. Last year MOH had 30 000 visitors with only 8 buildings. This year there are over 30 buildings and more visitors are expected.
“People can gain an appreciation for Melbourne architecture,” Larocca says. “Most people who see the buildings come into the city on business and they don’t get a chance to really look at them. This will be an opportunity for people to take the time out to look at the architecture.”
MOH is also hosting a Speaker Series on June 30, with 9 of Melbourne’s most prominent design professionals discussing their work. Speakers include Chris Anderson, Roger Paul and James Legge.
For those who take photos at the MOH main event on July 19, there’s an opportunity to enter them in a competition that will judged by celebrated architectural photographers John Grollings and Dianne Snape based on creativity, quality and significance to the Open House theme.
More information and an entry form is available on the MOH website.
INDESIGN is on instagram
Follow @indesignlive
A searchable and comprehensive guide for specifying leading products and their suppliers
Keep up to date with the latest and greatest from our industry BFF's!

For Aidan Mawhinney, the secret ingredient to Living Edge’s success “comes down to people, product and place.” As the brand celebrates a significant 25-year milestone, it’s that commitment to authentic, sustainable design – and the people behind it all – that continues to anchor its legacy.

Rising above the new Sydney Metro Gadigal Station on Pitt Street, Investa’s Parkline Place is redefining the office property aesthetic.

Renowned sculptor Anish Kapoor is in Sydney ahead of his first major Australian exhibition at the MCA. Owen Lynch reports.
The 2009 Bubble and Speak® Breakfast Series is back and bigger than ever with with 6 breakfasts over 6 months – 2 more than last year. Each seminar features guest speakers selected for their varied point of view and experience. Your questions are welcome, and encouraged, following each speaker’s address.
The Fly Forbo Awards are calling for entries from Australia and across the Tasman. Now in its eighth year, the Fly Forbo Awards recognise outstanding use of Forbo flooring products, with winners awarded a trip for two to Europe, access to 100% Design in London and a visit to the Forbo Design Studios in Holland. […]
The internet never sleeps! Here's the stuff you might have missed

Warren and Mahoney’s design for Beca’s Auckland headquarters turns the mechanics of engineering into poetry, rethinking how workplace design can reveal its own systems.

Across four decades, Leone Lorrimer LFRAIA GAICD reshaped Australian architecture through strategic vision, global influence and fearless leadership.