Bend your mind with a look at Alexander Wong Architects’ Star X, a movie theatre that will take you on a journey through time and space.

On Alexander Wong’s first flight to Xinjiang, China, he was struck by the alien nature of the desert landscapes he saw thousands of feet below him. “It looked like Mars,” says the founder of Alexander Wong Architects.
The otherworldly sand dunes of Urumqi were the beginning of his inspiration for Star X, the second cinema complex Alexander Wong Architects has created for Sunway Movie Park in Urumqi. He and his team looked at NASA’s Mars Rover and its landing on Mars, intending to create something as memorable as the first close-up views of this strange, alien planet – one that Wong, like Elon Musk, believes we will colonise in the not-too-distant future.
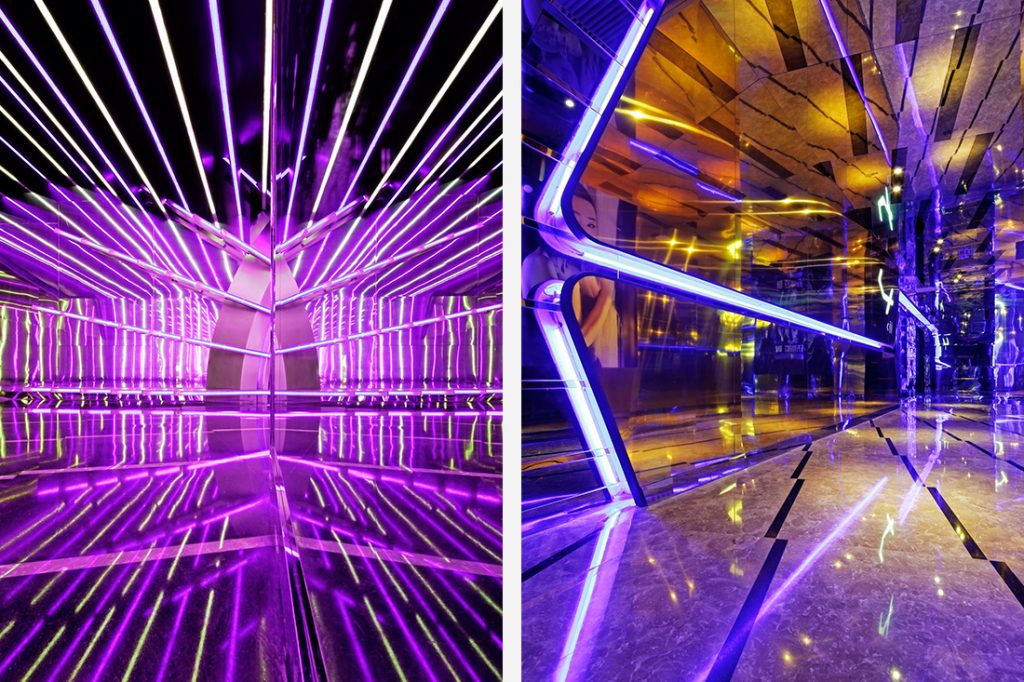
Neon sabre ceiling and futuristic wall details
“Going to Mars is very similar to what the new world was in the fifteenth century, only 500 years ago,” says Wong. “That migration to the new world was a very important part of human economic growth.”
Now, Wong believes a human migration to Mars will happen “within our lifetime”, for economic and environmental reasons – and also to provide basic sustenance to our ever-growing human population.
In addition to the Mars reference, the design for the 3,200-square-metre, eight-cinema Star X complex draws on sci-fi cinema favourites such as the Star Wars series, which inspired, among other things, the unearthly backlit wall panels in the cinema lobby (they are a reference to the walls in the Death Star hangars).
Other films that get a nod are 2001: A Space Odyssey, Interstellar and Star Trek, to name a few – look hard enough and you might find references to other sci-fi films, too, and, surely, Wong’s trademark commentary on society and our perception of reality.
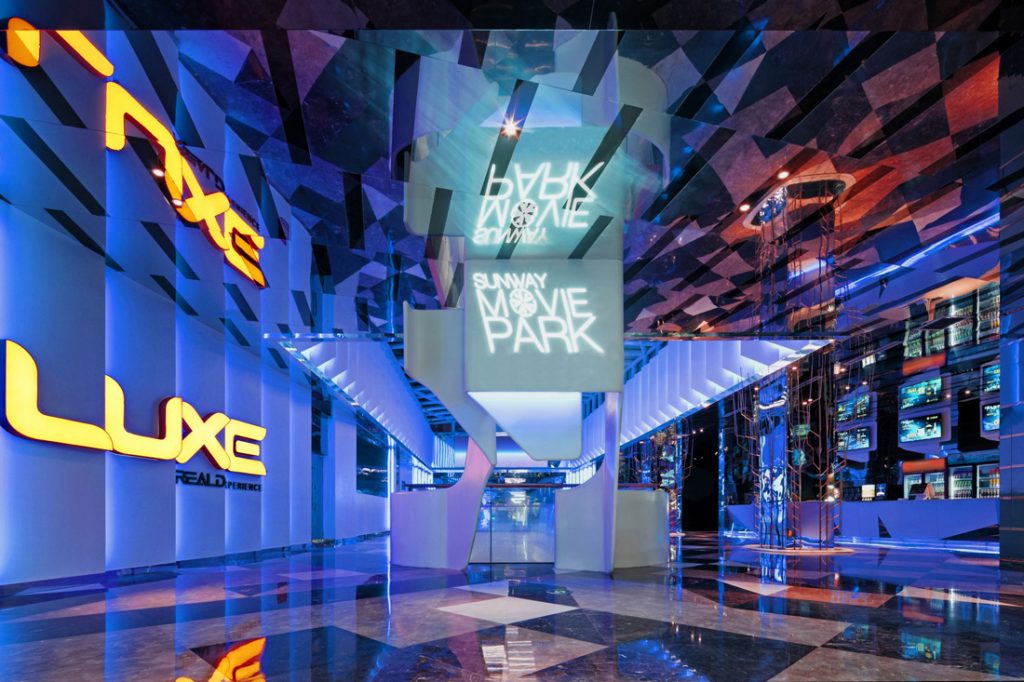
String theory logo at main lobby
In addition, particle physics makes an appearance in the form of the looping string theory logo, made of Corian. Meanwhile the cinema’s futuristic Super Tree Columns – made using rose-gold metal wires – were inspired by 50-metre-high Supertrees, which provide shade during the day in Singapore’s Gardens by the Bay.
It all adds up to an out-of-this-world experience, but what makes it so mind-bending are the blue rays and mirrored surfaces of the Interstellar Portal, which you will see when you enter the cinema’s bathrooms. It was, of course, inspired by the space-time-bending wormhole in Christopher Nolan’s film, Interstellar.
“It’s like time travel,” says Wong. “We did it in a very retro way with LEDs rather than neon lighting.” Neon was prevalent in the sci-fi films of the 1980s – a decade Wong feels the world’s current political climate has much in common with.
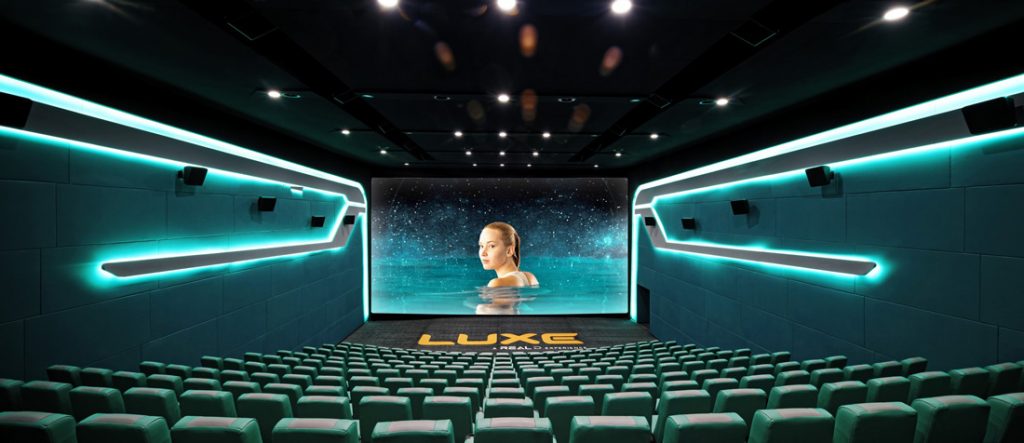
Enterprise Cinema House
Star X is clearly a project encompassing many eras – future and past – as well as many dimensions. It’s quite a design feat, considering the obstacles along the way. For one, the cinema’s floor plan was made of lots of narrow spaces that made it hard to plan central areas, and to give the space flowing circulation. Also, “there were lots of structural columns everywhere,” says Wong. “We had to make them disappear or hide them seamlessly.”
The mall flooring also created problems, as Alexander Wong Architects had to ensure their design fit stylistically with the look of the mall. “We adapted our design to include the [Death Star-inspired] wall panels in order to make everything match stylistically,” says Wong.
Despite the challenges involved, the end result is fantastical and truly cinematic. Visitors are sure to feel like they have been transported somewhere out into the solar system, or even beyond. And, if Wong is right, that reality might be a lot closer than we think.
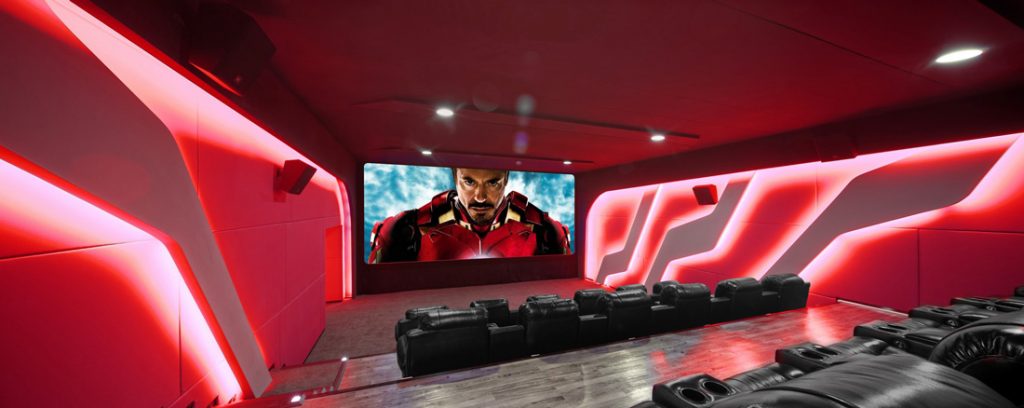
Z Cinema House
INDESIGN is on instagram
Follow @indesignlive
A searchable and comprehensive guide for specifying leading products and their suppliers
Keep up to date with the latest and greatest from our industry BFF's!

Welcomed to the Australian design scene in 2024, Kokuyo is set to redefine collaboration, bringing its unique blend of colour and function to individuals and corporations, designed to be used Any Way!

It’s bold, breathtaking and almost surreal – and for Alexander Wong, it’s a winning project that explores the depths of experiential design.

The revival of Sydney’s Paddington suburb continues as architecture firm Scott Carver unveils ambitious plans to transform the historic Verona cinema into a mixed-use cultural hub.
The internet never sleeps! Here's the stuff you might have missed
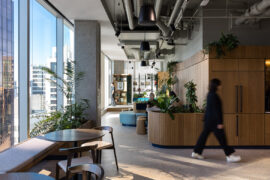
In Auckland, Wingates designs a new headquarters for a specialist investment firm focused on future growth, biophilia and collaborative work.
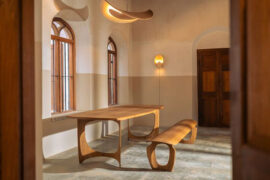
From Australian architects to Spanish and Indian designers, Design Mumbai 2025 expands its international reach — proving India’s growing role on the global design stage.

Celebrating ten years of creative impact, Melbourne Design Week 2026 invites designers, studios, and collectives to submit expressions of interest for its statewide program and the Melbourne Art Book Fair.
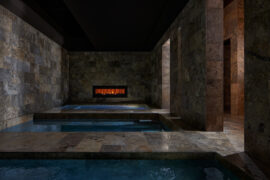
Hogg & Lamb’s Albion Bathhouse has been awarded The Health & Wellbeing Space at the INDE.Awards 2025. The project reimagines the contemporary bathhouse as an immersive architectural journey – one that restores balance through atmosphere, materiality and mindful design.